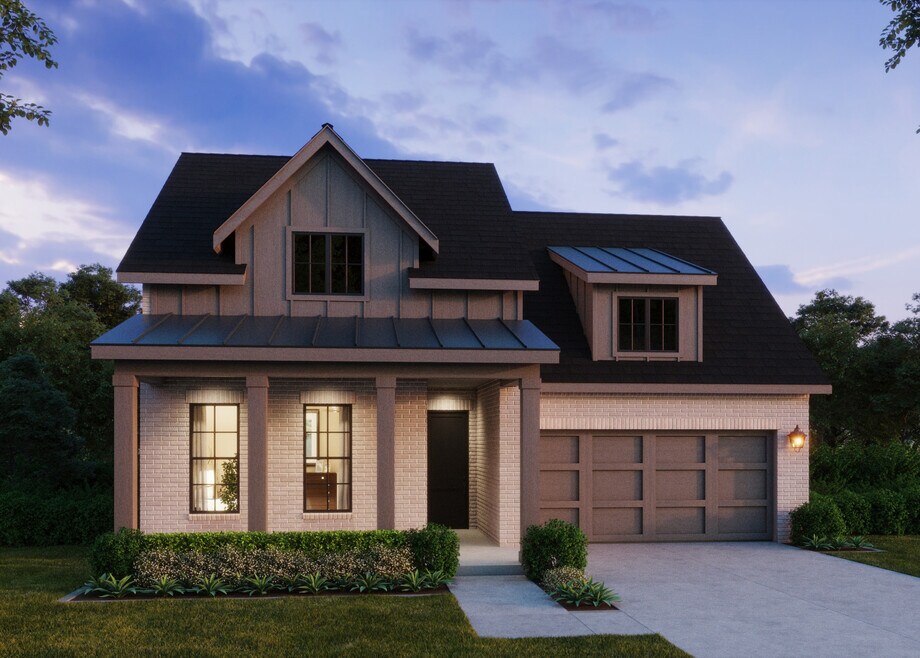
NEW CONSTRUCTION
AVAILABLE JAN 2026
BUILDER INCENTIVES
Estimated payment $3,719/month
Total Views
118
4
Beds
3.5
Baths
2,476
Sq Ft
$240
Price per Sq Ft
Highlights
- New Construction
- Community Lake
- Lap or Exercise Community Pool
- Lizzie Nell Cundiff Mcclure Elementary School Rated A-
- Clubhouse
- Community Playground
About This Home
This home is full of character and charm! The open-concept layout is filled with natural light and flows effortlessly, making entertaining a joy. Enjoy ample cabinet space and storage—exactly what today’s buyers desire. The home plan features a guest bedroom with an ensuite bath, a spacious owner’s suite, and a private study, perfect for working from home.
Builder Incentives
For a limited time, take advantage of a low starting rate of 4.99% (6.169% APR) on select homes and the gift of $5K in design center options, $5K in closing costs, OR special move-in package.* See Community Sales Manager for details.
Sales Office
Hours
| Monday |
12:00 PM - 6:00 PM
|
| Tuesday |
10:00 AM - 6:00 PM
|
| Wednesday |
10:00 AM - 6:00 PM
|
| Thursday |
10:00 AM - 6:00 PM
|
| Friday |
10:00 AM - 6:00 PM
|
| Saturday |
10:00 AM - 6:00 PM
|
| Sunday |
12:00 PM - 6:00 PM
|
Sales Team
Renee Painter
Office Address
3112 Lapis Ln
McKinney, TX 75071
Driving Directions
Home Details
Home Type
- Single Family
Parking
- 2 Car Garage
Home Design
- New Construction
Interior Spaces
- 1-Story Property
Bedrooms and Bathrooms
- 4 Bedrooms
Community Details
Overview
- Community Lake
- Views Throughout Community
- Greenbelt
Amenities
- Clubhouse
- Community Center
Recreation
- Community Playground
- Lap or Exercise Community Pool
- Park
- Trails
Map
Other Move In Ready Homes in Lakeside District at Painted Tree - Painted Tree - South
About the Builder
Since 2012, Normandy Homes has proudly built timeless, new homes in premium Dallas-Fort Worth communities for discerning homebuyers. Normandy Homes was created to provide new home offerings for those looking to buy elevated, boutique-quality homes with thoughtfully crafted architecture, interiors designed for contemporary living, and a hospitality-level of service. Driven by a rich dedication to its homebuyers, Normandy homes has earned homebuilding awards for its impeccable attention to design, architecture, and superior customer service.
Nearby Homes
- Lakeside District at Painted Tree - Painted Tree - South
- Village District at Painted Tree - Painted Tree - Garden Series
- Village District at Painted Tree - Painted Tree - Classic Series
- Village District at Painted Tree - Carriage Collection at Painted Tree
- Village District at Painted Tree - Discovery Collection at Painted Tree
- Lakeside District at Painted Tree - Discovery Collection at Painted Tree
- 3116 Lenten Rose Ln
- 2708 Andorra Rd
- 2712 Andorra Rd
- 2716 Andorra Rd
- Lakeside District at Painted Tree - Carriage Collection at Painted Tree
- 2800 Andorra Rd
- Village District at Painted Tree - Village District
- Lakeside District at Painted Tree - Painted Tree 50' Series
- 2900 Barbary Rd
- 2904 Barbary Rd
- 4108 Hibiscus Dr
- 3905 Mescalbean Dr
- 3904 Mescalbean Dr
- Lakeside District at Painted Tree - Inspiration Collection 60 at Painted Tree
