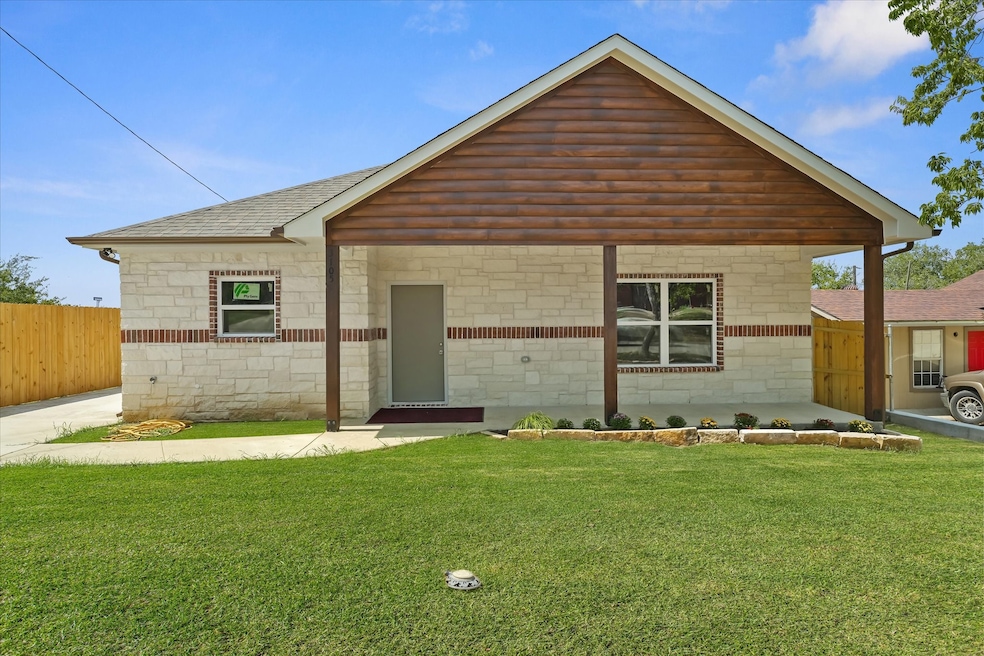
3105 N Pecan St Fort Worth, TX 76106
Diamond Hill-Jarvis NeighborhoodEstimated payment $1,841/month
Highlights
- New Construction
- Granite Countertops
- Walk-In Closet
- Open Floorplan
- Covered Patio or Porch
- Laundry in Utility Room
About This Home
Welcome to 3105 North Pecan Street, Fort Worth, TX! This charming new construction home offers a perfect blend of modern amenities and a fantastic location. With 3 spacious bedrooms and 2 full baths spread over 1,693 square feet, this home is designed for comfort and style. Step inside to this open floorplan and appreciate the large bedrooms that provide ample space for relaxation. The ceramic wood tile flooring throughout adds a touch of elegance, complemented by the sleek stainless steel appliances in the kitchen. The large utility room adds convenience to your daily routines. Located just 5 minutes from the historic stockyards, you can enjoy the vibrant local culture and attractions and views of downtown Fort Worth. Here's a bonus: the seller is willing to add a carport with a good offer, making this home an even better investment. Don't miss out on this fantastic opportunity!
Listing Agent
Compass RE Texas, LLC Brokerage Phone: 817-793-8927 License #0580945 Listed on: 09/03/2025

Co-Listing Agent
Compass RE Texas, LLC Brokerage Phone: 817-793-8927 License #0725260
Home Details
Home Type
- Single Family
Est. Annual Taxes
- $673
Year Built
- Built in 2025 | New Construction
Lot Details
- 5,009 Sq Ft Lot
- Wood Fence
Home Design
- Slab Foundation
- Composition Roof
Interior Spaces
- 1,693 Sq Ft Home
- 1-Story Property
- Open Floorplan
- Ceiling Fan
Kitchen
- Electric Oven
- Electric Cooktop
- Microwave
- Granite Countertops
- Disposal
Flooring
- Carpet
- Ceramic Tile
Bedrooms and Bathrooms
- 3 Bedrooms
- Walk-In Closet
- 2 Full Bathrooms
Laundry
- Laundry in Utility Room
- Washer and Dryer Hookup
Parking
- 1 Carport Space
- Driveway
Outdoor Features
- Covered Patio or Porch
Schools
- Helbing Elementary School
- Jarvis High School
Utilities
- Central Heating and Cooling System
- Overhead Utilities
- High Speed Internet
- Cable TV Available
Community Details
- Fostepco Heights Add Subdivision
Listing and Financial Details
- Legal Lot and Block 9A-1 / 93
- Assessor Parcel Number 42928824
Map
Home Values in the Area
Average Home Value in this Area
Tax History
| Year | Tax Paid | Tax Assessment Tax Assessment Total Assessment is a certain percentage of the fair market value that is determined by local assessors to be the total taxable value of land and additions on the property. | Land | Improvement |
|---|---|---|---|---|
| 2024 | $566 | $35,000 | $35,000 | -- |
| 2023 | $566 | $25,000 | $25,000 | -- |
Property History
| Date | Event | Price | Change | Sq Ft Price |
|---|---|---|---|---|
| 09/03/2025 09/03/25 | For Sale | $330,000 | -- | $195 / Sq Ft |
Similar Homes in Fort Worth, TX
Source: North Texas Real Estate Information Systems (NTREIS)
MLS Number: 21050492
APN: 42928824
- 2908 Ellis Ave
- 2830 Clinton Ave
- 2823 Ellis Ave
- 3101 Clinton Ave
- 3220 N Houston St
- 3058 Hardy St
- 3118 Ross Ave
- 410 Cliff St
- 612 Cliff St
- 3008 Weber St
- 3118 Prospect Ave
- 705 Cliff St
- 3018 Refugio Ave
- 2603 Ross Ave
- 2621 Lee Ave
- 504 NW 25th St
- 2522 Refugio Ave
- 2520 Refugio Ave
- 2707 Refugio Ave
- 3107 Weber St
- 3024 N Crump St
- 3216 Ellis Ave
- 2918 Lee Ave
- 3112 Lee Ave Unit 102
- 2702 Holland St
- 601 Stockyards Blvd
- 2312 Ross Ave
- 2204 Salisbury Ave
- 3115 Prairie Ave
- 2211 Lincoln Ave Unit B
- 2211 Lincoln Ave Unit A
- 2502 Oxford St
- 1415 N Jones St
- 1113 Parsons Ln
- 4028 Neches St
- 1415 N Houston St
- 2310 Roosevelt Ave
- 2104 W Lotus Ave
- 1852 E Northside Dr Unit 2410.1411032
- 1852 E Northside Dr Unit 2246.1411028






