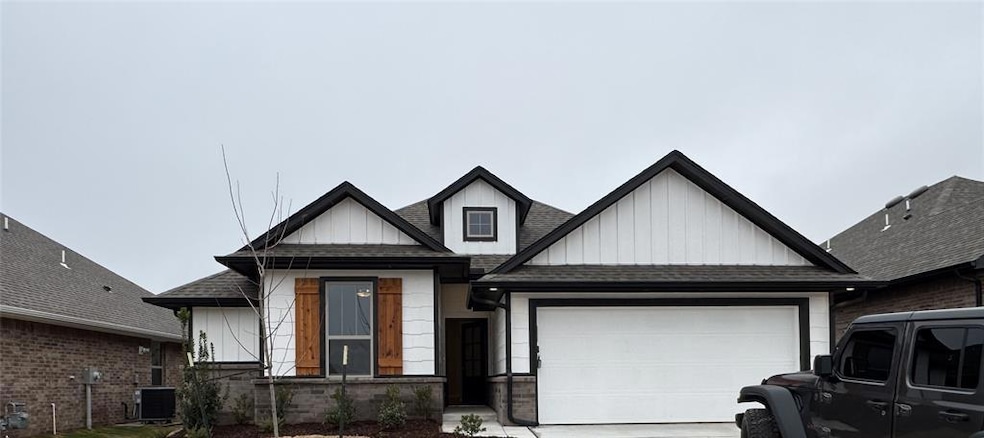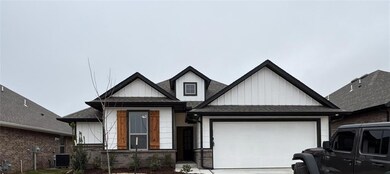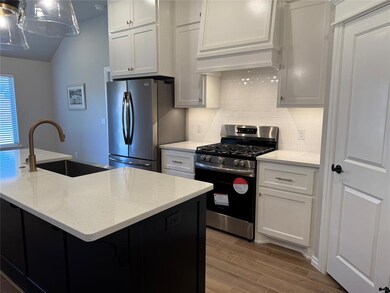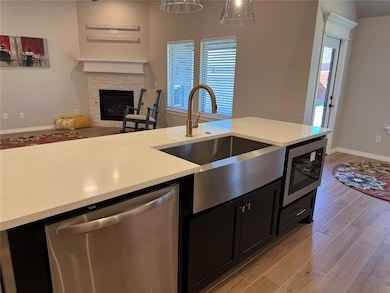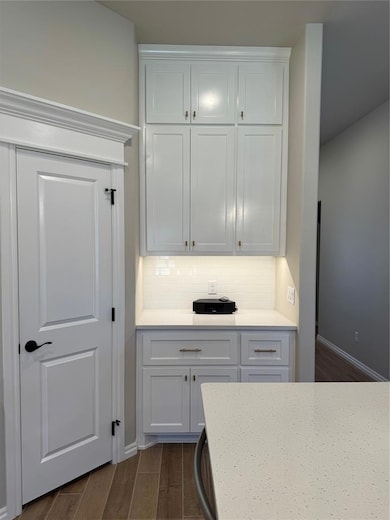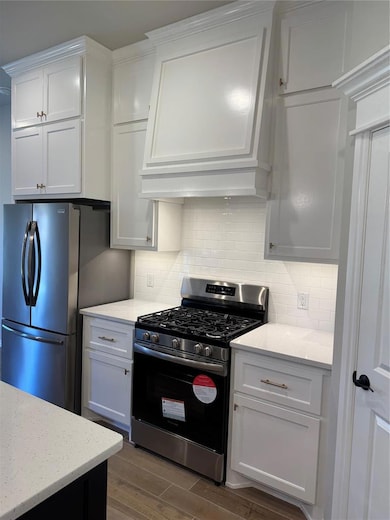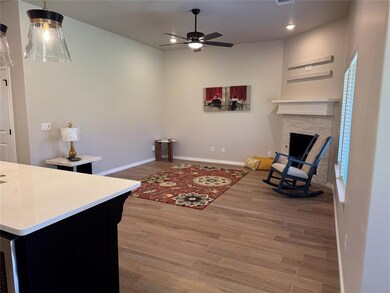Estimated payment $1,868/month
Highlights
- New Construction
- Craftsman Architecture
- 2 Car Attached Garage
- Riverwood Elementary School Rated A-
- Covered Patio or Porch
- Interior Lot
About This Home
This is a Taber Built Home and the house plan is a Brinklee. It was built in 2025 and has 1500 square feet. It offers amenities such as a basketball court and a splash pad. It has upgraded cabinets to the ceiling, an in-ground storm shelter in the garage, a patio fireplace, a tankless water heater and high efficiency HVAC system. This is a Smart Home. The appliances still have the stickers on the front of them. They have not been used yet. I am a widow in my late sixties and I moved here from Florida but my health has declined so I've decided to move back to Florida. I'm asking almost $11,000 less than the same house and floor plan that's down the street from me. You will see this house is still brand new inside and out! It's only been just me living here and there's not been any company. I haven't even had time to furnish it yet.
Home Details
Home Type
- Single Family
Year Built
- Built in 2025 | New Construction
Lot Details
- 5,998 Sq Ft Lot
- North Facing Home
- Interior Lot
- Sprinkler System
Parking
- 2 Car Attached Garage
- Garage Door Opener
Home Design
- Craftsman Architecture
- Slab Foundation
- Brick Frame
- Composition Roof
Interior Spaces
- 1,500 Sq Ft Home
- 1-Story Property
- Gas Log Fireplace
- Inside Utility
- Laundry Room
Kitchen
- Gas Oven
- Gas Range
- Free-Standing Range
Flooring
- Carpet
- Tile
Bedrooms and Bathrooms
- 3 Bedrooms
- 2 Full Bathrooms
Home Security
- Smart Home
- Fire and Smoke Detector
Schools
- Mustang Elementary School
- Mustang Middle School
- Mustang High School
Utilities
- Central Heating and Cooling System
- Tankless Water Heater
- Cable TV Available
Additional Features
- Mechanical Fresh Air
- Covered Patio or Porch
Listing and Financial Details
- Legal Lot and Block 19 / 5
Map
Home Values in the Area
Average Home Value in this Area
Tax History
| Year | Tax Paid | Tax Assessment Tax Assessment Total Assessment is a certain percentage of the fair market value that is determined by local assessors to be the total taxable value of land and additions on the property. | Land | Improvement |
|---|---|---|---|---|
| 2024 | -- | $663 | $663 | -- |
| 2023 | -- | $663 | $663 | -- |
Property History
| Date | Event | Price | List to Sale | Price per Sq Ft | Prior Sale |
|---|---|---|---|---|---|
| 11/07/2025 11/07/25 | For Sale | $298,000 | -1.8% | $199 / Sq Ft | |
| 01/23/2025 01/23/25 | Sold | $303,340 | 0.0% | $202 / Sq Ft | View Prior Sale |
| 01/02/2025 01/02/25 | Pending | -- | -- | -- | |
| 12/16/2024 12/16/24 | Price Changed | $303,340 | +0.7% | $202 / Sq Ft | |
| 07/09/2024 07/09/24 | For Sale | $301,340 | -- | $201 / Sq Ft |
Purchase History
| Date | Type | Sale Price | Title Company |
|---|---|---|---|
| Special Warranty Deed | $303,500 | Oklahoma City Abstract & Title | |
| Special Warranty Deed | $303,500 | Oklahoma City Abstract & Title | |
| Warranty Deed | $45,000 | Oklahoma City Abstract |
Mortgage History
| Date | Status | Loan Amount | Loan Type |
|---|---|---|---|
| Previous Owner | $225,797 | Construction |
Source: MLSOK
MLS Number: 1200530
APN: 090149439
- 3200 Open Prairie Trail
- 3200 Grasshopper Way
- 3301 Scissortail Way
- 11828 SW 30th St
- 11909 SW 30th St
- 3100 Flycatcher Ln
- 3104 Flycatcher Ln
- 3108 Flycatcher Ln
- 3112 Flycatcher Ln
- 12301 SW 32nd St
- The Brinklee Plan at Scissortail Crossing
- The Sage Bonus Room 1 Plan at Scissortail Crossing
- The Mallory Plan at Scissortail Crossing
- The Cornerstone Bonus Room 2 Plan at Scissortail Crossing
- The Shiloh Half Bath Plus Plan at Scissortail Crossing
- The Cornerstone Bonus Room - 5 Bedroom Plan at Scissortail Crossing
- The Hummingbird Bonus Room 2 Plan at Scissortail Crossing
- The Bogan Plan at Scissortail Crossing
- The Blue Spruce Half Bath Plan at Scissortail Crossing
- The Blue Spruce Half Bath Plus Plan at Scissortail Crossing
- 12425 SW 30th St
- 3625 Blue Ave
- 12325 Spring Meadows Rd
- 11748 SW 25th Terrace
- 1650 S Czech Hall Rd
- 4221 Moonlight Rd
- 4301 Montage Blvd
- 3300 S Mustang Rd
- 11804 SW 15th Way
- 11733 SW 17th St
- 12265 SW 12th St
- 11713 SW 14th St
- 457 Compass Dr
- 11501 SW 15th St
- 2004 S Mustang Rd
- 1109 Westridge Dr
- 12401 SW 7th St
- 11629 SW 8th Cir
- 12916 SW 6th St
- 12337 SW 6th St
