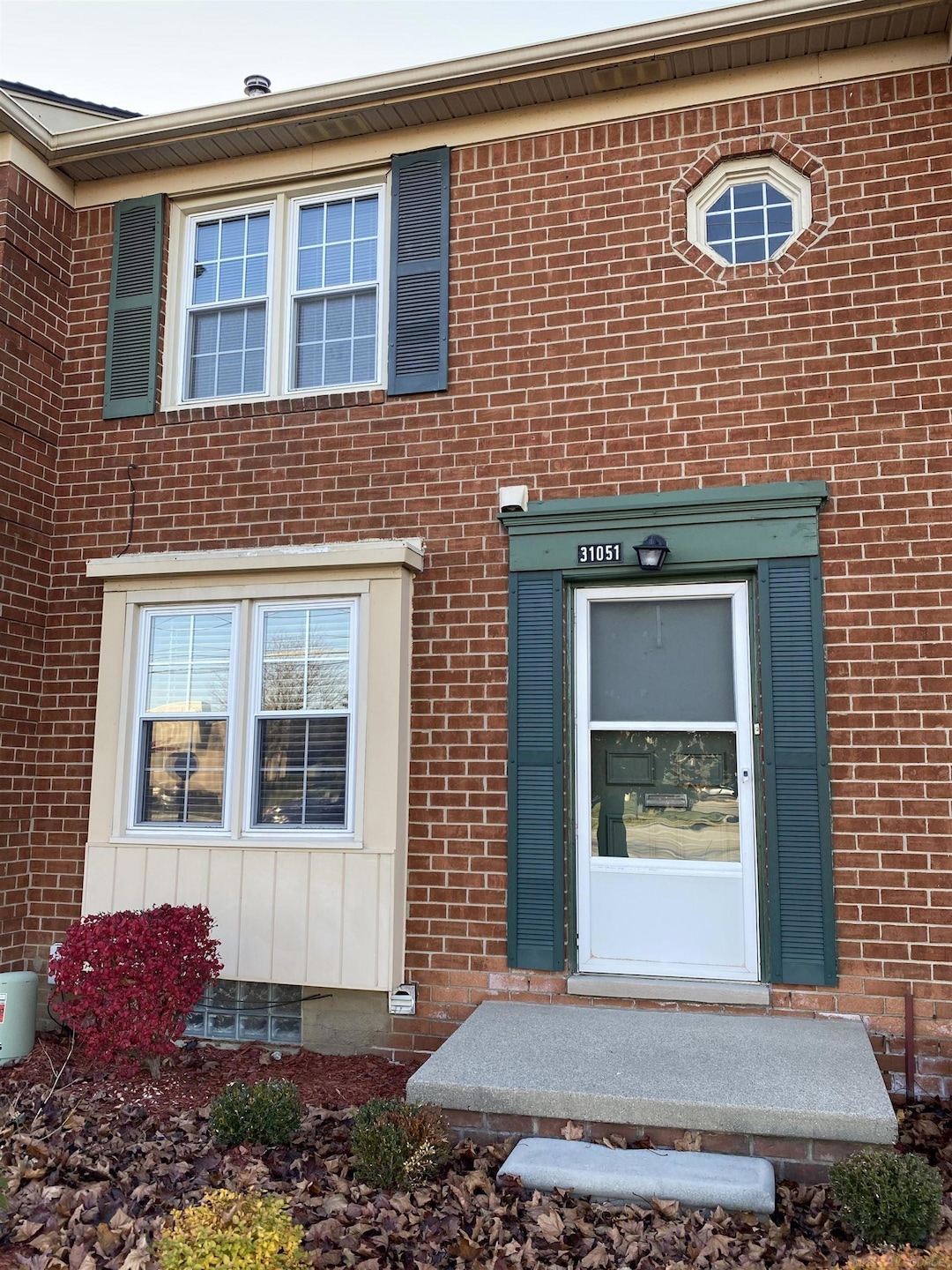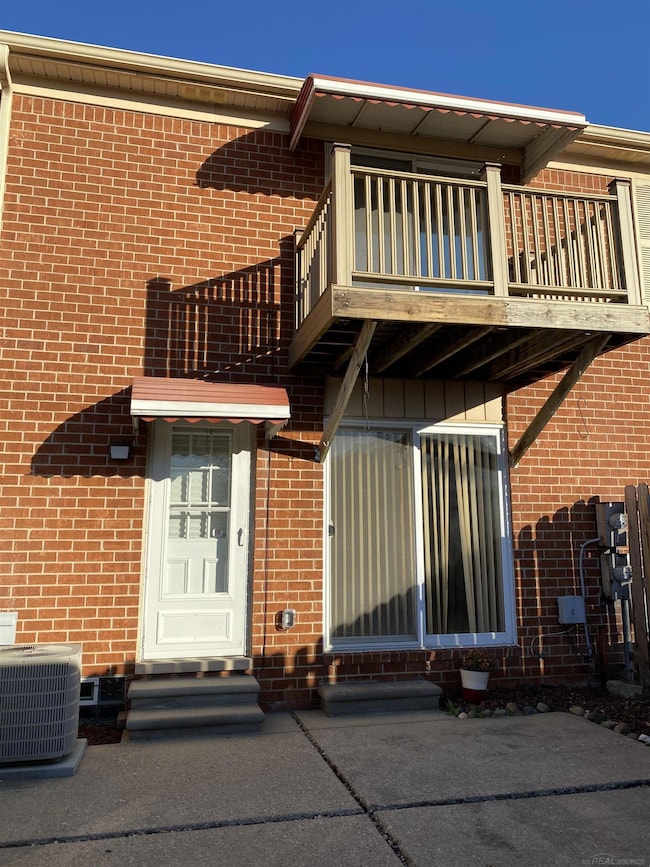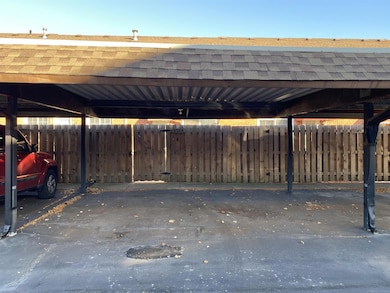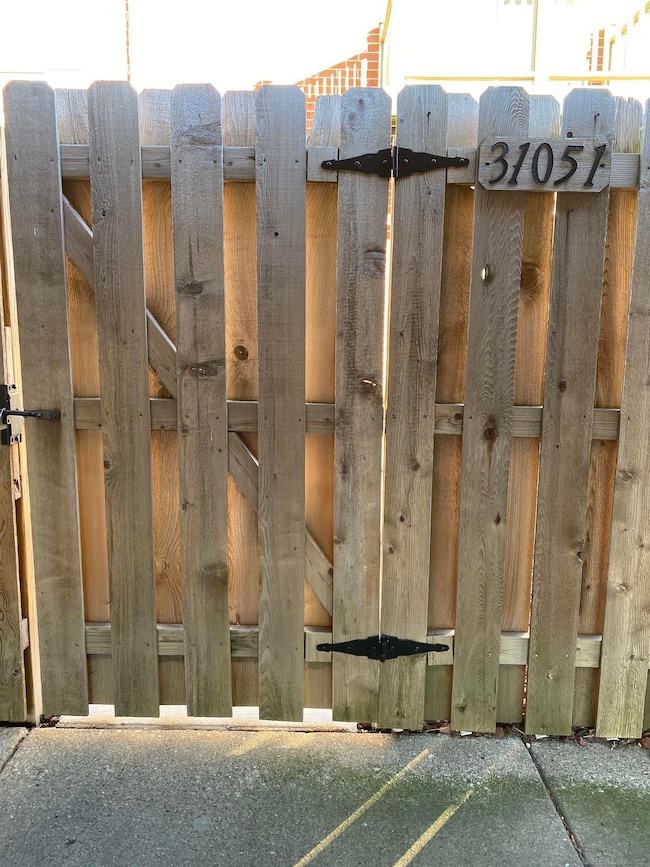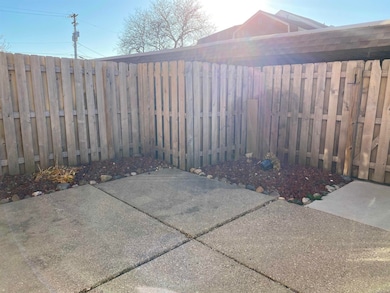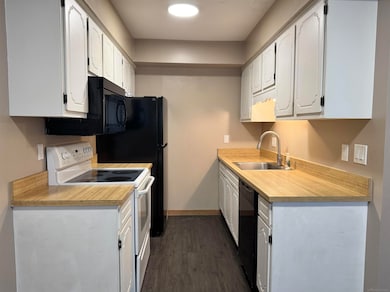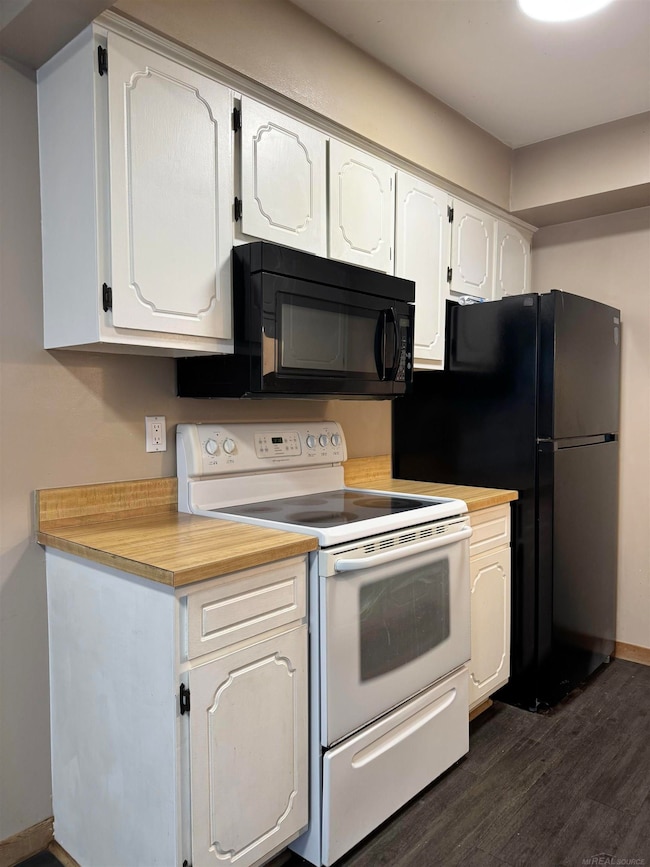31051 Hoover Rd Unit A7 Warren, MI 48093
Northeast Warren NeighborhoodHighlights
- Colonial Architecture
- Living Room
- Forced Air Heating and Cooling System
- Balcony
- Laundry Room
- 2 Car Garage
About This Home
Available for immediate occupancy! 2 bedroom, 1 1/2 bathroom, basement that's finished with laundry in unit, balcony off the upstairs master bedroom, other bedroom has a walk in closet, covered carport with 2 spaces. Heat and water are included. All you pay is monthly rent and electricity! Security Deposit is $2,100. Non-Refundable cleaning fee due at move in $400. Online application is $39.95 per adult. Total to move in is $3,900.
Listing Agent
JD & Associates Realtors License #MISPE-6506047081 Listed on: 11/07/2025
Condo Details
Home Type
- Condominium
Year Built
- Built in 1970
HOA Fees
- $428 Monthly HOA Fees
Home Design
- Colonial Architecture
- Brick Exterior Construction
Interior Spaces
- 2-Story Property
- Living Room
- Finished Basement
Kitchen
- Oven or Range
- Microwave
- Dishwasher
Bedrooms and Bathrooms
- 2 Bedrooms
Laundry
- Laundry Room
- Laundry on lower level
- Dryer
- Washer
Parking
- 2 Car Garage
- Carport
Outdoor Features
- Balcony
Utilities
- Forced Air Heating and Cooling System
- Heating System Uses Natural Gas
- Gas Water Heater
Community Details
- Jbc Property Management HOA
- Sutton Place East Subdivision
Listing and Financial Details
- Security Deposit $2,100
- Rent includes gas, heat, water, 12 months, 24 months
- 12 Month Lease Term
- $40 Application Fee
- Assessor Parcel Number 1303485007
Map
Source: Michigan Multiple Listing Service
MLS Number: 50193781
APN: 12-13-03-485-007
- 31057 Hoover Rd Unit 8
- 11562 Helen Dr
- 11220 Canterbury Dr
- 11233 Capri Dr
- 30329 Blancke Dr
- 11285 Hanover Dr
- 30590 Campbell St
- 12103 Diegel Rd
- 30316 Barbary Ct
- 31263 Shaw Dr
- 31036 Palomino Ave
- 31592 Pinto Dr
- 30544 Pinto Dr
- 31245 Bretz Dr
- 30590 Lorraine Ave
- 31971 Gilbert Dr
- 31708 Palomino Dr
- 30218 Palomino Dr
- 8636 Chicago Rd
- 32058 Aline Dr
- 31189 Hoover Rd Unit 28
- 31681 Hoover Rd
- 12901 Chippewa Dr
- 8235 Karam Blvd Unit B
- 32756 Barclay Square
- 8235 Karam Blvd Unit 8235 Karam
- 11447 Edwin Dr
- 13325 Iowa Dr
- 8676 Community Blvd Unit 2
- 30125 N Civic Center Dr
- 32930 Coventry Place
- 29260 Towne Center Cir
- 11201-11351 E 14 Mile Rd
- 29330 Towne Center Cir Unit 2-23ABF
- 29272 Lund Ave
- 32230 Ruehle Ave
- 28601 Imperial Dr
- 32209 Ruehle Ave
- 12958 Geoffry Dr
- 8180 Racine Rd
