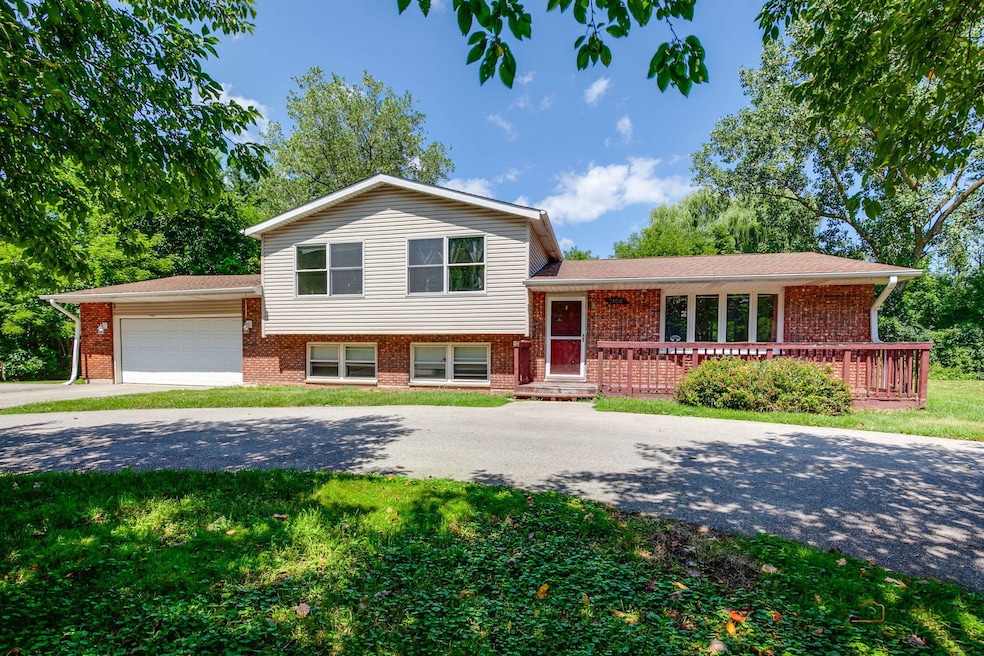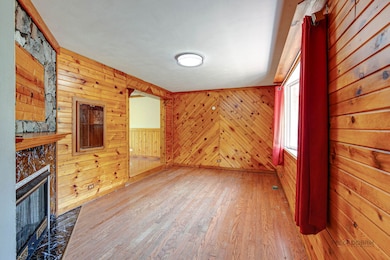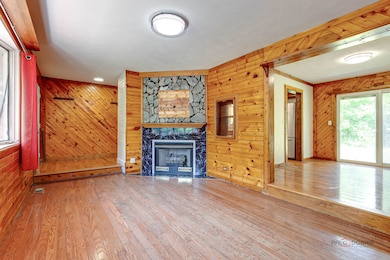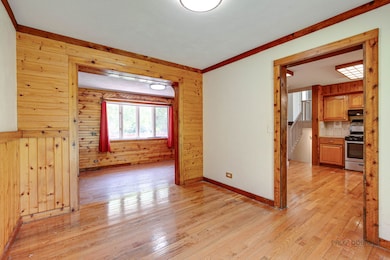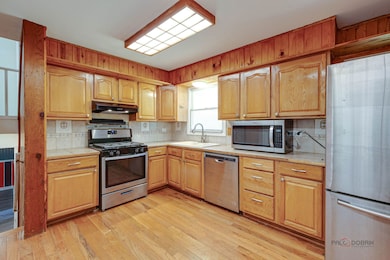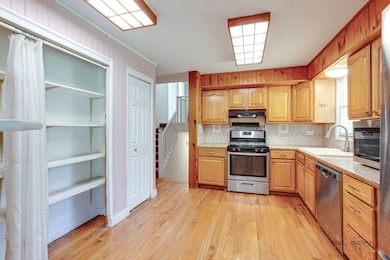3106 13th St Winthrop Harbor, IL 60096
Shore Acres NeighborhoodEstimated payment $2,196/month
Highlights
- Wood Flooring
- Porch
- Living Room
- Formal Dining Room
- Patio
- Laundry Room
About This Home
Home is back on the market and ready for a new buyer. Tucked away at the very end of a quiet street in Winthrop Harbor, this unique L-shaped home offers the perfect blend of privacy, space, and convenience. Sitting on a generous half-acre lot surrounded by mature trees, the property feels like a peaceful retreat while still being minutes from shops, parks, and the shores of Lake Michigan. One wing of the home features a classic bi-level layout with 3 bedrooms, a full basement, and spacious living areas. The second wing offers its own private entrance and living quarters - perfect for extended family, guests, or a home office setup. Together, the two sections create a versatile "two-homes-in-one" design that's hard to find. While the home is move-in ready, a touch of cosmetic updating - fresh carpet, paint, or a kitchen refresh - could truly make it shine and reflect your personal style. Outside, you'll find a backyard sanctuary with room to entertain, garden, or simply unwind under the trees. The location is unbeatable - just steps from the Village Park, Parks & Recreation Department, and a short drive to the Illinois Beach State Park. Whether you're seeking a private escape, multi-generational living, or a smart investment, this property is brimming with potential and charm.
Listing Agent
eXp Realty Brokerage Phone: (224) 456-2774 License #475189697 Listed on: 08/14/2025

Home Details
Home Type
- Single Family
Est. Annual Taxes
- $10,607
Year Built
- Built in 1977
Lot Details
- 0.58 Acre Lot
- Lot Dimensions are 162 x 157
Parking
- 2.5 Car Garage
- Parking Included in Price
- Unassigned Parking
Home Design
- Brick Exterior Construction
- Brick Foundation
- Asphalt Roof
Interior Spaces
- 2,700 Sq Ft Home
- 2-Story Property
- Family Room
- Living Room
- Formal Dining Room
- Carbon Monoxide Detectors
Kitchen
- Range
- Microwave
- Dishwasher
Flooring
- Wood
- Carpet
Bedrooms and Bathrooms
- 6 Bedrooms
- 6 Potential Bedrooms
- 4 Full Bathrooms
Laundry
- Laundry Room
- Dryer
- Washer
Basement
- Partial Basement
- Finished Basement Bathroom
Outdoor Features
- Patio
- Porch
Schools
- Zion-Benton Twnshp Hi High School
Utilities
- Forced Air Heating and Cooling System
- Heating System Uses Natural Gas
- Well
- Water Softener is Owned
- Septic Tank
Map
Home Values in the Area
Average Home Value in this Area
Tax History
| Year | Tax Paid | Tax Assessment Tax Assessment Total Assessment is a certain percentage of the fair market value that is determined by local assessors to be the total taxable value of land and additions on the property. | Land | Improvement |
|---|---|---|---|---|
| 2024 | $10,607 | $110,785 | $11,956 | $98,829 |
| 2023 | $10,607 | $98,960 | $11,542 | $87,418 |
| 2022 | $10,295 | $94,070 | $11,238 | $82,832 |
| 2021 | $9,077 | $78,788 | $10,952 | $67,836 |
| 2020 | $8,840 | $75,186 | $10,451 | $64,735 |
| 2019 | $8,655 | $71,334 | $9,916 | $61,418 |
| 2018 | $8,700 | $77,257 | $11,983 | $65,274 |
| 2017 | $8,637 | $72,678 | $11,273 | $61,405 |
| 2016 | $8,417 | $69,191 | $10,732 | $58,459 |
| 2015 | $8,277 | $63,454 | $9,842 | $53,612 |
| 2014 | $5,621 | $46,536 | $6,380 | $40,156 |
| 2012 | $5,550 | $48,359 | $6,630 | $41,729 |
Property History
| Date | Event | Price | List to Sale | Price per Sq Ft | Prior Sale |
|---|---|---|---|---|---|
| 10/02/2025 10/02/25 | Pending | -- | -- | -- | |
| 09/09/2025 09/09/25 | For Sale | $250,000 | 0.0% | $93 / Sq Ft | |
| 08/20/2025 08/20/25 | Pending | -- | -- | -- | |
| 08/14/2025 08/14/25 | For Sale | $250,000 | +5.0% | $93 / Sq Ft | |
| 12/04/2020 12/04/20 | Sold | $238,000 | -0.7% | $88 / Sq Ft | View Prior Sale |
| 10/12/2020 10/12/20 | Pending | -- | -- | -- | |
| 09/24/2020 09/24/20 | For Sale | $239,735 | +53.7% | $89 / Sq Ft | |
| 02/27/2020 02/27/20 | Sold | $156,000 | -2.4% | $71 / Sq Ft | View Prior Sale |
| 01/28/2020 01/28/20 | Pending | -- | -- | -- | |
| 12/26/2019 12/26/19 | For Sale | $159,900 | -- | $72 / Sq Ft |
Purchase History
| Date | Type | Sale Price | Title Company |
|---|---|---|---|
| Warranty Deed | $238,000 | Chicago Title | |
| Special Warranty Deed | $156,000 | Attorney | |
| Sheriffs Deed | $162,500 | Attorney | |
| Warranty Deed | $212,000 | First American Title |
Mortgage History
| Date | Status | Loan Amount | Loan Type |
|---|---|---|---|
| Previous Owner | $230,056 | FHA | |
| Previous Owner | $212,000 | Purchase Money Mortgage |
Source: Midwest Real Estate Data (MRED)
MLS Number: 12446684
APN: 04-09-304-033
- 3109 11th St
- 3015 13th St
- 0 13th St Unit MRD12432014
- 2810 15th St
- 10702 W 17th St
- 0 14th St Unit MRD12502206
- 1700 Gideon Ave
- 1701 Galilee Ave
- 1718 Gilboa Ave
- 1721 Gilboa Ave
- 1703 Hermon Ave
- 1414 Sheridan Rd
- 1405 Lewis Ave
- 1400 Sheridan Rd
- 1908 Gideon Ave
- 1808 13th St
- 1715 14th St
- 1521 Southport Ct
- 1814 Jethro Ave
- 1531 Southport Ct
