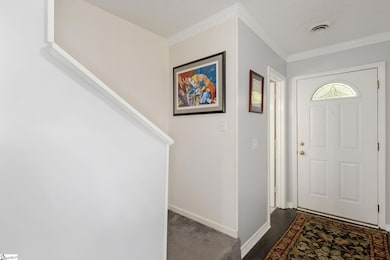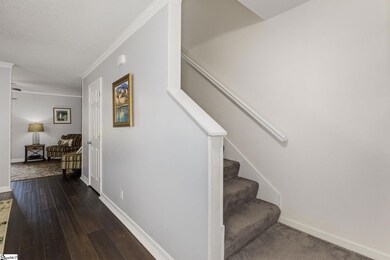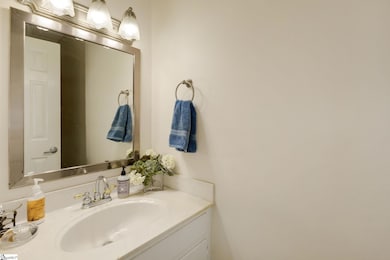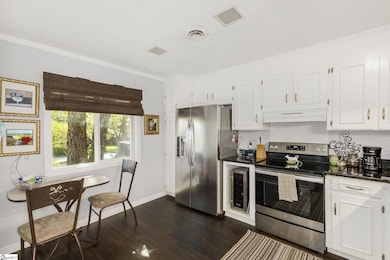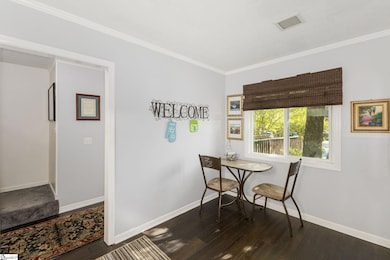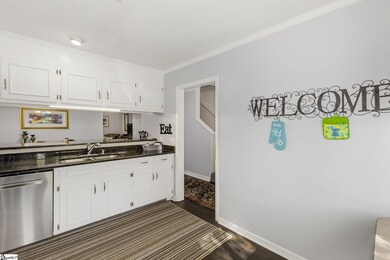
3106 Bethel Rd Unit 44 Simpsonville, SC 29681
Estimated payment $1,547/month
Highlights
- On Golf Course
- Granite Countertops
- Breakfast Room
- Bethel Elementary School Rated A
- Covered patio or porch
- Balcony
About This Home
Low-maintenance living in Trentwood—less than one mile from BridgeWay Station—right on the golf course, with easy access to the interstate and all the convenience and excitement of Mauldin, Simpsonville, and Greenville. This charming 2-bedroom, 2.5-bathroom home features new LVP flooring on the first floor, granite countertops, and updated appliances. You'll love the abundance of cabinet space, the formal dining room, and the spacious living room that opens to a patio overlooking the golf course. Upstairs, you'll find two primary suites, each with its own full bathroom, along with a large walk-in laundry room. An all-new HVAC system was installed in 2025, and the home includes a moisture mitigation system with back patio drainage and a sump pump—so you’ll never have to worry. The water heater is just 6 months old and the HOA takes care of the roof and exterior maintenance. Don’t miss your chance to see this beautiful home in an unbeatable location. Get ready to enjoy a low-maintenance lifestyle at an incredible price!
Property Details
Home Type
- Condominium
Est. Annual Taxes
- $640
Lot Details
- On Golf Course
HOA Fees
- $450 Monthly HOA Fees
Parking
- Assigned Parking
Home Design
- Slab Foundation
- Architectural Shingle Roof
Interior Spaces
- 1,200-1,399 Sq Ft Home
- 2-Story Property
- Smooth Ceilings
- Popcorn or blown ceiling
- Ceiling Fan
- Living Room
- Breakfast Room
- Dining Room
Kitchen
- Electric Oven
- Self-Cleaning Oven
- Dishwasher
- Granite Countertops
- Disposal
Flooring
- Carpet
- Luxury Vinyl Plank Tile
Bedrooms and Bathrooms
- 2 Bedrooms
Laundry
- Laundry Room
- Laundry on upper level
- Dryer
- Washer
Attic
- Storage In Attic
- Pull Down Stairs to Attic
Home Security
Outdoor Features
- Balcony
- Covered patio or porch
Schools
- Bethel Elementary School
- Hillcrest Middle School
- Mauldin High School
Utilities
- Central Air
- Heat Pump System
- Electric Water Heater
Listing and Financial Details
- Assessor Parcel Number 0542.04-01-076.00
Community Details
Overview
- Trentwood Condos
- Trentwood Subdivision
- Mandatory home owners association
Security
- Storm Windows
Map
Home Values in the Area
Average Home Value in this Area
Tax History
| Year | Tax Paid | Tax Assessment Tax Assessment Total Assessment is a certain percentage of the fair market value that is determined by local assessors to be the total taxable value of land and additions on the property. | Land | Improvement |
|---|---|---|---|---|
| 2024 | $640 | $4,140 | $800 | $3,340 |
| 2023 | $640 | $4,140 | $800 | $3,340 |
| 2022 | $617 | $4,140 | $800 | $3,340 |
| 2021 | $618 | $4,140 | $800 | $3,340 |
| 2020 | $658 | $4,110 | $480 | $3,630 |
| 2019 | $634 | $4,110 | $480 | $3,630 |
| 2018 | $1,534 | $4,940 | $720 | $4,220 |
| 2017 | $1,511 | $4,940 | $720 | $4,220 |
| 2016 | $1,287 | $72,280 | $12,000 | $60,280 |
| 2015 | $1,289 | $72,280 | $12,000 | $60,280 |
| 2014 | -- | $91,320 | $15,500 | $75,820 |
Property History
| Date | Event | Price | Change | Sq Ft Price |
|---|---|---|---|---|
| 05/04/2025 05/04/25 | Price Changed | $189,000 | -5.5% | $158 / Sq Ft |
| 04/17/2025 04/17/25 | For Sale | $200,000 | -- | $167 / Sq Ft |
Purchase History
| Date | Type | Sale Price | Title Company |
|---|---|---|---|
| Deed | $105,000 | None Available | |
| Warranty Deed | $82,000 | None Available | |
| Deed | $80,000 | -- | |
| Deed | $103,900 | -- | |
| Deed | $95,000 | None Available | |
| Deed | $75,500 | None Available | |
| Deed | $83,000 | -- |
Mortgage History
| Date | Status | Loan Amount | Loan Type |
|---|---|---|---|
| Open | $55,000 | New Conventional | |
| Previous Owner | $77,000 | Purchase Money Mortgage | |
| Previous Owner | $60,000 | New Conventional | |
| Previous Owner | $57,500 | Purchase Money Mortgage | |
| Previous Owner | $90,250 | Purchase Money Mortgage | |
| Previous Owner | $75,500 | Purchase Money Mortgage |
Similar Homes in Simpsonville, SC
Source: Greater Greenville Association of REALTORS®
MLS Number: 1554369
APN: 0542.04-01-076.00
- 3106 Bethel Rd Unit 96
- 3106 Bethel Rd Unit 88
- 3106 Bethel Rd Unit 54
- 3106 Bethel Rd Unit 84
- 3106 Bethel Rd
- 9 Sheldrake Place
- 104 Shairpin Ln
- 703 Creekview Dr
- 132 Mustang Cir
- 6 Mendenhall Ct
- 106 Ricelan Dr
- 202 Mornington Ct
- 122 Fudora Cir
- 204 Camelot Dr
- 200 Dothan Ct
- 12 Moss Wood Cir
- 106 Moss Wood Cir
- 224 Teaticket Ct
- 343 Abby Cir
- 340 Abby Cir
- 232 Abbey Gardens Ln
- 27 Minots Ledge Ln
- 26 Pine Island Dr
- 326 Whixley Ln
- 1104 Via Corso Ave
- 130 Willow Forks Dr
- 782 E Butler Rd
- 17 Appalachian Ln
- 777 E Butler Rd
- 771 E Butler Rd
- 134 Brookhill Place
- 815 E Butler Rd
- 434 Canewood Place
- 535 Brookwood Point Place
- 307 Woodruff Lake Way
- 2001 Double Creek Place
- 7 Southpointe Dr
- 12 Avalon Ct
- 19 Ruby Lake Ln
- 203 Stillwater Ct

