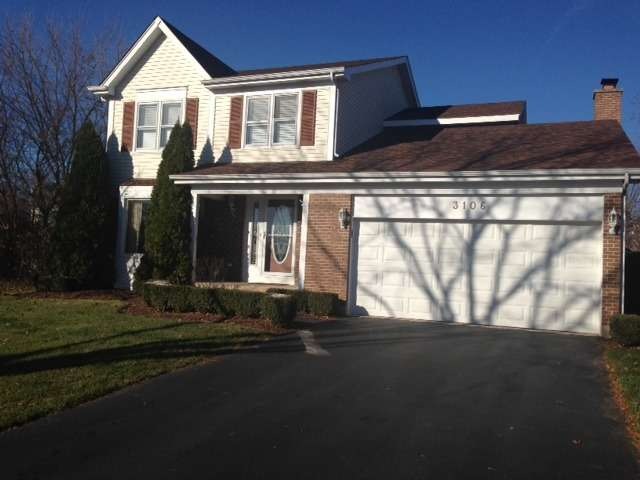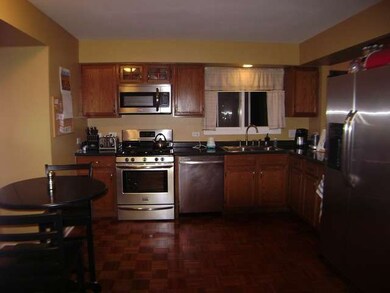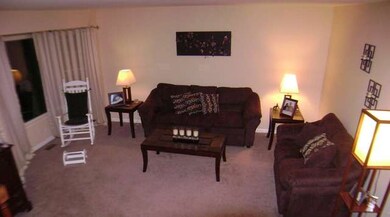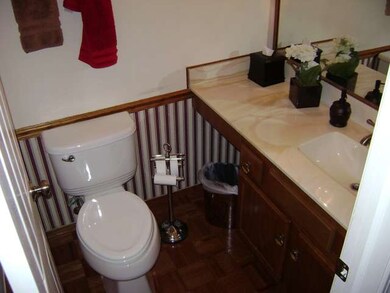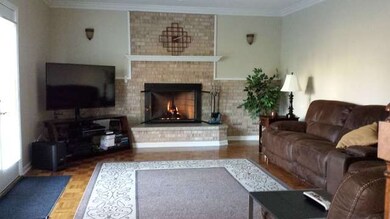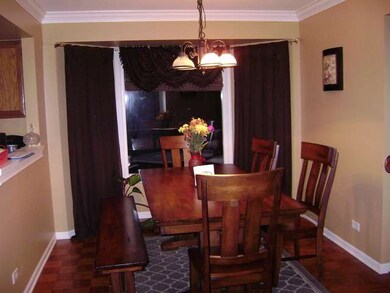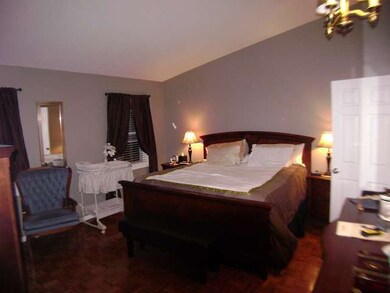
3106 Blackhawk Trail Saint Charles, IL 60174
Northeast Saint Charles NeighborhoodHighlights
- Landscaped Professionally
- Deck
- Vaulted Ceiling
- Norton Creek Elementary School Rated A
- Recreation Room
- Traditional Architecture
About This Home
As of April 2020Spacious Eastside home comes complete with hardwood floors, sunken family room with floor to ceiling brick fireplace, generous eat-in kitchen with stainless steel appliances, formal living room and dining room, finished rec room including pool table and bar! Entertain your friends and family on the huge deck and enjoy the serenity of your personal screened gazebo. Don't miss seeing this home! Call today!
Last Agent to Sell the Property
Sonja Ceisel
Keller Williams TEAM Realty Listed on: 11/12/2013
Last Buyer's Agent
Diane Szudarski
Kettley & Co. Inc. - Aurora License #475127118
Home Details
Home Type
- Single Family
Est. Annual Taxes
- $9,763
Year Built
- 1991
HOA Fees
- $16 per month
Parking
- Attached Garage
- Garage Transmitter
- Garage Door Opener
- Driveway
- Parking Included in Price
- Garage Is Owned
Home Design
- Traditional Architecture
- Brick Exterior Construction
- Slab Foundation
- Asphalt Shingled Roof
- Vinyl Siding
Interior Spaces
- Bar Fridge
- Dry Bar
- Vaulted Ceiling
- Gas Log Fireplace
- Recreation Room
- Wood Flooring
- Finished Basement
- Partial Basement
Kitchen
- Breakfast Bar
- Walk-In Pantry
- Oven or Range
- Microwave
- Bar Refrigerator
- Dishwasher
- Stainless Steel Appliances
- Disposal
Bedrooms and Bathrooms
- Primary Bathroom is a Full Bathroom
- Whirlpool Bathtub
- Separate Shower
Laundry
- Laundry on main level
- Dryer
- Washer
Utilities
- Forced Air Heating and Cooling System
- Heating System Uses Gas
Additional Features
- Deck
- Landscaped Professionally
Listing and Financial Details
- Homeowner Tax Exemptions
Ownership History
Purchase Details
Home Financials for this Owner
Home Financials are based on the most recent Mortgage that was taken out on this home.Purchase Details
Home Financials for this Owner
Home Financials are based on the most recent Mortgage that was taken out on this home.Purchase Details
Home Financials for this Owner
Home Financials are based on the most recent Mortgage that was taken out on this home.Similar Homes in the area
Home Values in the Area
Average Home Value in this Area
Purchase History
| Date | Type | Sale Price | Title Company |
|---|---|---|---|
| Warranty Deed | $312,000 | Fidelity National Title | |
| Warranty Deed | $278,000 | Pntn | |
| Warranty Deed | $275,000 | Multiple |
Mortgage History
| Date | Status | Loan Amount | Loan Type |
|---|---|---|---|
| Open | $265,200 | New Conventional | |
| Previous Owner | $264,100 | New Conventional | |
| Previous Owner | $266,027 | FHA | |
| Previous Owner | $270,019 | FHA | |
| Previous Owner | $305,000 | Credit Line Revolving | |
| Previous Owner | $150,000 | Credit Line Revolving | |
| Previous Owner | $100,000 | Credit Line Revolving | |
| Previous Owner | $100,000 | Credit Line Revolving |
Property History
| Date | Event | Price | Change | Sq Ft Price |
|---|---|---|---|---|
| 04/13/2020 04/13/20 | Sold | $312,000 | -4.0% | $151 / Sq Ft |
| 03/09/2020 03/09/20 | Pending | -- | -- | -- |
| 02/09/2020 02/09/20 | For Sale | $324,900 | +16.9% | $157 / Sq Ft |
| 03/29/2014 03/29/14 | Sold | $278,000 | -3.8% | -- |
| 02/12/2014 02/12/14 | Pending | -- | -- | -- |
| 12/13/2013 12/13/13 | Price Changed | $289,000 | -2.0% | -- |
| 11/12/2013 11/12/13 | For Sale | $294,900 | -- | -- |
Tax History Compared to Growth
Tax History
| Year | Tax Paid | Tax Assessment Tax Assessment Total Assessment is a certain percentage of the fair market value that is determined by local assessors to be the total taxable value of land and additions on the property. | Land | Improvement |
|---|---|---|---|---|
| 2024 | $9,763 | $139,517 | $37,240 | $102,277 |
| 2023 | $9,354 | $124,869 | $33,330 | $91,539 |
| 2022 | $8,973 | $117,137 | $36,893 | $80,244 |
| 2021 | $8,617 | $111,654 | $35,166 | $76,488 |
| 2020 | $8,524 | $109,572 | $34,510 | $75,062 |
| 2019 | $8,369 | $107,403 | $33,827 | $73,576 |
| 2018 | $8,279 | $105,816 | $32,541 | $73,275 |
| 2017 | $8,060 | $102,198 | $31,428 | $70,770 |
| 2016 | $8,460 | $98,608 | $30,324 | $68,284 |
| 2015 | -- | $97,545 | $29,997 | $67,548 |
| 2014 | -- | $96,357 | $29,997 | $66,360 |
| 2013 | -- | $97,321 | $30,297 | $67,024 |
Agents Affiliated with this Home
-

Seller's Agent in 2020
Debra Yuhas
RE/MAX
(630) 913-0524
1 in this area
97 Total Sales
-
M
Buyer's Agent in 2020
Maureen Rogina
Coldwell Banker Realty
(630) 222-5604
11 Total Sales
-
S
Seller's Agent in 2014
Sonja Ceisel
Keller Williams TEAM Realty
-
D
Buyer's Agent in 2014
Diane Szudarski
Kettley & Co. Inc. - Aurora
Map
Source: Midwest Real Estate Data (MRED)
MLS Number: MRD08487239
APN: 09-24-453-015
- 283 Charlestowne Lakes Dr
- 279 Charlestowne Lakes Dr
- 277 Charlestowne Lakes Dr
- 450 Lakeshore Ct
- 448 Lakeshore Ct
- 444 Lakeshore Ct
- 442 Lakeshore Ct
- 285 Charlestowne Lakes Dr
- 275 Charlestowne Lakes Dr
- 287 Charlestowne Lakes Dr
- 273 Charlestowne Lakes Dr
- 289 Charlestowne Lakes Dr
- 358 Bridgeview Ct
- 370 Bridgeview Ct
- 367 Bridgeview Ct
- 362 Bridgeview Ct
- 361 Bridgeview Ct
- 365 Bridgeview Ct
- 363 Bridgeview Ct
- 369 Bridgeview Ct
