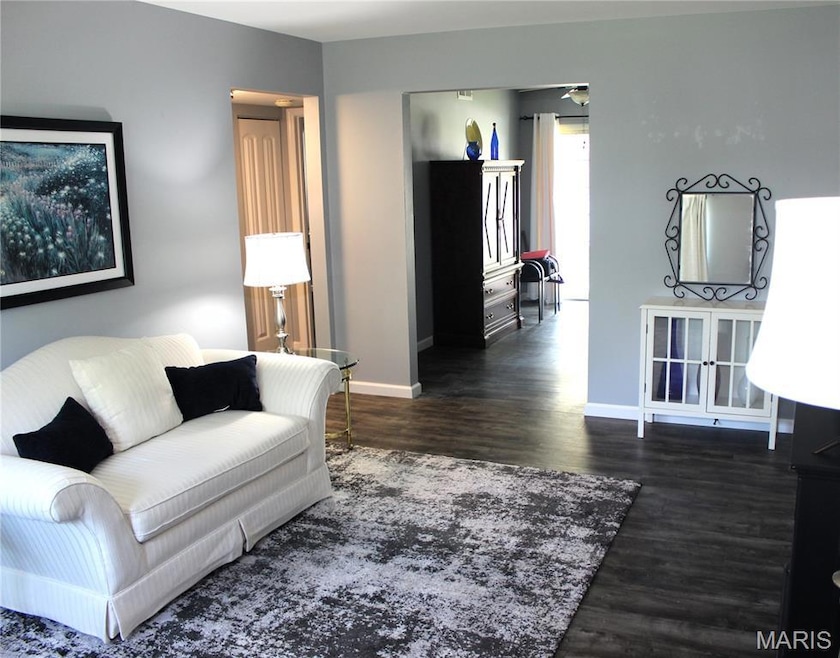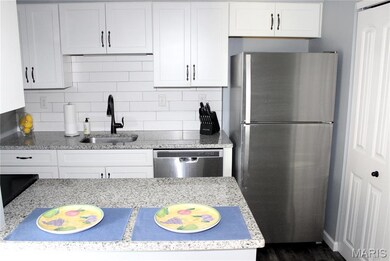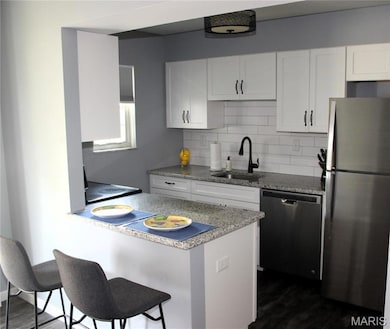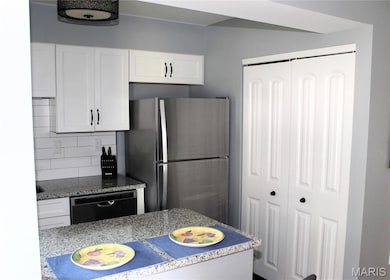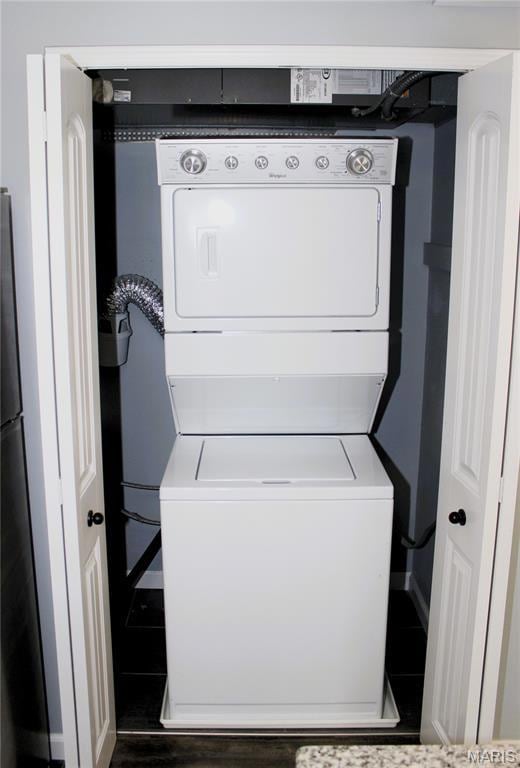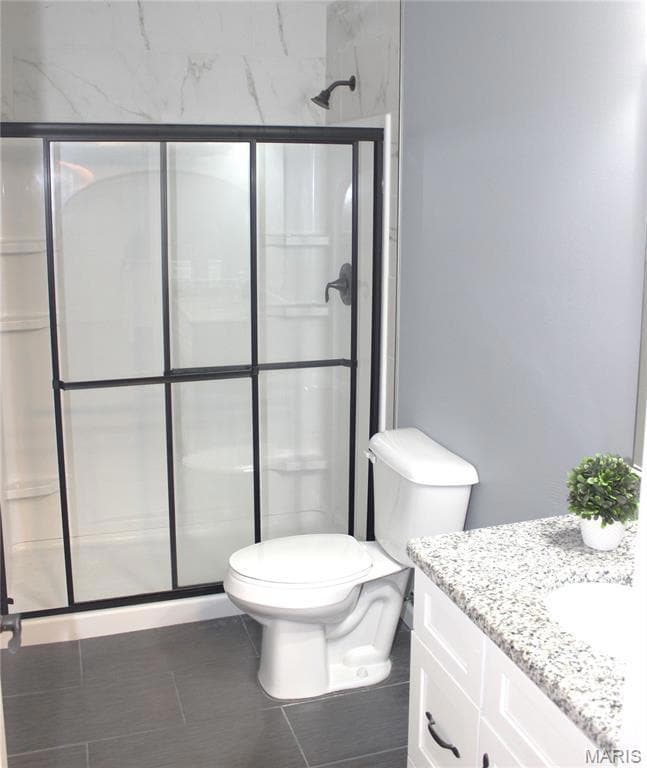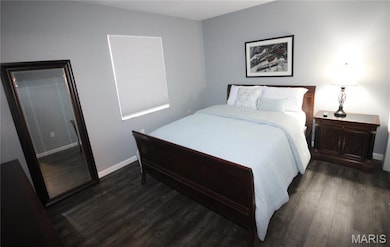3106 Carnaby Ln Unit C Bridgeton, MO 63044
Estimated payment $960/month
Highlights
- Traditional Architecture
- Sliding Doors
- Forced Air Heating and Cooling System
- Awning
- Luxury Vinyl Plank Tile Flooring
- Dining Room
About This Home
Welcome to this inviting second-floor condominium in the Bridgeton, Maryland Heights area. Close to shopping and entertainment as well as major transportation routes. This condo features 2 spacious bedrooms and 1 full bathroom and also offers the ideal blend of convenience and charm for first-time buyers, downsizers, or savvy investors. Step into the bright and airy living space, where large windows let in plenty of natural light. The galley kitchen has ample cabinet space, sleek countertops, and easy access to the dining area. Relax and unwind on your private covered deck, ideal for morning coffee or evening enjoyment. Enjoy peace of mind and added privacy with this upper-level location. This unit was completely remodeled in 2018 and includes all new kitchen cabinets, new luxury vinyl flooring, new Americana interior doors, and new bathroom. The back deck is currently being replaced. The refrigerator and washer/dryer stack unit stay as well.
Property Details
Home Type
- Condominium
Est. Annual Taxes
- $1,125
Year Built
- Built in 1970
HOA Fees
- $315 Monthly HOA Fees
Home Design
- Traditional Architecture
- Brick Exterior Construction
- Shingle Roof
Interior Spaces
- 951 Sq Ft Home
- 2-Story Property
- Awning
- Sliding Doors
- Panel Doors
- Family Room
- Dining Room
- Stacked Washer and Dryer
Kitchen
- Electric Oven
- Electric Range
- Microwave
- Dishwasher
- Disposal
Flooring
- Luxury Vinyl Plank Tile
- Luxury Vinyl Tile
Bedrooms and Bathrooms
- 2 Bedrooms
- 1 Full Bathroom
Schools
- Bridgeway Elem. Elementary School
- Pattonville Heights Middle School
- Pattonville Sr. High School
Utilities
- Forced Air Heating and Cooling System
- Single-Phase Power
- Electric Water Heater
- Phone Available
- Cable TV Available
Community Details
- Association fees include ground maintenance, maintenance parking/roads, common area maintenance, exterior maintenance, management, snow removal, trash, water
- Amc Association
- Bridgecrest II Community
- Community Parking
Listing and Financial Details
- Assessor Parcel Number 13N610673
Map
Home Values in the Area
Average Home Value in this Area
Tax History
| Year | Tax Paid | Tax Assessment Tax Assessment Total Assessment is a certain percentage of the fair market value that is determined by local assessors to be the total taxable value of land and additions on the property. | Land | Improvement |
|---|---|---|---|---|
| 2025 | $1,125 | $15,730 | $4,520 | $11,210 |
| 2024 | $1,125 | $13,640 | $3,250 | $10,390 |
| 2023 | $1,130 | $13,640 | $3,250 | $10,390 |
| 2022 | $897 | $9,710 | $2,890 | $6,820 |
| 2021 | $885 | $9,710 | $2,890 | $6,820 |
| 2020 | $686 | $7,240 | $1,900 | $5,340 |
| 2019 | $688 | $7,240 | $1,900 | $5,340 |
| 2018 | $693 | $6,730 | $1,710 | $5,020 |
| 2017 | $683 | $6,730 | $1,710 | $5,020 |
| 2016 | $669 | $6,480 | $990 | $5,490 |
| 2015 | $663 | $6,480 | $990 | $5,490 |
| 2014 | $700 | $6,820 | $760 | $6,060 |
Property History
| Date | Event | Price | List to Sale | Price per Sq Ft | Prior Sale |
|---|---|---|---|---|---|
| 10/14/2025 10/14/25 | For Sale | $105,000 | +200.9% | $110 / Sq Ft | |
| 10/19/2017 10/19/17 | Sold | -- | -- | -- | View Prior Sale |
| 09/21/2017 09/21/17 | Pending | -- | -- | -- | |
| 09/06/2017 09/06/17 | Price Changed | $34,900 | -12.5% | $37 / Sq Ft | |
| 07/31/2017 07/31/17 | For Sale | $39,900 | -- | $42 / Sq Ft |
Purchase History
| Date | Type | Sale Price | Title Company |
|---|---|---|---|
| Special Warranty Deed | $31,000 | Security Title Ins Agency Cm | |
| Special Warranty Deed | -- | None Available | |
| Trustee Deed | $33,750 | None Available | |
| Warranty Deed | $56,000 | -- | |
| Warranty Deed | $41,900 | -- | |
| Warranty Deed | -- | -- |
Mortgage History
| Date | Status | Loan Amount | Loan Type |
|---|---|---|---|
| Previous Owner | $53,200 | Purchase Money Mortgage |
Source: MARIS MLS
MLS Number: MIS25054220
APN: 13N-61-0673
- 3137 Roger Williams Dr Unit A
- 3137 Roger Williams Dr Unit C
- 3142 Roger Williams Dr
- 3107 Garnette Dr Unit C12
- 3107 Garnette Dr Unit A7
- 3132 Roger Williams Dr
- 3129 Edwards Place Unit 203
- 3202 Denmark Dr Unit C
- 3204 Fee Rd
- 11140 Fort Samuel Dr
- 3291 Bristol Hall Dr
- 11410 Essex Ave
- 11525 Ivy Green Dr
- Burgess Ave
- 11061 Galaxy Dr
- 3557 Yellow Jasmine Dr
- 10940 Margatehall Dr Unit 1-4
- 11329 Brierhall Cir
- 16 Midland Ave
- 3405 Taylor Ave
- 3242 Greenbridge Dr
- 10932 Margatehall Dr
- 11155 Westport Station Dr
- 3570 N Lindbergh Blvd
- 11120 Graben Dr
- 354 Birchwood Crossing Ln
- 3630 Imperial Gardens Dr
- 11302 Bonanza Dr
- 10711 St Cosmas Ln
- 11252 Lone Eagle Dr
- 10770 Tropic Dr
- 10768 Tropic Dr
- 11008 Clear Skies Dr
- 10446 Saint Charles Rock Rd
- 10728 Tropic Dr
- 2417 Country Run Ct
- 2000 McKelvey Hill Dr
- 2170 Mckelvey Rd
- 11244 Saint Clement Ln
- 4015 Brittany Cir
