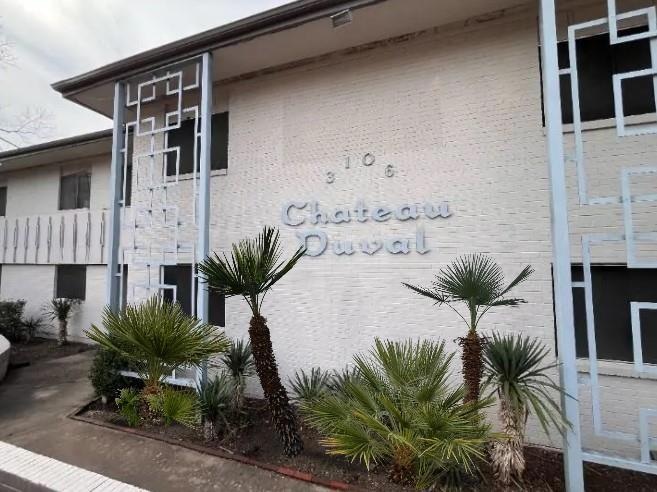3106 Duval St Unit 203 Austin, TX 78705
North University NeighborhoodHighlights
- 0.4 Acre Lot
- No HOA
- Laundry Facilities
- Russell Lee Elementary School Rated A-
- Central Air
- Dogs and Cats Allowed
About This Home
Spacious unit with vinyl plank flooring. Kitchen has quartz countertops, subway tile backsplash and deep sink. Bedroom has ceiling fan and built in shelving. Extra closet in hallway and living room. One parking space included. Onsite laundry facility. 0.9 miles to UT Campus.
Available Now - Lease ends 7/31/2026 w/ option to renew
- Tenants pay all utilities
- $15/month trash and recycling fee
- Security deposit due within 48 hours after application approval
- First full months rent due after lease signing
Pet Fees: $200 pet deposit + $200 pet fee/per pet
Listing Agent
Austin City Realty Sales Brokerage Phone: (512) 477-2489 License #0732006 Listed on: 06/10/2025

Condo Details
Home Type
- Condominium
Year Built
- Built in 1966
Lot Details
- South Facing Home
Home Design
- Slab Foundation
Interior Spaces
- 650 Sq Ft Home
- 3-Story Property
- Vinyl Flooring
- Gas Oven
Bedrooms and Bathrooms
- 1 Main Level Bedroom
- 1 Full Bathroom
Home Security
Parking
- 1 Parking Space
- Parking Lot
Schools
- Lee Elementary School
- O Henry Middle School
- Mccallum High School
Utilities
- Central Air
- Phone Available
- Cable TV Available
Listing and Financial Details
- Security Deposit $600
- Tenant pays for all utilities
- $75 Application Fee
- Assessor Parcel Number 02150507070000
- Tax Block 5
Community Details
Overview
- No Home Owners Association
- 32 Units
- Grooms Add Subdivision
- Property managed by Fairway Properties
Pet Policy
- Pet Deposit $200
- Dogs and Cats Allowed
Additional Features
- Laundry Facilities
- Fire and Smoke Detector
Map
Property History
| Date | Event | Price | List to Sale | Price per Sq Ft |
|---|---|---|---|---|
| 09/25/2025 09/25/25 | Price Changed | $875 | -10.3% | $1 / Sq Ft |
| 07/17/2025 07/17/25 | Price Changed | $975 | -2.4% | $2 / Sq Ft |
| 06/10/2025 06/10/25 | For Rent | $999 | -- | -- |
Source: Unlock MLS (Austin Board of REALTORS®)
MLS Number: 2218189
- 3111 Tom Green St Unit 203
- 400 E 30th St Unit 200
- 306 E 30th St Unit 105
- 306 E 30th St Unit 205
- 306 E 30th St Unit 3
- 3208 Duval St
- 204 E 30th St Unit 201
- 3304 Harris Park Ave
- 304 E 33rd St Unit 11
- 3710 Liberty St
- 710 E Dean Keeton St Unit 104
- 3001 Cedar St Unit A310
- 205 E 34th St
- 804 E Dean Keeton St
- 113 W 32nd St
- 609 Texas Ave
- 3110 Red River St Unit D-212
- 3110 Red River St Unit 220
- 3506 Tom Green St Unit 1
- 106 E 35th St
- 3106 Duval St Unit 202
- 3113 Benelva Dr Unit B
- 3111 Tom Green St Unit 210
- 3111 Tom Green St Unit 301
- 3111 Tom Green St Unit 202
- 3111 Tom Green St Unit 306
- 3111 Tom Green St Unit 105
- 3111 Tom Green St Unit 108
- 3111 Tom Green St Unit 204
- 3115 Benelva Dr
- 405 E 31st St
- 3115 Tom Green St Unit 404
- 3115 Tom Green St Unit 310
- 3006 Duval St Unit 2
- 311 E 31st St Unit 107
- 311 E 31st St Unit 308
- 311 E 31st St Unit 103
- 311 E 31st St Unit 205
- 311 E 31st St Unit 303
- 307 E 31st St Unit 204






