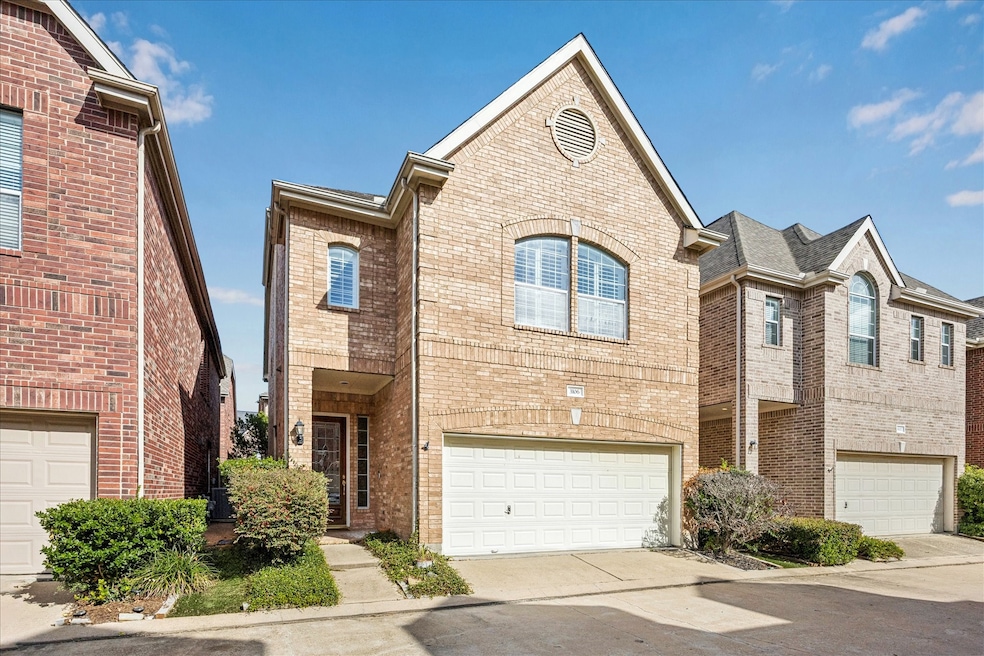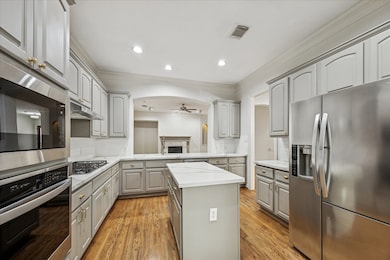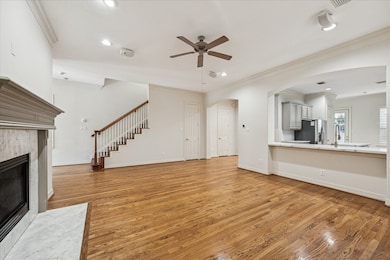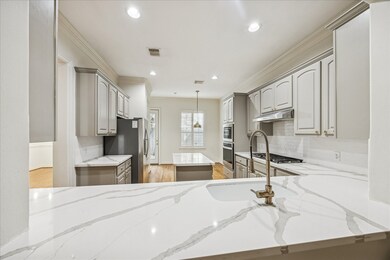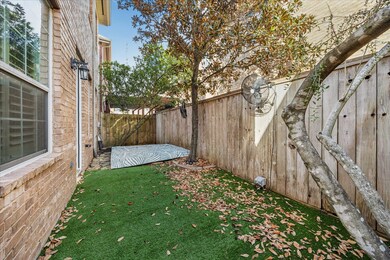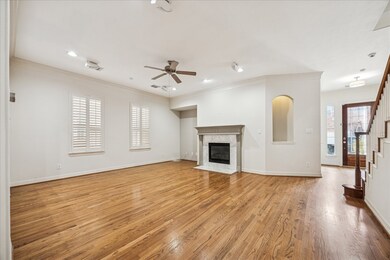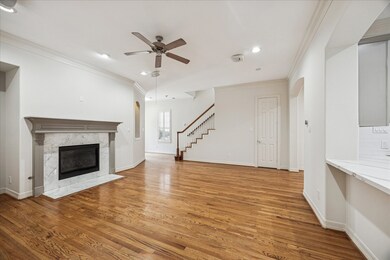3106 Heritage Creek Oaks Houston, TX 77008
Lazy Brook-Timbergrove NeighborhoodEstimated payment $3,648/month
Highlights
- Deck
- Traditional Architecture
- Hydromassage or Jetted Bathtub
- Sinclair Elementary School Rated A-
- Wood Flooring
- High Ceiling
About This Home
Located in a quiet, gated community, this Timbergrove Manor residence offers spacious, flexible living in a prime location. With three levels, 3 bedrooms, and 3.5 baths, the home includes a third-floor game room with a full bath—an ideal playroom, home office, or potential 4th bedroom. A leaded-glass front door opens to hardwood floors throughout the first level. The living room features a gas log fireplace and plantation shutters, while the adjoining dining room offers large windows overlooking the fenced back patio. The generous kitchen includes granite counters, a large island with storage, and a gas cooktop. The second level features two secondary bedrooms with a full bath, along with the primary suite. The primary bedroom accommodates king-sized furnishings and a sitting area, with a bath including dual vanities, a shower, and a jetted tub. This well-maintained home combines comfort, convenience, and an exceptional location close to parks, restaurants, and neighborhood amenities.
Home Details
Home Type
- Single Family
Est. Annual Taxes
- $9,818
Year Built
- Built in 2002
Lot Details
- 2,650 Sq Ft Lot
- Back Yard Fenced
HOA Fees
- $200 Monthly HOA Fees
Parking
- 2 Car Attached Garage
- Garage Door Opener
Home Design
- Traditional Architecture
- Brick Exterior Construction
- Slab Foundation
- Composition Roof
- Wood Siding
- Cement Siding
Interior Spaces
- 3,007 Sq Ft Home
- 3-Story Property
- Crown Molding
- High Ceiling
- Ceiling Fan
- Gas Log Fireplace
- Plantation Shutters
- Formal Entry
- Living Room
- Breakfast Room
- Dining Room
- Utility Room
- Washer and Gas Dryer Hookup
Kitchen
- Breakfast Bar
- Electric Oven
- Gas Cooktop
- Microwave
- Dishwasher
- Kitchen Island
- Granite Countertops
- Disposal
Flooring
- Wood
- Tile
Bedrooms and Bathrooms
- 3 Bedrooms
- En-Suite Primary Bedroom
- Double Vanity
- Single Vanity
- Hydromassage or Jetted Bathtub
- Separate Shower
Home Security
- Security System Owned
- Security Gate
- Fire and Smoke Detector
Eco-Friendly Details
- Energy-Efficient HVAC
- Energy-Efficient Thermostat
Outdoor Features
- Deck
- Patio
Schools
- Sinclair Elementary School
- Black Middle School
- Waltrip High School
Utilities
- Forced Air Zoned Heating and Cooling System
- Heating System Uses Gas
- Programmable Thermostat
Community Details
- Houston HOA Mngment Association, Phone Number (832) 598-1462
- Heritage Creek Subdivision
Map
Home Values in the Area
Average Home Value in this Area
Tax History
| Year | Tax Paid | Tax Assessment Tax Assessment Total Assessment is a certain percentage of the fair market value that is determined by local assessors to be the total taxable value of land and additions on the property. | Land | Improvement |
|---|---|---|---|---|
| 2025 | $9,818 | $455,974 | $177,870 | $278,104 |
| 2024 | $9,818 | $469,247 | $177,870 | $291,377 |
| 2023 | $9,818 | $456,133 | $177,870 | $278,263 |
| 2022 | $8,374 | $380,295 | $114,345 | $265,950 |
| 2021 | $8,863 | $380,295 | $114,345 | $265,950 |
| 2020 | $8,978 | $370,762 | $101,640 | $269,122 |
| 2019 | $9,490 | $375,025 | $101,640 | $273,385 |
| 2018 | $7,328 | $375,025 | $101,640 | $273,385 |
| 2017 | $9,483 | $375,025 | $101,640 | $273,385 |
| 2016 | $8,780 | $375,025 | $101,640 | $273,385 |
| 2015 | $5,753 | $338,293 | $88,935 | $249,358 |
| 2014 | $5,753 | $338,293 | $88,935 | $249,358 |
Property History
| Date | Event | Price | List to Sale | Price per Sq Ft | Prior Sale |
|---|---|---|---|---|---|
| 11/15/2025 11/15/25 | For Sale | $499,000 | +13956.3% | $166 / Sq Ft | |
| 09/17/2025 09/17/25 | Off Market | -- | -- | -- | |
| 08/14/2021 08/14/21 | Rented | $3,550 | +4.4% | -- | |
| 07/15/2021 07/15/21 | Under Contract | -- | -- | -- | |
| 07/06/2021 07/06/21 | For Rent | $3,400 | 0.0% | -- | |
| 09/28/2020 09/28/20 | Sold | -- | -- | -- | View Prior Sale |
| 08/29/2020 08/29/20 | Pending | -- | -- | -- | |
| 07/17/2020 07/17/20 | For Sale | $419,000 | -- | $136 / Sq Ft |
Purchase History
| Date | Type | Sale Price | Title Company |
|---|---|---|---|
| Warranty Deed | -- | Allegiance Title | |
| Vendors Lien | -- | Alamo Title Company |
Mortgage History
| Date | Status | Loan Amount | Loan Type |
|---|---|---|---|
| Previous Owner | $219,200 | Fannie Mae Freddie Mac |
Source: Houston Association of REALTORS®
MLS Number: 65143758
APN: 1224940020006
- 3402 Timbergrove Heights St
- 6419 Grovewood Ln
- 1406 Foxwood Rd
- 3311 Green Lilly Ln
- 6554 Lindyann Ln
- 1506 Foxwood Rd
- 1005 Golden Nectar
- 1003 Golden Nectar Ln
- 3303 Green Daisy Ln
- 3302 Green Nook Ln
- 6518 Kury Ln
- 6319 Woodbrook Ln
- 3504 Huntsford Dr
- 3507 Harvest Dance Dr
- 3509 Huntsford Dr
- 3511 Harvest Dance Dr
- 6227 Grovewood Ln
- 3502 Windmill Elm St
- Wortham Plan at Timbergrove Trails
- Eureka Plan at Timbergrove Trails
- 1208 Timbergrove Park St
- 6523 Cindy Ln
- 3001 W 11th St
- 2825 W 11th St
- 1222 Seamist Dr
- 6543 Kury Ln
- 6518 Kury Ln
- 6315 Timbergrove Gardens Ln
- 3409 Kensington Yellow Place
- 3415 Kensington Yellow Place
- 810 Leavenworth Ave
- 2121 Tannehill Dr
- 809 Leavenworth Ave
- 3530 W 12th St
- 6119 Waltway Dr
- 721 Wilshire Brook Ln
- 8409 Hempstead Rd Unit F
- 8409 Hempstead Rd Unit H
- 1700 Seaspray Ct
- 6379 Paddington Bnd Dr
