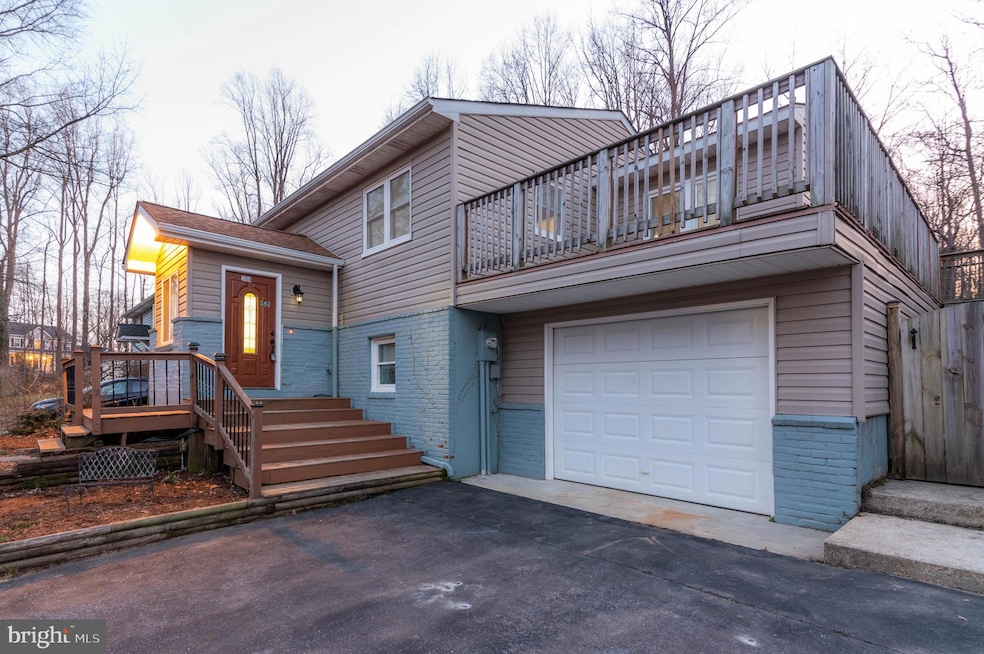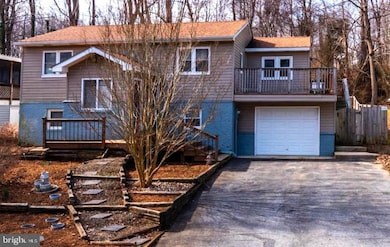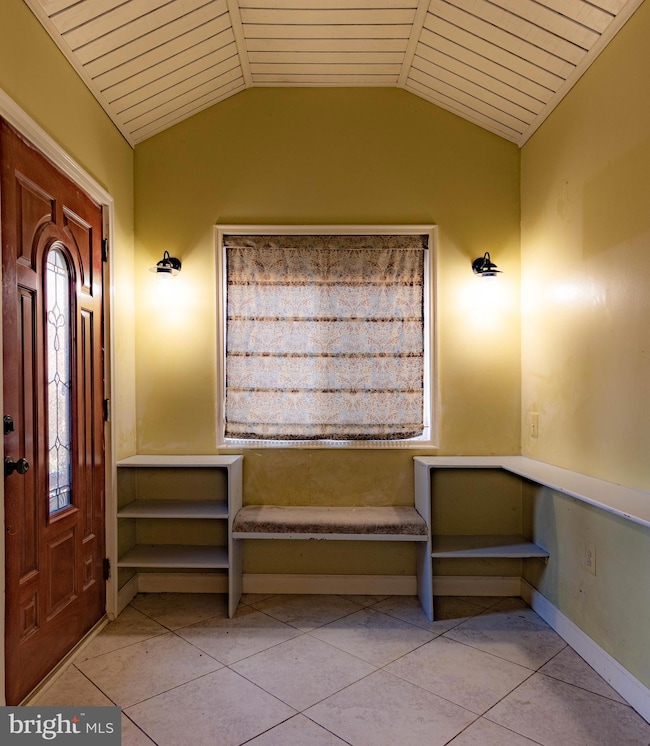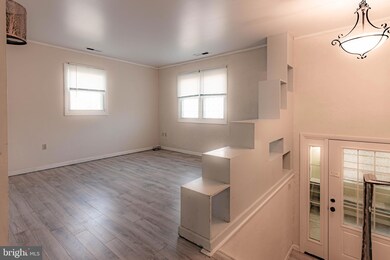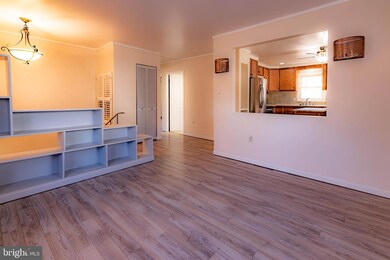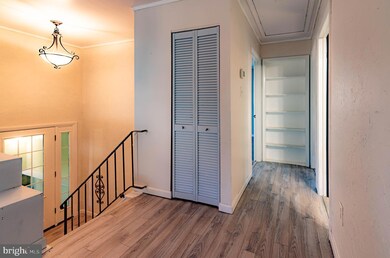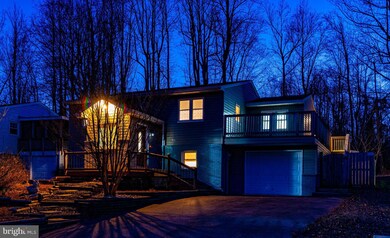3106 Highview Rd Chesapeake Beach, MD 20732
Estimated payment $2,310/month
Highlights
- Water Oriented
- View of Trees or Woods
- Deck
- Plum Point Middle School Rated A-
- Open Floorplan
- Whirlpool Bathtub
About This Home
OPPORTUNITY KNOCKS! FULLY ASSUMABLE VA LOAN AT 4.25%. LOAN AMOUNT APPROXIMATELY $350,000. Buyer only needs 14% down payment to walk into this loan and save approximately $500/month principal and interest or approximately $6,000 per year. LOW closing costs as well!. The principal suite includes a large sensuous bathroom with whirlpool tub and a separate walk-in shower with dual shower heads. The spacious kitchen features a granite-topped center island and abundant cabinet space. Adjacent dining area has access to large deck. A shed provides for additional storage. The HVAC system was replaced in 2020. Recent repairs and improvements include reframing the door to the deck, replacing the patio door and hot water heater, adding a new door to the front lower bedroom, new hard wired smoke detectors, radon remediation, and preventive termite treatment. The well and septic systems have been serviced. The roof has just been inspected and repaired, with a 5 year roof warranty now in place. The property needs some additional TLC and is priced accordingly by a military seller who has relocated. , Photos are from a previous listing.
Listing Agent
(443) 827-1059 barry@levyteam.com RE/MAX Allegiance License #SP98560 Listed on: 01/06/2025

Co-Listing Agent
(202) 364-1515 ellen@dcrealestategurus.com RE/MAX Allegiance License #16498
Home Details
Home Type
- Single Family
Est. Annual Taxes
- $3,963
Year Built
- Built in 1983
Lot Details
- 7,040 Sq Ft Lot
- Rural Setting
- East Facing Home
- Property is in good condition
Parking
- 1 Car Attached Garage
- 2 Driveway Spaces
- Front Facing Garage
Home Design
- Split Foyer
- Entry on the 1st floor
- Block Foundation
- Shingle Roof
- Vinyl Siding
- Brick Front
Interior Spaces
- Property has 1.5 Levels
- Open Floorplan
- Ceiling Fan
- Double Hung Windows
- Family Room Off Kitchen
- Combination Kitchen and Dining Room
- Views of Woods
- Finished Basement
- Connecting Stairway
Kitchen
- Eat-In Kitchen
- Electric Oven or Range
- Dishwasher
- Stainless Steel Appliances
- Kitchen Island
- Upgraded Countertops
- Disposal
Flooring
- Ceramic Tile
- Luxury Vinyl Plank Tile
Bedrooms and Bathrooms
- En-Suite Bathroom
- Dual Flush Toilets
- Whirlpool Bathtub
Laundry
- Laundry on lower level
- Stacked Electric Washer and Dryer
Outdoor Features
- Water Oriented
- Property near a bay
- Deck
- Shed
- Rain Gutters
Schools
- Plum Point Elementary And Middle School
- Huntingtown High School
Utilities
- Forced Air Heating and Cooling System
- Heat Pump System
- Well
- Electric Water Heater
- Septic Tank
- Cable TV Available
Community Details
- No Home Owners Association
- Breezy Point Subdivision
Listing and Financial Details
- Tax Lot 3
- Assessor Parcel Number 0502056127
Map
Home Values in the Area
Average Home Value in this Area
Tax History
| Year | Tax Paid | Tax Assessment Tax Assessment Total Assessment is a certain percentage of the fair market value that is determined by local assessors to be the total taxable value of land and additions on the property. | Land | Improvement |
|---|---|---|---|---|
| 2025 | $3,770 | $350,467 | $0 | $0 |
| 2024 | $3,770 | $329,300 | $152,200 | $177,100 |
| 2023 | $3,521 | $318,267 | $0 | $0 |
| 2022 | $3,403 | $307,233 | $0 | $0 |
| 2021 | $6,806 | $296,200 | $152,200 | $144,000 |
| 2020 | $3,205 | $287,400 | $0 | $0 |
| 2019 | $2,923 | $278,600 | $0 | $0 |
| 2018 | $2,830 | $269,800 | $152,200 | $117,600 |
| 2017 | $2,827 | $259,167 | $0 | $0 |
| 2016 | -- | $248,533 | $0 | $0 |
| 2015 | $2,513 | $237,900 | $0 | $0 |
| 2014 | $2,513 | $237,900 | $0 | $0 |
Property History
| Date | Event | Price | List to Sale | Price per Sq Ft | Prior Sale |
|---|---|---|---|---|---|
| 08/05/2025 08/05/25 | Pending | -- | -- | -- | |
| 04/28/2025 04/28/25 | Price Changed | $375,000 | -6.3% | $188 / Sq Ft | |
| 03/03/2025 03/03/25 | For Sale | $400,000 | 0.0% | $200 / Sq Ft | |
| 01/30/2025 01/30/25 | Off Market | $400,000 | -- | -- | |
| 01/06/2025 01/06/25 | For Sale | $400,000 | +12.7% | $200 / Sq Ft | |
| 04/01/2022 04/01/22 | Sold | $355,000 | -2.7% | $178 / Sq Ft | View Prior Sale |
| 03/10/2022 03/10/22 | Pending | -- | -- | -- | |
| 03/07/2022 03/07/22 | Price Changed | $365,000 | -3.7% | $183 / Sq Ft | |
| 03/04/2022 03/04/22 | Price Changed | $379,000 | -2.6% | $190 / Sq Ft | |
| 02/28/2022 02/28/22 | For Sale | $389,000 | +27.1% | $195 / Sq Ft | |
| 05/17/2017 05/17/17 | Sold | $305,950 | +2.0% | $153 / Sq Ft | View Prior Sale |
| 04/18/2017 04/18/17 | Pending | -- | -- | -- | |
| 04/11/2017 04/11/17 | Price Changed | $299,950 | -4.8% | $150 / Sq Ft | |
| 03/23/2017 03/23/17 | Price Changed | $315,000 | -1.3% | $158 / Sq Ft | |
| 01/31/2017 01/31/17 | Price Changed | $319,000 | -1.8% | $160 / Sq Ft | |
| 01/11/2017 01/11/17 | For Sale | $325,000 | -- | $163 / Sq Ft |
Purchase History
| Date | Type | Sale Price | Title Company |
|---|---|---|---|
| Deed | $355,000 | None Listed On Document | |
| Deed | $355,000 | None Listed On Document | |
| Deed | $305,950 | Capitol Title Ins Agency Inc | |
| Deed | $175,500 | -- | |
| Deed | $140,000 | -- | |
| Deed | $53,100 | -- |
Mortgage History
| Date | Status | Loan Amount | Loan Type |
|---|---|---|---|
| Open | $363,165 | VA | |
| Closed | $363,165 | VA | |
| Previous Owner | $312,527 | VA | |
| Previous Owner | $48,350 | No Value Available | |
| Closed | -- | No Value Available |
Source: Bright MLS
MLS Number: MDCA2019272
APN: 02-056127
- 2825 Ridge Rd
- 4790 Howard Place
- 2950 Tobacco Rd
- 3750 Elberta Ln
- 4070 Weeping Willow Ln
- 1955 Wilson Rd
- 2424 Wildflower Ln
- 3605 Samanthas Way
- 5130 Sea Fossil Dr
- 2970 Stinnett Rd
- 4685 Camp Roosevelt Dr
- 3240 Richfield Rd
- 4115 Calvert Dr
- 2785 Ponds Wood Rd
- 5150 Lenoir Dr
- 1340 Wilson Rd
- 5209 Larchmont Dr
- 3120 Queensberry Dr
- 1425 Abbey Ln
- 3164 Dalrymple Rd
