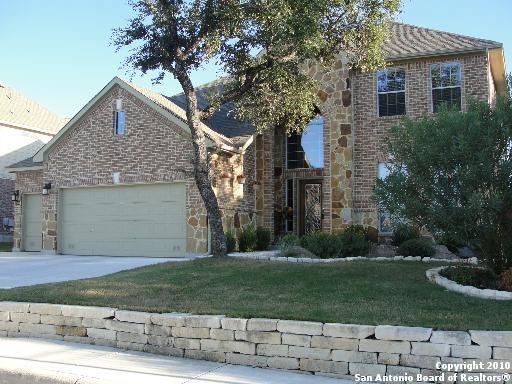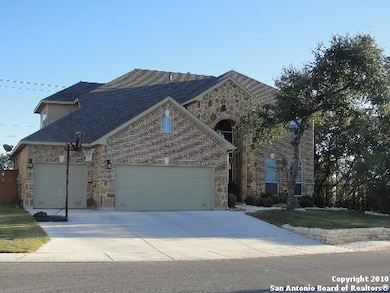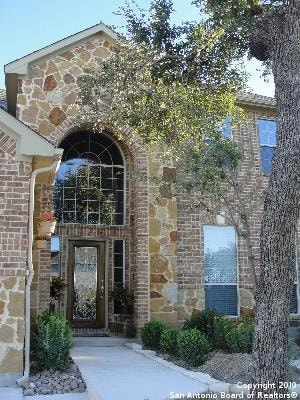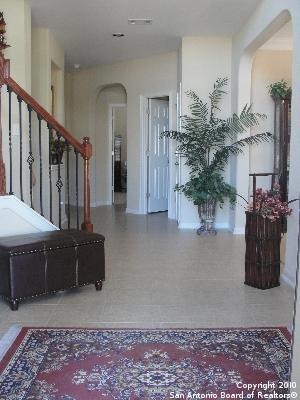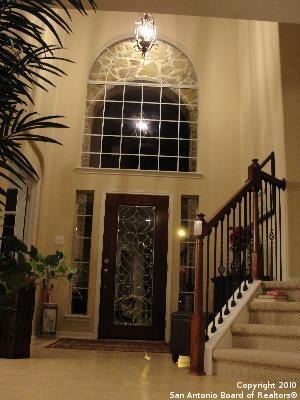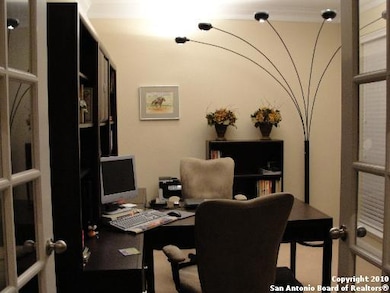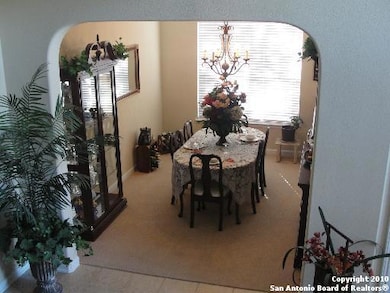3106 Limestone Trail San Antonio, TX 78253
Alamo Ranch Neighborhood
4
Beds
3.5
Baths
3,465
Sq Ft
7,841
Sq Ft Lot
Highlights
- Mature Trees
- Deck
- Three Living Areas
- Cole Elementary School Rated A-
- Loft
- Walk-In Pantry
About This Home
BEAUTIFUL HOME IN HIGHLY DESIRED ALAMO RANCH, GATED COMMUNITY. BEAUTIFUL LANDSCAPING AND WALKING DISTANCE TO ELEM AND MIDDLE SCHOOLS. TENANT WILL ENJOY GREAT HOA AMENITIES INCLUDING LARGE SWIMMING POOL WITH CHILDREN PLAYGROUND AND PARK. THIS HOUSE HAS MANY UPGRADES GRANITE KITCHEN TOPS, THIRD GARAGE INCLUDE A 4-COUNTER WORKSHOP AND LOTS OF STORAGE SPACE.
Home Details
Home Type
- Single Family
Est. Annual Taxes
- $6,970
Year Built
- Built in 2007
Lot Details
- 7,841 Sq Ft Lot
- Fenced
- Sprinkler System
- Mature Trees
Parking
- 3 Car Garage
Home Design
- Brick Exterior Construction
- Composition Roof
Interior Spaces
- 3,465 Sq Ft Home
- 1-Story Property
- Ceiling Fan
- Chandelier
- Gas Log Fireplace
- Window Treatments
- Family Room with Fireplace
- Three Living Areas
- Loft
- Game Room
- Walk-In Pantry
- Washer Hookup
Flooring
- Carpet
- Ceramic Tile
Bedrooms and Bathrooms
- 4 Bedrooms
Outdoor Features
- Deck
Utilities
- Central Heating and Cooling System
- Heating System Uses Natural Gas
- Cable TV Available
Listing and Financial Details
- Rent includes wtrsf, amnts
- Assessor Parcel Number 044001240390
Community Details
Overview
- Built by Newmark
- Alamo Ranch Subdivision
Security
- Building Fire Alarm
Map
Source: San Antonio Board of REALTORS®
MLS Number: 1922972
APN: 04400-124-0390
Nearby Homes
- 3122 Limestone Trail
- 11906 Lampasas Trail
- 12215 Chambers Cove
- 3539 Arroyo Grande
- 12234 Chambers Cove
- 3559 Glasscock Trail
- 3322 Cherokee Cove
- 3727 Retreat Run
- 12019 Bailey Hills
- 3606 Strait Song
- 12027 Hunt Estate
- 12234 Prince Solms
- 12530 Crockett Way
- 12211 Upton Park
- 3735 Shimmering Dawn St
- 3406 Coahuila Way
- 2114 Derussy Rd
- 12323 Merritt Villa
- 4306 Amos Pollard
- 4307 James Bowie
- 12103 Carson Cove
- 11935 Newton Trail
- 2619 Cottonwood Way
- 3434 Mentone Way
- 12443 Old Glory Ave
- 12518 Crockett Way
- 3922 Retreat Run
- 12307 Merritt Villa
- 12071 Pitcher Rd
- 3222 Comal Springs
- 2519 Merritt Vista
- 11910 Wilby Creek
- 12606 Texas Gold
- 12819 Limestone Way
- 11626 La Granja
- 4506 Las Gravas
- 2084 Alamo Pkwy
- 2130 Dalhart
- 4510 Jesse Bowman
- 7518 Boa Hollow
