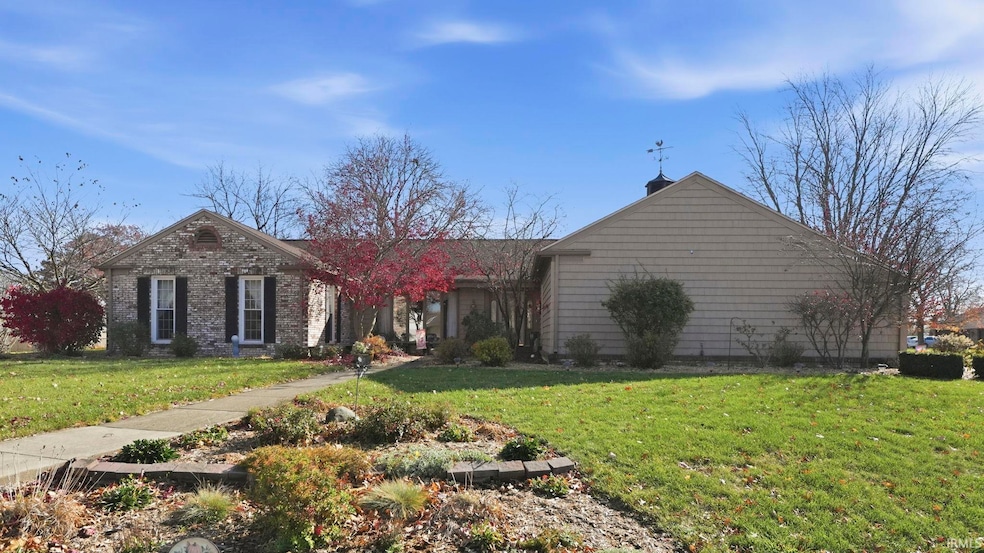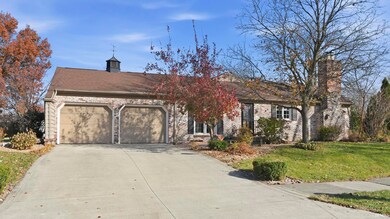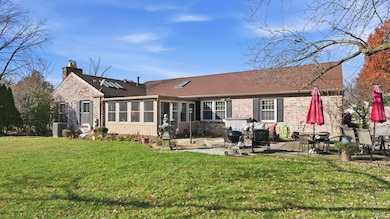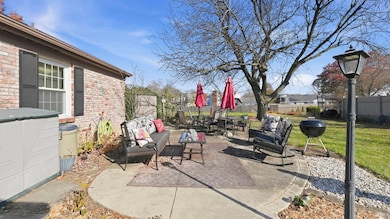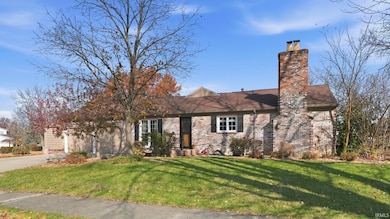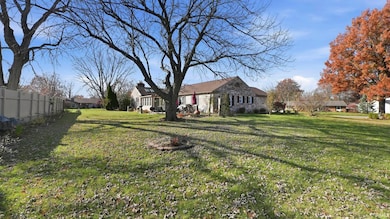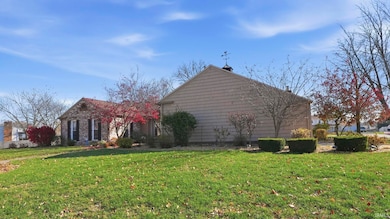3106 Marias Dr Fort Wayne, IN 46815
Blackhawk NeighborhoodEstimated payment $2,150/month
Highlights
- Vaulted Ceiling
- 2 Fireplaces
- 2 Car Attached Garage
- Ranch Style House
- Corner Lot
- Forced Air Heating and Cooling System
About This Home
Former parade home that was built before its time! All brick 2600 sq.ft. ranch plus a functional basement featuring family room with fireplace and a 1/2 bath. Upon walking up to this home you will be greeted by an alcove of beautiful gardens at the front entry. Once inside you will be amazed how the formal rooms flow so easily throughout the living space that is open an inviting. The kitchen is fit for a chef and has more storage than two homes could use. There are cabinets andcountertops galore that are laid out in thoughtful ways making the functionality of the kitchen very desirable. Adjoining the kitchen is a multiuse space that can be fore informal dining, lounge area or a combination of both. The family room is located of the kitchen and features a vaulted ceiling, beautiful fireplace and lots of natural sunlight. Adjoining this room is a well appointed 3 seasons room that will become your favorite morning coffee spot! On the other end of the house you will find 3 large bedroom's. The hall bath is spacious with a walk in shower. The master suite has its own private bathroom with a sunken bathtub and a dressing room. The seller has done many updates over the past decade from the roof to windows to HVAC system and more. All you need to worry about is putting your personal taste into this great home.
Home Details
Home Type
- Single Family
Est. Annual Taxes
- $3,635
Year Built
- Built in 1962
Lot Details
- 0.4 Acre Lot
- Lot Dimensions are 132x141
- Corner Lot
Parking
- 2 Car Attached Garage
- Driveway
- Off-Street Parking
Home Design
- Ranch Style House
- Brick Exterior Construction
- Poured Concrete
- Shingle Roof
Interior Spaces
- Vaulted Ceiling
- 2 Fireplaces
Bedrooms and Bathrooms
- 3 Bedrooms
Partially Finished Basement
- Fireplace in Basement
- 1 Bathroom in Basement
Schools
- Glenwood Park Elementary School
- Blackhawk Middle School
- Snider High School
Additional Features
- Suburban Location
- Forced Air Heating and Cooling System
Community Details
- Blackhawk Subdivision
Listing and Financial Details
- Assessor Parcel Number 02-09-34-127-011.000-072
Map
Home Values in the Area
Average Home Value in this Area
Tax History
| Year | Tax Paid | Tax Assessment Tax Assessment Total Assessment is a certain percentage of the fair market value that is determined by local assessors to be the total taxable value of land and additions on the property. | Land | Improvement |
|---|---|---|---|---|
| 2024 | $3,428 | $315,700 | $38,100 | $277,600 |
| 2023 | $3,423 | $299,200 | $38,100 | $261,100 |
| 2022 | $3,085 | $272,600 | $38,100 | $234,500 |
| 2021 | $2,641 | $235,200 | $29,400 | $205,800 |
| 2020 | $2,427 | $221,200 | $29,400 | $191,800 |
| 2019 | $2,215 | $203,300 | $29,400 | $173,900 |
| 2018 | $2,043 | $186,700 | $29,400 | $157,300 |
| 2017 | $1,912 | $173,600 | $29,400 | $144,200 |
| 2016 | $1,758 | $162,200 | $29,400 | $132,800 |
| 2014 | $1,510 | $146,400 | $29,400 | $117,000 |
| 2013 | $1,521 | $147,700 | $29,400 | $118,300 |
Property History
| Date | Event | Price | List to Sale | Price per Sq Ft |
|---|---|---|---|---|
| 11/17/2025 11/17/25 | For Sale | $349,900 | -- | $133 / Sq Ft |
Purchase History
| Date | Type | Sale Price | Title Company |
|---|---|---|---|
| Interfamily Deed Transfer | -- | None Available | |
| Interfamily Deed Transfer | -- | None Available | |
| Deed | -- | -- |
Mortgage History
| Date | Status | Loan Amount | Loan Type |
|---|---|---|---|
| Open | $92,000 | No Value Available |
Source: Indiana Regional MLS
MLS Number: 202546493
APN: 02-08-34-127-011.000-072
- 3111 Marias Dr
- 6918 Piegan Place
- 3210 Arrowwood Dr
- 7107 Piegan Place
- 3219 SiMcOe Ct
- 2415 Knollwood Ct
- 7312 Antebellum Blvd
- 7028 Blackhawk Ln
- 2109 Cimarron Pass
- 2227 Lakeland Ln
- 7007 Forestwood Dr
- 3711 Bobolink Crossover
- 3702 Blueridge Ln
- 3130 Bellshire Way
- 6601 Bennington Dr
- 7229 Bellwood Dr
- 3905 Fernbank Dr
- 7342 Starks (Lot 8) Blvd
- 7286 Starks (Lot 11) Blvd
- 3831 Ironwood Ct
- 3010 SiMcOe Dr
- 7322 Antebellum Blvd
- 3212 W Bartlett Dr
- 3213 W Bartlett Dr
- 3215 W Bartlett Dr
- 3230 Plum Tree Ln
- 9114 Parent Rd
- 4934-4936 Vermont Ln Unit 4934 Vermont Lane
- 4920 Old Maysville Rd Unit 4920 Old Maysville Rd
- 4918 Dwight Dr
- 5450 Kinzie Ct
- 1700 Bayview Dr
- 7717 Frontier Ave
- 3506 Timberhill Dr
- 10001 Pin Oak Cir
- 3420 Stellhorn Rd
- 5726 Fox Mill Run
- 2827 Rupp Dr
- 6031 Evard Rd
- 4584 Jason Dr
