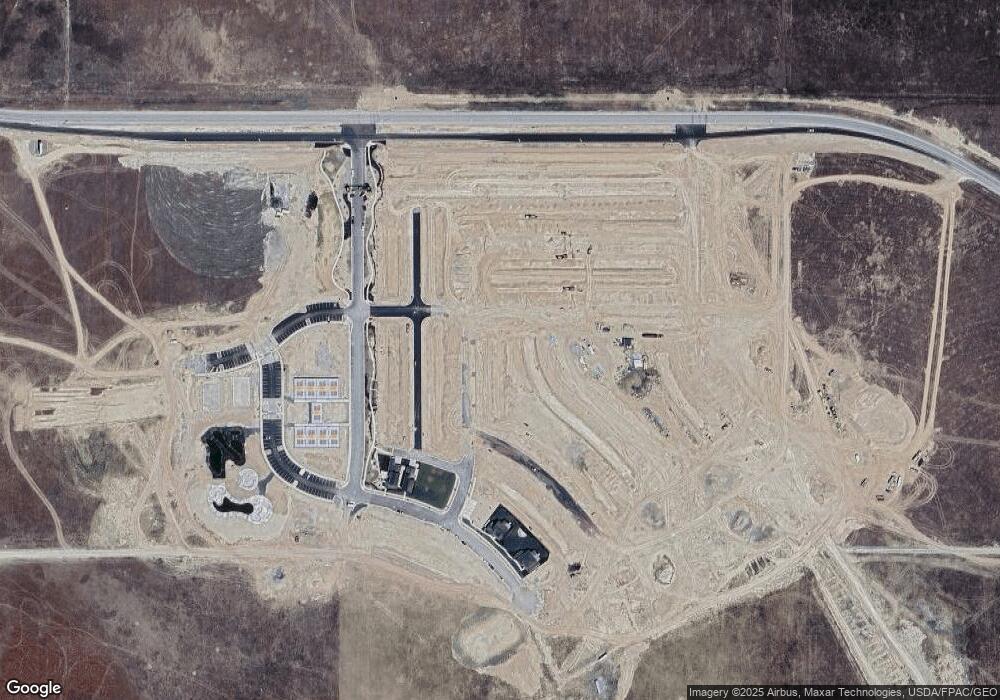3106 N Stardew St Pole Canyon, UT 84013
4
Beds
3
Baths
3,718
Sq Ft
5,227
Sq Ft Lot
About This Home
This home is located at 3106 N Stardew St, Pole Canyon, UT 84013. 3106 N Stardew St is a home located in Utah County with nearby schools including Cedar Valley Elementary School, Frontier Middle School, and Cedar Valley High School.
Create a Home Valuation Report for This Property
The Home Valuation Report is an in-depth analysis detailing your home's value as well as a comparison with similar homes in the area
Home Values in the Area
Average Home Value in this Area
Tax History Compared to Growth
Map
Nearby Homes
- The Northstar Plan at Firefly
- The Pomerelle Plan at Firefly
- The Sun Valley Plan at Firefly
- The Keystone Plan at Firefly
- The Banff Plan at Firefly
- The Monarch Plan at Firefly
- The Interlaken Plan at Firefly
- The Wasatch Plan at Firefly
- The Cascade Plan at Firefly
- The Innsbruck Plan at Firefly
- The Engelberg Plan at Firefly
- The Chamonix Plan at Firefly
- The Aspen Plan at Firefly
- The Snowmass Plan at Firefly
- The St. Moritz Plan at Firefly
- The Silverton Plan at Firefly
- The Breckenridge Plan at Firefly
- The Mammoth Plan at Firefly
- The Sierra Plan at Firefly
- The Durango Plan at Firefly
- 3106 N Stardew St Unit 335
- 3098 N Stardew St Unit 336
- 2874 Dr N Unit 718
- 3114 N Firefly Blvd Unit 311
- 3074 N Firefly Blvd
- 3074 N Firefly Blvd Unit 312
- 3114 N Firefly Blvd Unit 307
- 2151 Leap Frog Rd Unit 551
- 3090 N Firefly Blvd Unit 308
- 3090 N Firefly Blvd Unit 310
- 2113 N Stardew St Unit 557
- 3180 N Firefly Blvd Unit 301
- 3180 N Firefly Blvd
- 2928 Kingbird Dr
- 2082 N Stardew St Unit 524
- 3082 N Firefly Blvd Unit 306
- 3082 N Firefly Blvd
- 3106 N Firefly Blvd Unit 308
- 3356 N Sr 73
- 18322 W Wagon Cir Unit 1
