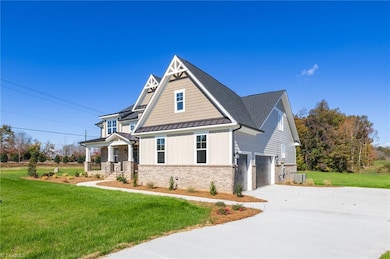3106 Pasture View Dr Summerfield, NC 27358
Estimated payment $5,570/month
Highlights
- New Construction
- Main Floor Primary Bedroom
- 3 Car Attached Garage
- Summerfield Elementary School Rated A-
- Breakfast Area or Nook
- Laundry Room
About This Home
MOVE-IN READY! The neighborhood everyone is talking about—Spencer Hill—introduces the Roller Mill II plan, a stunning blend of luxury & comfort with over 4,000 sq. ft. of thoughtfully designed space. This 4 bed, 3.5 bath showstopper features an oversized Children’s Retreat and a spacious 3-car garage. Elegant finishes include a coffered ceiling in the formal dining room, a private study with French doors & a dramatic 2-story great room with built-ins flanking a gas fireplace. The gourmet kitchen is a dream w/ Calacatta Gold quartz countertops, custom cabinet range hood, dry bar & a large island perfect for entertaining. Additional highlights include a beautifully appointed laundry room with sink and cabinetry. Off breakfast nook will offer a 3-panel glass slider that leads to the screened porch for year-round enjoyment. Contact us today to learn more & to tour this beautiful home.
Home Details
Home Type
- Single Family
Year Built
- Built in 2025 | New Construction
Lot Details
- 0.97 Acre Lot
- Level Lot
- Property is zoned CZ-RS-30
HOA Fees
- $125 Monthly HOA Fees
Parking
- 3 Car Attached Garage
- Driveway
Home Design
- Brick Exterior Construction
- Vinyl Siding
Interior Spaces
- 4,004 Sq Ft Home
- Property has 2 Levels
- Great Room with Fireplace
- Breakfast Area or Nook
- Laundry Room
Bedrooms and Bathrooms
- 4 Bedrooms
- Primary Bedroom on Main
Utilities
- Forced Air Heating and Cooling System
- Heating System Uses Natural Gas
- Well
- Gas Water Heater
Community Details
- Spencer Hill Subdivision
Listing and Financial Details
- Tax Lot SPH 33
- Assessor Parcel Number 136454
- 1% Total Tax Rate
Map
Home Values in the Area
Average Home Value in this Area
Property History
| Date | Event | Price | List to Sale | Price per Sq Ft |
|---|---|---|---|---|
| 09/27/2025 09/27/25 | For Sale | $869,900 | -- | $217 / Sq Ft |
Source: Triad MLS
MLS Number: 1197264
- 3102 Pasture View Dr
- 3104 Pasture View Dr
- 3105 Pasture View Dr
- 8305 Pyramid Dr
- 8213 Pyramid Dr
- 1108 Hayes Farm Dr
- 8211 Pyramid Dr
- 8204 Pyramid Dr
- 3701 Pasture View Dr
- 3204 Conduit Dr
- 8307 Pyramid Dr
- 6428 Lake Brandt Rd
- 6407 Lake Brandt Rd
- 8199 Omega Way
- 8194-8198 Omega Way
- 8191 Omega Way
- 8193 Omega Way
- 3530 Autumn Hills Dr
- 3522 Autumn Hills Dr
- 7530 Adler Rd
- 307 Summerwalk Rd
- 7831 Summerfield Rd
- 3001 Foxdown Ct Unit B
- 3001 Foxdown Ct
- 3303 Nc Highway 150 E
- 4048 Battleground Ave
- 3108 Beaconwood Dr
- 1107 Foxhaven Dr
- 802 Blue Moon Ct
- 4409 Laurel Run Dr
- 3311 Horse Pen Creek Rd
- 4906 Riding Ridge Dr
- 4495 Old Battleground Rd
- 3901 Battleground Ave
- 5510 Faye Dr
- 108 W Farm Loop
- 1403 Regents Park Ln
- 4502 Brandt Ridge Dr
- 5105 Amberhill Dr
- 4020 Eight Belles Ln







