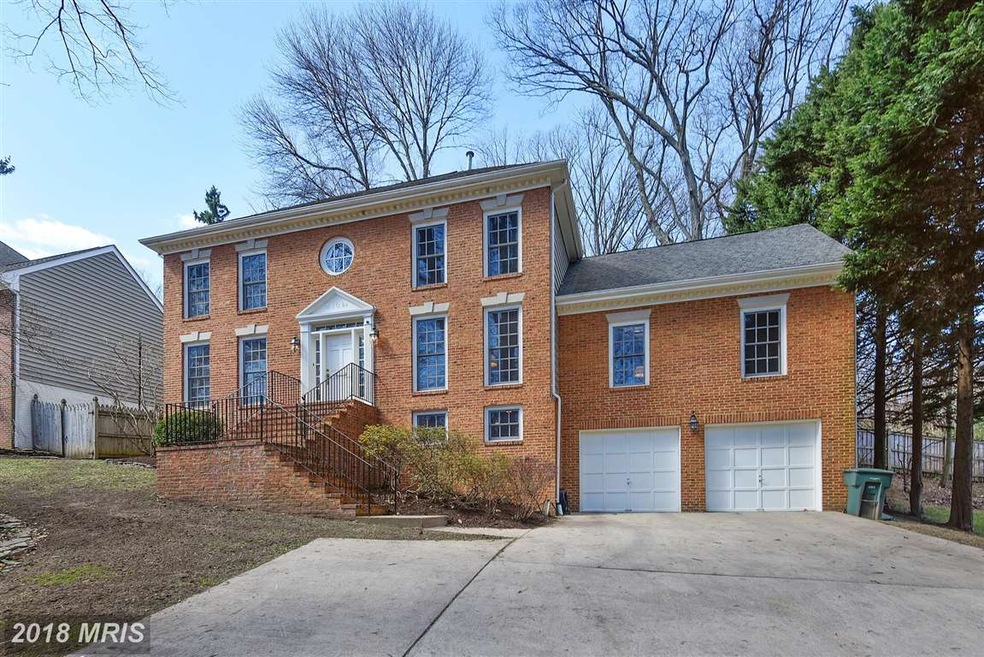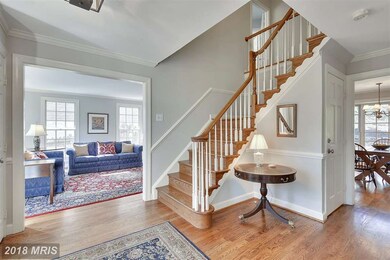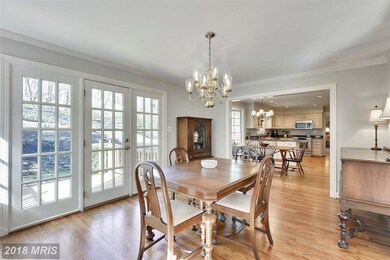
3106 Russell Rd Alexandria, VA 22305
North Ridge NeighborhoodAbout This Home
As of June 2025Fabulous 4 bedroom 3.5 full bath Colonial situated on a half acre lot in sought after Beverly Hills. Special features includes open floor plan perfect for entertaining, upgraded kitchen w/convenient breakfast room, spacious family room, formal dining room, private home office, two fireplaces, hardwood flooring, relaxing master suite. Lower level recreation room plus a private bedroom and full bath
Last Agent to Sell the Property
Rosemont Real Estate, LLC License #0225205491 Listed on: 03/22/2018
Home Details
Home Type
Single Family
Est. Annual Taxes
$18,361
Year Built
1991
Lot Details
0
Listing Details
- Condition: Shows Well
- Zoning Code: R 8
- Section: 3
- Transportation: Airport - 2-5 Miles, Public Bus Service
- Election District: 8
- Incorporated City Name: ALEXANDRIA
- Lis Media List: Virtual Tour, Photo, Document
- Property Type: Residential
- Public Record Key: 10097076644
- Roads: City/County, Public Street
- Story List: Lower 1, Main, Upper 1
- Street Exception: A
- System Locale: MRIS
- Status: Closed
- Number of Levels Including basement: 3
- Special Features: None
- Property Sub Type: Detached
- Year Built: 1991
Interior Features
- Room List: Living Room, Dining, Master Bed, Sitting, 2nd Bed, 3rd Bed, 4th Bed, Kitchen, Recreation, Family, Breakfast, Den/Study, Mud Room, Storage
- Above Grade Finished Sq Ft: 2776
- Amenities: Fireplace Gas Insert, Fireplace Screen, Master Bath (Attached), Automatic Garage Door Opener, Bathroom(s) - Ceramic Tile, Built-in Bookcases, Closet - Master Bedroom Walk-in, Countertop(s) - Granite, Crown Molding, Master Bath Separate Shower, Master Bath Separate Tub, Full Master Bath, 2+ Person Tub, Soaking Tub, Vanities - Separate, Wall-to-Wall Carpet, Wood Floors
- Appliances: Dishwasher, Disposal, Dryer, Icemaker, Extra Refrigerator/Freezer, Microwave, Refrigerator, Stove, Washer, Water Heater
- Has Basement: Yes
- Basement Entrance: Connect Stair, Inside Access
- Basement Type: Fully Finished
- Dining Kitchen: Separate Dining Room, Eat-In Kitchen, Family Room Off Kitchen, Breakfast Room
- Fireplaces: 2
- Interior Amenities: Floor Plan-Traditional
- Main Floor: 0.5 Baths
- Lower Floor: 1 Bed, 1 Bath
- Kitchen: Level: Main Dimensions: 13x12
- Kitchen Flooring: Wood
- Living Room: Level: Main Dimensions: 17x13
- Living Room Flooring: Wood
- Dining Room: Level: Main Dimensions: 16x12
- Dining Room Fireplace: Gas
- Dining Room Flooring: Wood
- Breakfast Room: Level: Main Dimensions: 13x9
- Breakfast Room Flooring: Wood
- Rec Room: Level: Lower 1 Dimensions: 28x13
- Rec Room Flooring: Carpet
- Basement Finished Sq Ft: 1026
- Primary Bedroom: Level: Upper 1 Dimensions: 17x13
- Primary Bedroom Flooring: Carpet
- Bedroom Two: Level: Upper 1 Dimensions: 13x12
- Bedroom Two Flooring: Carpet
- Bedroom Three: Level: Upper 1 Dimensions: 13x12
- Bedroom Three Flooring: Carpet
- Bedroom Four: Level: Lower 1 Dimensions: 13x11
- Bedroom Four Flooring: Carpet
- Family Room: Level: Main Dimensions: 22x21
- Family Room Flooring: Wood
- Family Room Fireplace: Gas
- Sitting Room: Level: Upper 1 Dimensions: 10x9
- Sitting Room Flooring: Carpet
- Other Rooms: Sitting Room,Recreation Rm,Storage Room,Bedroom-Second,Den/Stdy/Lib,Breakfast Room,Family Rm,Mud Room,Bedroom-Fourth,Bedroom-Master,Dining Room,Kitchen,Living Room,Bedroom-Third
- Windows/Doors: Double Pane Windows, Recessed Lighting
- Total Bedrooms: 4
- Total Full Baths: 3
- Total Half Baths: 1
Exterior Features
- Structure List: Above Grade, Below Grade
- Exterior: Brick and Siding
- Exterior Features: Multiple Decks, Privacy Fence, Rear Fence
- Other Structures: Above Grade,Below Grade
Garage/Parking
- Parking: Garage, Garage Door Opener, Paved Driveway
- Garage Spaces: 2
- Garage Type: Front Loading Garage, Attached
Utilities
- Cooling Fuel: Electric
- Cooling: Central Air Conditioning
- Heating Fuel: Natural Gas
- Heating: Forced Air
- Hot Water: Natural Gas
- Sewer Septic: Public Sewer
- Water: Public
Schools
- Elementary School: George Mason
- Middle School: George Washington
- High School: T.C. Williams
Lot Info
- Lot Number: 500
- Lot Size Area: 21619
Tax Info
- Assessment Year: 2018
- Total Taxes Payment Freq: Annually
Ownership History
Purchase Details
Home Financials for this Owner
Home Financials are based on the most recent Mortgage that was taken out on this home.Purchase Details
Home Financials for this Owner
Home Financials are based on the most recent Mortgage that was taken out on this home.Purchase Details
Home Financials for this Owner
Home Financials are based on the most recent Mortgage that was taken out on this home.Similar Homes in Alexandria, VA
Home Values in the Area
Average Home Value in this Area
Purchase History
| Date | Type | Sale Price | Title Company |
|---|---|---|---|
| Deed | $1,625,000 | First American Title Insurance | |
| Warranty Deed | $1,275,000 | -- | |
| Deed | $549,000 | -- |
Mortgage History
| Date | Status | Loan Amount | Loan Type |
|---|---|---|---|
| Open | $806,500 | New Conventional | |
| Previous Owner | $806,000 | Stand Alone Refi Refinance Of Original Loan | |
| Previous Owner | $844,000 | Adjustable Rate Mortgage/ARM | |
| Previous Owner | $885,000 | New Conventional | |
| Previous Owner | $935,000 | New Conventional | |
| Previous Owner | $1,000,000 | New Conventional | |
| Previous Owner | $350,000 | Credit Line Revolving | |
| Previous Owner | $100,000 | Credit Line Revolving | |
| Previous Owner | $800,000 | Adjustable Rate Mortgage/ARM | |
| Previous Owner | $439,200 | No Value Available |
Property History
| Date | Event | Price | Change | Sq Ft Price |
|---|---|---|---|---|
| 06/30/2025 06/30/25 | Sold | $1,625,000 | -1.5% | $416 / Sq Ft |
| 06/28/2025 06/28/25 | Price Changed | $1,650,000 | 0.0% | $423 / Sq Ft |
| 05/31/2025 05/31/25 | Pending | -- | -- | -- |
| 05/27/2025 05/27/25 | Price Changed | $1,650,000 | -4.3% | $423 / Sq Ft |
| 04/30/2025 04/30/25 | Price Changed | $1,725,000 | -2.8% | $442 / Sq Ft |
| 04/09/2025 04/09/25 | For Sale | $1,775,000 | +39.8% | $455 / Sq Ft |
| 05/29/2018 05/29/18 | Sold | $1,270,000 | -1.6% | $334 / Sq Ft |
| 04/26/2018 04/26/18 | Pending | -- | -- | -- |
| 03/22/2018 03/22/18 | For Sale | $1,290,000 | -- | $339 / Sq Ft |
Tax History Compared to Growth
Tax History
| Year | Tax Paid | Tax Assessment Tax Assessment Total Assessment is a certain percentage of the fair market value that is determined by local assessors to be the total taxable value of land and additions on the property. | Land | Improvement |
|---|---|---|---|---|
| 2025 | $18,361 | $1,693,571 | $867,737 | $825,834 |
| 2024 | $18,361 | $1,527,138 | $781,742 | $745,396 |
| 2023 | $15,848 | $1,427,733 | $730,600 | $697,133 |
| 2022 | $15,118 | $1,361,988 | $696,150 | $665,838 |
| 2021 | $15,813 | $1,332,098 | $682,500 | $649,598 |
| 2020 | $15,214 | $1,324,184 | $650,000 | $674,184 |
| 2019 | $14,175 | $1,254,439 | $624,000 | $630,439 |
| 2018 | $13,611 | $1,204,503 | $624,000 | $580,503 |
| 2017 | $13,363 | $1,182,571 | $624,000 | $558,571 |
| 2016 | $12,689 | $1,182,571 | $624,000 | $558,571 |
| 2015 | $12,794 | $1,226,615 | $559,000 | $667,615 |
| 2014 | $12,785 | $1,225,802 | $520,000 | $705,802 |
Agents Affiliated with this Home
-
K
Seller's Agent in 2025
Kristina Walker
KW United
-
M
Seller Co-Listing Agent in 2025
Maddy Grossmann
KW United
-
M
Buyer's Agent in 2025
Mary Ashley Rhule
Compass
-
C
Seller's Agent in 2018
Casey A Sutherland
Rosemont Real Estate, LLC
-
J
Seller Co-Listing Agent in 2018
Joyce Sutherland
Rosemont Real Estate, LLC
-
M
Buyer's Agent in 2018
Maria Fernandez Moore
Compass
Map
Source: Bright MLS
MLS Number: AX10187173
APN: 014.04-13-48
- 3107 Russell Rd
- 3113 Circle Hill Rd
- 3010 Landover St
- 2923 Landover St
- 2908 Landover St
- 3210 Old Dominion Blvd
- 3306 Landover St
- 3503 Norris Place
- 233 Tennessee Ave
- 802 Beverley Dr
- 320 -1/2 Mansion Dr
- 3311 Cameron Mills Rd
- 19-A W Uhler Ave
- 4 Ancell St
- 3017 Fulton St
- 695 W Glebe Rd
- 151 Dale St
- 3041 Manning St
- 6 W Mount Ida Ave
- 59 W Del Ray Ave






