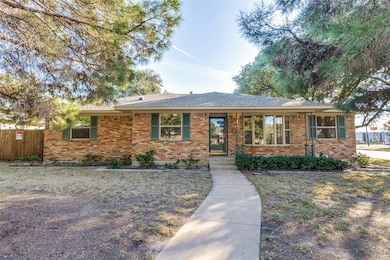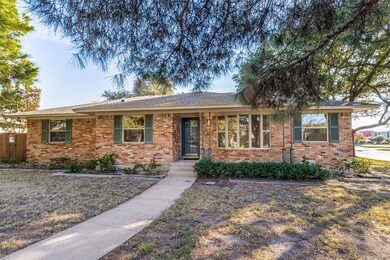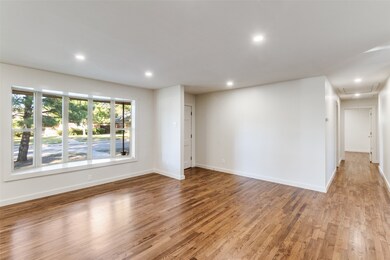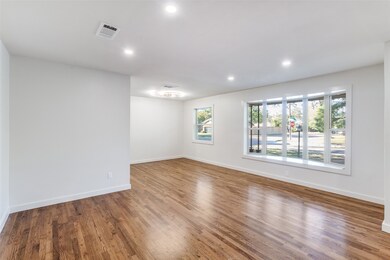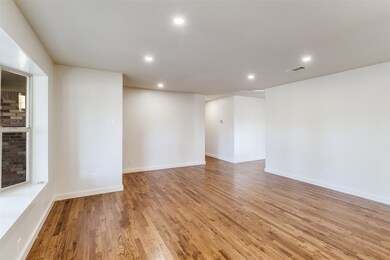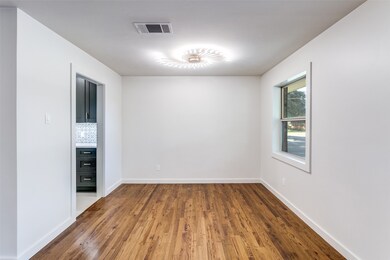3106 Sharpview Ln Dallas, TX 75228
White Rock Hills NeighborhoodEstimated payment $3,979/month
Highlights
- Open Floorplan
- Traditional Architecture
- Mud Room
- Marble Flooring
- Corner Lot
- Lawn
About This Home
Newly remodeled home with extraordinary quality and high end finishes. Move in ready. Sophisticated and designed for comfort and an effortless lifestyle. Stylish and significant updates include: freshly refinished oak hardwood floors, new kitchen with stainless appliances, sink includes multiple modern features, quartz counters, sleek tile flooring, custom cabinetry. Oversized laundry and mud room with sink. Convenient half bath. Kitchen opens to den with custom stone fireplace. Special lighting treatment and skylights flank the fireplace. All new double pane windows and screens. New bathrooms with double sink vanities, oversized glass enclosed marble showers, new lighting. Marble floors and counters in Jack and Jill bath and quartz countertops in primary ensuite bath. Gorgeous soaking tub. Walk-in closet. Recessed lighting throughout. Inviting covered patio with tile flooring overlooking large treed yard with privacy fence . Sprinkler system. New electric panel. New HVAC. New 50 gallon hot water heater. Eye catching gold hardware throughout. No details overlooked in this major 2025 renovation. Easy access to White Rock Lake and the Arboretum. Yes, it has it all. Don’t miss the opportunity to make this property your own.
Listing Agent
Allie Beth Allman & Assoc. Brokerage Phone: 214-906-9685 License #0452125 Listed on: 11/06/2025

Co-Listing Agent
Allie Beth Allman & Assoc. Brokerage Phone: 214-906-9685 License #0255891
Home Details
Home Type
- Single Family
Est. Annual Taxes
- $9,932
Year Built
- Built in 1965
Lot Details
- 0.27 Acre Lot
- Lot Dimensions are 90 x 130
- Privacy Fence
- Wood Fence
- Corner Lot
- Sprinkler System
- Few Trees
- Lawn
- Back Yard
Parking
- 2 Car Attached Garage
- Alley Access
- Rear-Facing Garage
- Garage Door Opener
- Driveway
Home Design
- Traditional Architecture
- Brick Exterior Construction
- Pillar, Post or Pier Foundation
- Composition Roof
Interior Spaces
- 1,922 Sq Ft Home
- 1-Story Property
- Open Floorplan
- Ceiling Fan
- Skylights
- Recessed Lighting
- Decorative Lighting
- Wood Burning Fireplace
- Fireplace With Gas Starter
- Stone Fireplace
- Fireplace Features Masonry
- Mud Room
- Family Room with Fireplace
- Den with Fireplace
Kitchen
- Electric Oven
- Built-In Gas Range
- Dishwasher
- Kitchen Island
- Disposal
Flooring
- Wood
- Marble
- Tile
Bedrooms and Bathrooms
- 3 Bedrooms
- Walk-In Closet
- Double Vanity
- Soaking Tub
Laundry
- Laundry Room
- Electric Dryer Hookup
Outdoor Features
- Covered Patio or Porch
Schools
- Bayles Elementary School
- Adams High School
Utilities
- Central Heating and Cooling System
- Heating System Uses Natural Gas
Community Details
- Buckner Terrace 08 Sec 03 Inst Subdivision
Listing and Financial Details
- Legal Lot and Block 1 / BB847
- Assessor Parcel Number 00000811456000000
Map
Home Values in the Area
Average Home Value in this Area
Tax History
| Year | Tax Paid | Tax Assessment Tax Assessment Total Assessment is a certain percentage of the fair market value that is determined by local assessors to be the total taxable value of land and additions on the property. | Land | Improvement |
|---|---|---|---|---|
| 2025 | $1,622 | $444,390 | $100,000 | $344,390 |
| 2024 | $1,622 | $444,390 | $100,000 | $344,390 |
| 2023 | $1,622 | $398,910 | $100,000 | $298,910 |
| 2022 | $2,055 | $398,910 | $0 | $0 |
| 2021 | $7,364 | $279,140 | $76,500 | $202,640 |
| 2020 | $7,573 | $279,140 | $76,500 | $202,640 |
| 2019 | $7,942 | $279,140 | $76,500 | $202,640 |
| 2018 | $6,948 | $255,520 | $58,000 | $197,520 |
| 2017 | $6,035 | $221,920 | $50,000 | $171,920 |
| 2016 | $4,541 | $166,980 | $35,000 | $131,980 |
| 2015 | $1,395 | $155,840 | $30,000 | $125,840 |
| 2014 | $1,395 | $152,770 | $30,000 | $122,770 |
Property History
| Date | Event | Price | List to Sale | Price per Sq Ft |
|---|---|---|---|---|
| 11/06/2025 11/06/25 | For Sale | $599,000 | -- | $312 / Sq Ft |
Purchase History
| Date | Type | Sale Price | Title Company |
|---|---|---|---|
| Warranty Deed | -- | None Listed On Document | |
| Warranty Deed | -- | -- | |
| Warranty Deed | -- | -- | |
| Warranty Deed | -- | -- |
Mortgage History
| Date | Status | Loan Amount | Loan Type |
|---|---|---|---|
| Previous Owner | $98,400 | Credit Line Revolving | |
| Previous Owner | $83,900 | Seller Take Back |
Source: North Texas Real Estate Information Systems (NTREIS)
MLS Number: 21101163
APN: 00000811456000000
- 3330 Sharpview Ln
- 8309 Londonderry Ln
- 8318 Londonderry Ln
- 8324 Coolgreene Dr
- 6124 N Jim Miller Rd
- 8327 Coolgreene Dr
- 3144 Dorrington Dr
- 8216 Coolgreene Dr
- 8060 Woodhue Rd
- 8036 Woodhue Cir
- 2552 El Cerrito Dr
- 8312 Bocowood Dr
- 6225 N Jim Miller Rd
- 6622 Symphony Ln
- 2532 Lazydale Dr
- 8405 Bocowood Dr
- 6211 Symphony Ln
- 5509 Enchanted Ln
- 2523 Dorrington Dr
- 8508 Londonderry Ln
- 8327 Coolgreene Dr
- 3132 Dorrington Dr
- 5440 N Jim Miller Rd
- 8051 Fall River Dr
- 8005 Woodhue Rd Unit ID1056410P
- 2600 Highland Rd
- 7573 Laburnam Rd
- 8422 Sweetwood Dr
- 2472 Highland Rd
- 5825 Hillcroft St
- 4827 Aldenbury St
- 5715 Hillcroft St
- 5131 Urban Crest Rd
- 8943 Senate St
- 5705 Twineing St
- 4219 Osborn Rd
- 5720 Twineing St
- 3711 Dilido Rd
- 7526 Hunnicutt Rd
- 8566 Sweetwood Dr

