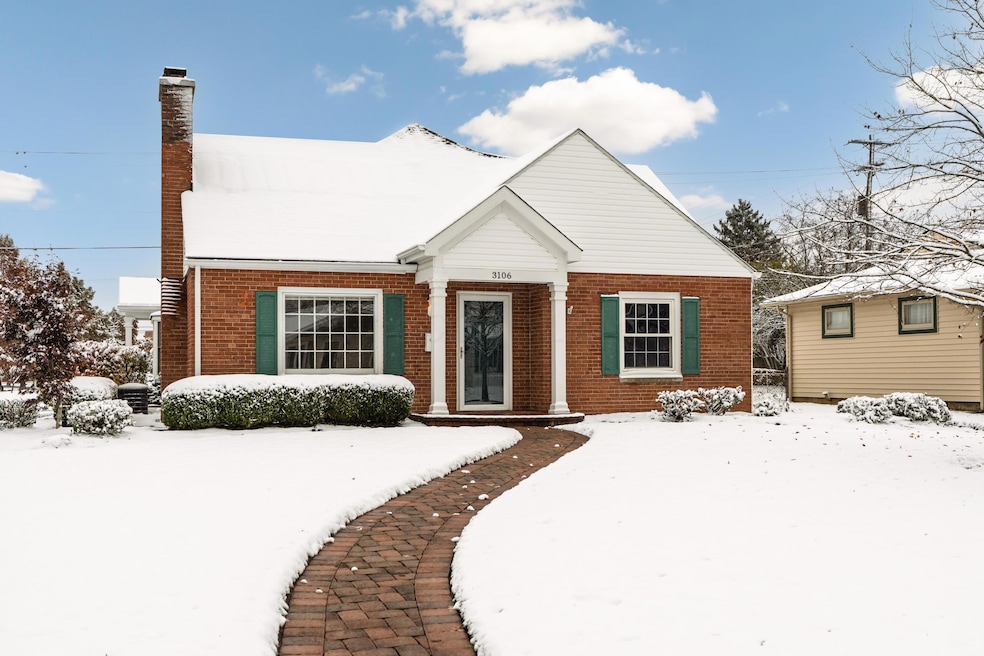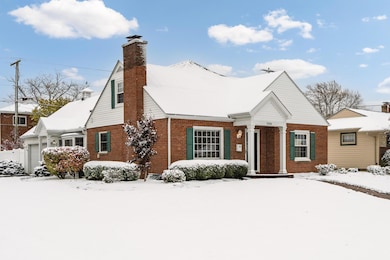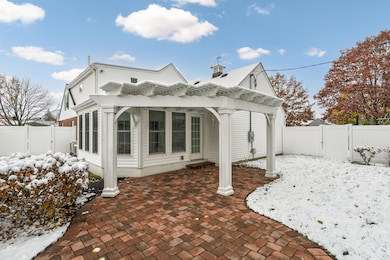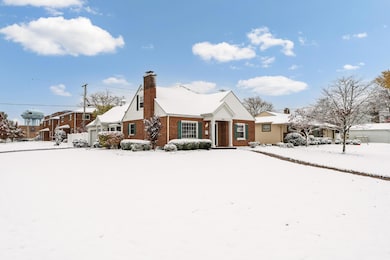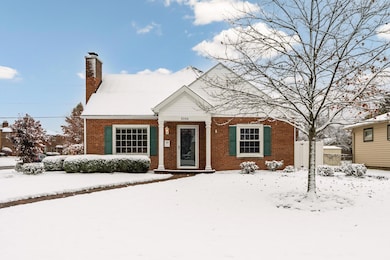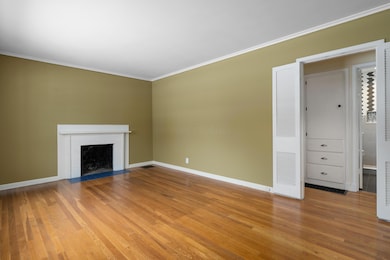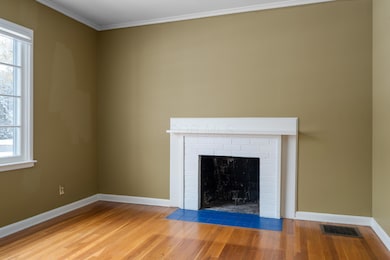3106 Somerford Rd Columbus, OH 43221
Estimated payment $4,700/month
Highlights
- Cape Cod Architecture
- Wood Flooring
- Loft
- Tremont Elementary School Rated A-
- Main Floor Primary Bedroom
- 1 Fireplace
About This Home
Location! This Upper Arlington Brick Cape Cod offers easy access to Riverside and OSU hospitals and downtown. Spacious floorplan includes 4/5 bedroom options making this home a true upgraded gem. Home incudes two first floor bedrooms with a Master Suite and updated master bath. 2nd first floor bedroom has updated bath and walk-in shower. An open and bright kitchen flows into the dining area and family room with wood floors. The addition of a beautiful four season sunroom with wrap around windows connects to an outdoor paver patio with custom pergola making entertaining a true delight. Front entry leads into an additional living room space with fireplace. Make your way upstairs to the expansive upper level with two sleeping areas and or loft / den. Large full size bath to accomodate upstairs sleeping quarters. Need more space? Finished lower level with an additonal bedroom option and large lower level laundry space plus storage. Attached 2 car garage and fenced yard with gate. Updated mechanicals. Located just steps from your front door, enjoy a stroll to Northam Park, pool and library. Shops and restaurants on Lane Avenue offering many options for dinner and entertainment. Please see agent remarks for more details.
Listing Agent
Berkshire Hathaway HS Pro Rlty License #2013003894 Listed on: 11/14/2025

Home Details
Home Type
- Single Family
Est. Annual Taxes
- $10,545
Year Built
- Built in 1953
Lot Details
- 9,583 Sq Ft Lot
- Fenced Yard
- Irrigation
Parking
- 2 Car Attached Garage
- Garage Door Opener
Home Design
- Cape Cod Architecture
- Brick Exterior Construction
- Block Foundation
- Aluminum Siding
- Vinyl Siding
Interior Spaces
- 2,915 Sq Ft Home
- 2-Story Property
- 1 Fireplace
- Insulated Windows
- Family Room
- Loft
- Heated Sun or Florida Room
Kitchen
- Electric Range
- Microwave
- Dishwasher
Flooring
- Wood
- Carpet
- Ceramic Tile
Bedrooms and Bathrooms
- 4 Bedrooms | 2 Main Level Bedrooms
- Primary Bedroom on Main
Laundry
- Laundry on lower level
- Electric Dryer Hookup
Basement
- Partial Basement
- Recreation or Family Area in Basement
Outdoor Features
- Patio
Utilities
- Forced Air Heating and Cooling System
- Heating System Uses Gas
- Hot Water Heating System
Community Details
- No Home Owners Association
Listing and Financial Details
- Assessor Parcel Number 070-005141
Map
Home Values in the Area
Average Home Value in this Area
Tax History
| Year | Tax Paid | Tax Assessment Tax Assessment Total Assessment is a certain percentage of the fair market value that is determined by local assessors to be the total taxable value of land and additions on the property. | Land | Improvement |
|---|---|---|---|---|
| 2024 | $10,545 | $182,140 | $54,530 | $127,610 |
| 2023 | $10,414 | $182,140 | $54,530 | $127,610 |
| 2022 | $13,159 | $188,310 | $40,080 | $148,230 |
| 2021 | $11,648 | $188,310 | $40,080 | $148,230 |
| 2020 | $11,545 | $188,310 | $40,080 | $148,230 |
| 2019 | $10,437 | $150,510 | $40,080 | $110,430 |
| 2018 | $8,570 | $150,510 | $40,080 | $110,430 |
| 2017 | $8,863 | $150,510 | $40,080 | $110,430 |
| 2016 | $7,369 | $111,450 | $29,090 | $82,360 |
| 2015 | $6,761 | $102,350 | $29,090 | $73,260 |
| 2014 | $6,445 | $97,450 | $29,090 | $68,360 |
| 2013 | $3,076 | $88,550 | $26,425 | $62,125 |
Property History
| Date | Event | Price | List to Sale | Price per Sq Ft |
|---|---|---|---|---|
| 11/14/2025 11/14/25 | For Sale | $725,000 | -- | $249 / Sq Ft |
Purchase History
| Date | Type | Sale Price | Title Company |
|---|---|---|---|
| Interfamily Deed Transfer | -- | None Available | |
| Deed | -- | -- | |
| Deed | $61,500 | -- |
Source: Columbus and Central Ohio Regional MLS
MLS Number: 225042711
APN: 070-005141
- 1887-1891 Kentwell Rd
- 1909 Inchcliff Rd
- 3175 Tremont Rd Unit 502
- 3015 Welsford Rd
- 1764 Ridgecliff Rd Unit 1764
- 3296 Leighton Rd
- 2027-2033 Ridgeview Rd
- 2835 Katmai Dr
- 1767 Riverhill Rd
- 2227 Zollinger Rd
- 3161 Avalon Rd
- 2162 Oakmount Rd
- 3041 Avalon Rd
- 3509 Redding Rd
- 3444 Sunningdale Way
- 2979 Avalon Rd
- 3156 Mt Holyoke Rd
- 1560 Pemberton Dr
- 2370 Zollinger Rd
- 2615 Northwest Blvd
- 1984 Ridgeview Rd
- 2126 Harwitch Rd Unit D
- 3181 Northwest Blvd
- 1953 Fishinger Rd
- 2475 Swansea Rd
- 1690 W Lane Ave
- 1600 W Lane Ave
- 1008 Manor Ln Unit K
- 1399 W Lane Ave
- 2883 Charing Rd Unit 2883
- 2591 Olde Hill Ct N
- 2555 Shore Line Ln
- 754 Bevis Rd
- 810 Riverview Dr
- 680-692 Riverview Dr
- 1350 Marlyn Dr
- 695 Riverview Dr
- 4260 Reedbury Ln
- 1940 Riverside Dr
- 2100 Cheltenham Rd
