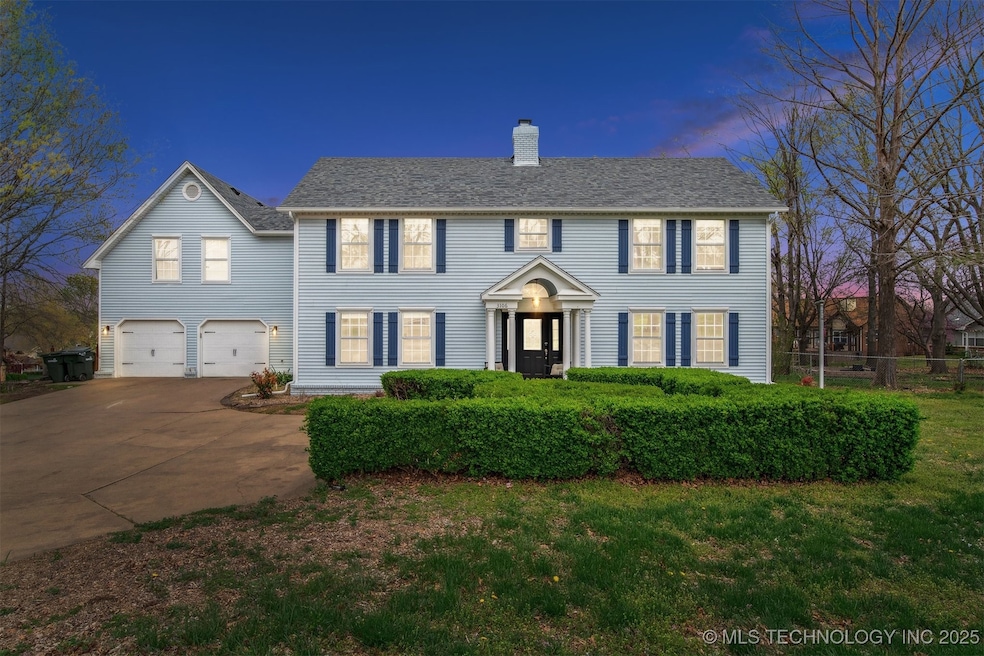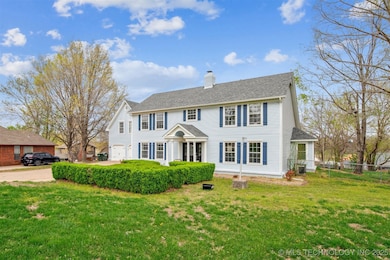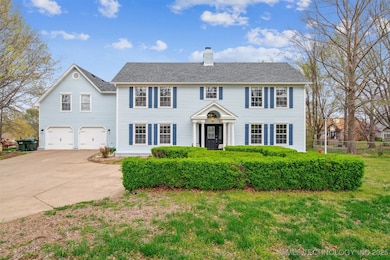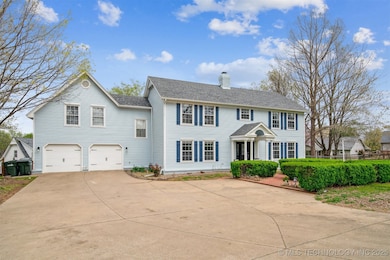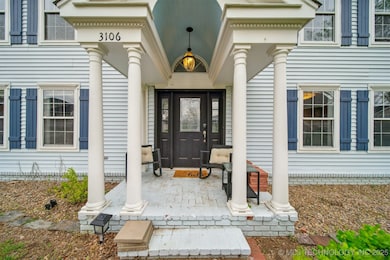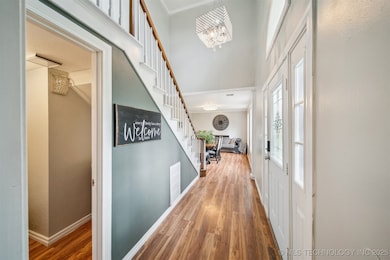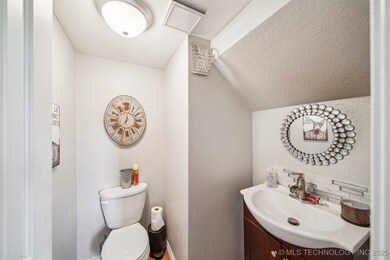3106 W Berwick St Claremore, OK 74017
Estimated payment $2,285/month
Highlights
- Colonial Architecture
- Mature Trees
- Vaulted Ceiling
- Claremore High School Rated A-
- Deck
- Outdoor Fireplace
About This Home
This Amazing home has too many amenities to list. There is plenty of room for relaxing or entertaining friends or family. It has 3 huge bedrooms and 3 and a 1/2 baths plus an abundance of closet space. There is an enormous room above the garage that could be used as a 4th bedroom, office, Theater, etc... It can be accessed from its own staircase next to the garage or the west 2nd floor bedroom. The kitchen was designed with those who love to cook in mind. It's double oven and large island is more than enough room to prepare the largest of feasts. Come by and take a look at this house that is priced to sell quickly.
Home Details
Home Type
- Single Family
Est. Annual Taxes
- $2,431
Year Built
- Built in 1987
Lot Details
- 0.42 Acre Lot
- Cul-De-Sac
- South Facing Home
- Partially Fenced Property
- Chain Link Fence
- Landscaped
- Sloped Lot
- Mature Trees
Parking
- 2 Car Attached Garage
- Driveway
Home Design
- Colonial Architecture
- Brick Exterior Construction
- Slab Foundation
- Wood Frame Construction
- Fiberglass Roof
- Vinyl Siding
- Asphalt
Interior Spaces
- 3,299 Sq Ft Home
- 2-Story Property
- Vaulted Ceiling
- Ceiling Fan
- Wood Burning Fireplace
- Fireplace Features Blower Fan
- Fireplace With Gas Starter
- Vinyl Clad Windows
- Insulated Windows
- Insulated Doors
- Electric Dryer Hookup
Kitchen
- Built-In Double Oven
- Built-In Range
- Plumbed For Ice Maker
- Dishwasher
- Stone Countertops
- Disposal
Flooring
- Carpet
- Laminate
Bedrooms and Bathrooms
- 3 Bedrooms
Eco-Friendly Details
- Energy-Efficient Windows
- Energy-Efficient Doors
Outdoor Features
- Deck
- Outdoor Fireplace
- Fire Pit
- Shed
- Porch
Schools
- Westside Elementary School
- Claremore High School
Utilities
- Zoned Heating and Cooling
- Multiple Heating Units
- Heating System Uses Gas
- Gas Water Heater
- Phone Available
Community Details
- No Home Owners Association
- Highlands II Subdivision
Map
Home Values in the Area
Average Home Value in this Area
Tax History
| Year | Tax Paid | Tax Assessment Tax Assessment Total Assessment is a certain percentage of the fair market value that is determined by local assessors to be the total taxable value of land and additions on the property. | Land | Improvement |
|---|---|---|---|---|
| 2025 | $4,056 | $43,692 | $13,595 | $30,097 |
| 2024 | $4,056 | $43,890 | $11,666 | $32,224 |
| 2023 | $4,056 | $29,239 | $4,444 | $24,795 |
| 2022 | $2,578 | $27,847 | $2,310 | $25,537 |
| 2021 | $2,431 | $27,534 | $2,310 | $25,224 |
| 2020 | $2,478 | $27,059 | $2,310 | $24,749 |
| 2019 | $2,390 | $25,804 | $2,200 | $23,604 |
| 2018 | $2,485 | $26,894 | $2,200 | $24,694 |
| 2017 | $2,303 | $26,081 | $2,200 | $23,881 |
| 2016 | $2,283 | $25,321 | $2,200 | $23,121 |
| 2015 | $2,187 | $24,584 | $2,200 | $22,384 |
| 2014 | $2,121 | $23,868 | $2,200 | $21,668 |
Property History
| Date | Event | Price | List to Sale | Price per Sq Ft | Prior Sale |
|---|---|---|---|---|---|
| 07/25/2025 07/25/25 | For Sale | $395,000 | -1.0% | $120 / Sq Ft | |
| 06/22/2023 06/22/23 | Sold | $398,900 | 0.0% | $121 / Sq Ft | View Prior Sale |
| 04/06/2023 04/06/23 | Pending | -- | -- | -- | |
| 03/22/2023 03/22/23 | For Sale | $398,900 | +62.8% | $121 / Sq Ft | |
| 02/19/2019 02/19/19 | Sold | $245,000 | -1.6% | $66 / Sq Ft | View Prior Sale |
| 01/14/2019 01/14/19 | Pending | -- | -- | -- | |
| 01/14/2019 01/14/19 | For Sale | $249,000 | +91.5% | $67 / Sq Ft | |
| 08/06/2018 08/06/18 | Sold | $130,000 | -27.6% | $35 / Sq Ft | View Prior Sale |
| 02/21/2018 02/21/18 | Pending | -- | -- | -- | |
| 02/21/2018 02/21/18 | For Sale | $179,500 | -- | $48 / Sq Ft |
Purchase History
| Date | Type | Sale Price | Title Company |
|---|---|---|---|
| Quit Claim Deed | -- | None Listed On Document | |
| Warranty Deed | $398,933 | Chicago Title | |
| Quit Claim Deed | -- | None Listed On Document | |
| Warranty Deed | $245,000 | Apex Ttl & Closing Svcs Llc | |
| Special Warranty Deed | $130,000 | Allegiance T&E Llc | |
| Special Warranty Deed | -- | None Available | |
| Deed In Lieu Of Foreclosure | $219,117 | Stewart Title Company | |
| Warranty Deed | $245,000 | None Available | |
| Warranty Deed | $178,500 | -- |
Mortgage History
| Date | Status | Loan Amount | Loan Type |
|---|---|---|---|
| Previous Owner | $626,050 | Construction | |
| Previous Owner | $332,383 | Commercial | |
| Previous Owner | $253,085 | VA |
Source: MLS Technology
MLS Number: 2531909
APN: 660006119
- 3112 W Berwick St
- 3011 W Berwick St
- 511 Glencoe Cir
- 3110 Callaway Dr
- 3203 Callaway Dr
- 2701 Ridgeview Place
- 612 Westwood Dr
- 3112 Club St
- 602 Rosewood Ct
- 2404 S Maywood Dr
- 3206 Club St
- 3311 Heritage Dr
- 2207 Pecan Chase Cir
- 3327 Bunker St
- 9376 Colonial Dr
- 3311 Fairway St
- 3317 Fairway St
- 3321 Fairway St
- 3334 Fairway St
- 751 Christmas Ln
- 2107 Cornerstone Ave Unit A
- 1400 W Blue Starr Dr
- 800 Highland Ct
- 10134 E King Place
- 2500 Frederick Rd
- 1903 S Lubbock Dr
- 2404 Pheasant Dr
- 3304 Harbour Town
- 3306 Harbour Town
- 13704 E Anderson Dr
- 13856 E Anderson Dr
- 19805 S Lake Dr
- 9010 N 156th East Ave
- 8916 N 155th E Ave
- 13565 U S 169
- 3029 Spring St
- 15006 E 87th Place N
- 15410 E 87th St N
- 14700 E 88th Place N
- 1113 S Spinnaker
