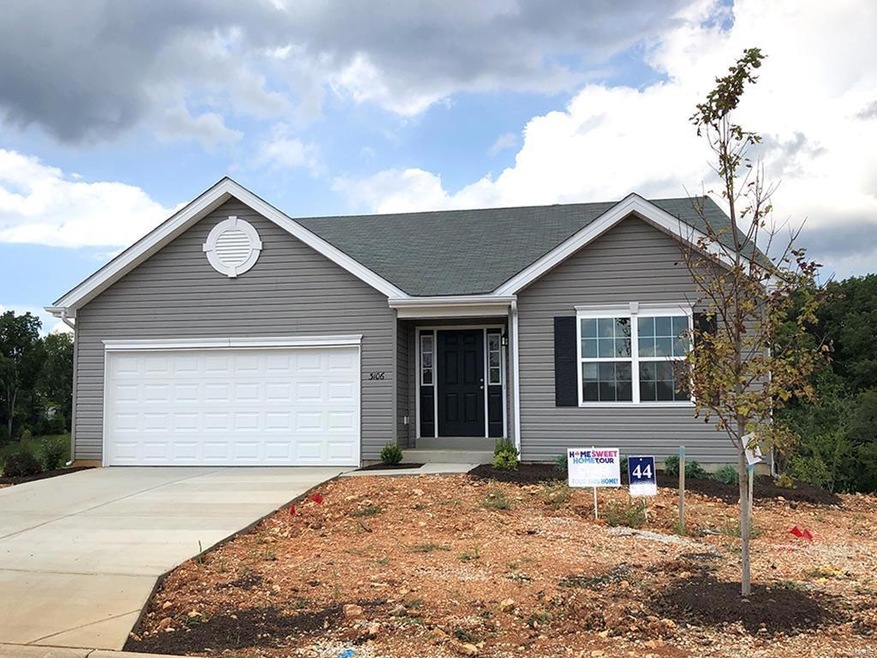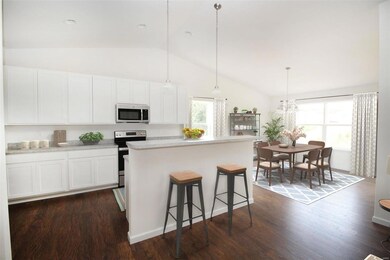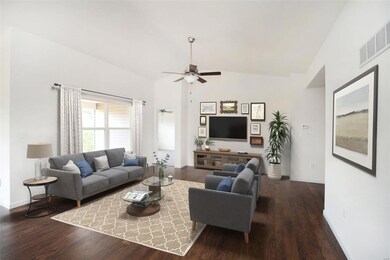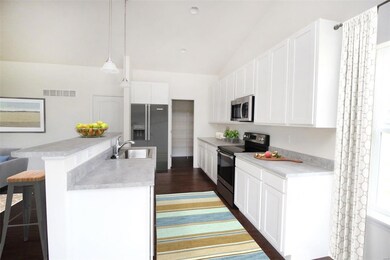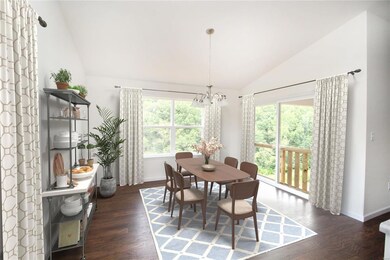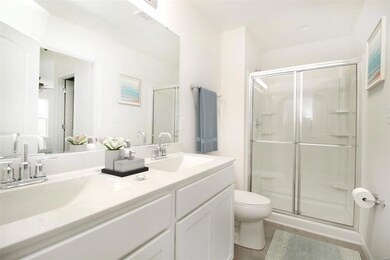
3106 Willow Point Dr Imperial, MO 63052
Estimated Value: $352,000 - $387,000
Highlights
- New Construction
- Open Floorplan
- Vaulted Ceiling
- Primary Bedroom Suite
- Contemporary Architecture
- Backs to Trees or Woods
About This Home
As of January 2020Ready Now! New Home in a Hurry. This is McBride and Son’s popular ranch floor plan called the Aspen II that is perfectly place on a home-site that backs to trees. This spacious ranch floor plan is great for entertaining or everyday living. This particular home boasts three bedrooms, two bathrooms, large master bedroom, main floor laundry, large covered rear porch, Walk-out Lower Level & RI Bath, Vaulted living areas, open floor concept, two car garage, 2-panel doors, Enclosed soffit. Storm Siding with Black Shutters and Front Door, Recessed Can Lighting,42" Kitchen Wall Cabinets, Breakfast Bar ,Level 4 White Cabinets, Stainless Steel Kitchen Appliances, Adult Height Vanity and doulbe wave bowl sinks in Master Bathroom. Huntington Glen contains beautiful scenery and common ground. Located in the award winning Fox School District. Virtual tour of similar home and not exact model. Some pix may have optional features not included in this home. Consult Sales agent for more information.
Last Agent to Sell the Property
Coldwell Banker Realty - Gundaker West Regional License #1999054973 Listed on: 05/09/2019
Last Buyer's Agent
Danielle Rozema
Coldwell Banker Realty - Gundaker License #2019045269

Home Details
Home Type
- Single Family
Est. Annual Taxes
- $4,268
Year Built
- 2019
Lot Details
- 8,712 Sq Ft Lot
- Backs To Open Common Area
- Backs to Trees or Woods
HOA Fees
- $30 Monthly HOA Fees
Parking
- 2 Car Attached Garage
Home Design
- Contemporary Architecture
- Ranch Style House
- Traditional Architecture
- Poured Concrete
- Frame Construction
- Vinyl Siding
Interior Spaces
- 1,539 Sq Ft Home
- Open Floorplan
- Vaulted Ceiling
- Sliding Doors
- Panel Doors
- Entrance Foyer
- Great Room
- Combination Kitchen and Dining Room
- Lower Floor Utility Room
- Laundry on main level
- Fire and Smoke Detector
Kitchen
- Breakfast Bar
- Walk-In Pantry
- Electric Oven or Range
- Microwave
- Dishwasher
- Disposal
Bedrooms and Bathrooms
- 3 Main Level Bedrooms
- Primary Bedroom Suite
- Walk-In Closet
- 2 Full Bathrooms
- Dual Vanity Sinks in Primary Bathroom
Basement
- Walk-Out Basement
- Basement Fills Entire Space Under The House
- Basement Ceilings are 8 Feet High
- Rough-In Basement Bathroom
Outdoor Features
- Covered patio or porch
Schools
- Richard Simpson Elem. Elementary School
- Seckman Middle School
- Seckman Sr. High School
Utilities
- Forced Air Heating and Cooling System
- Heating System Uses Gas
- Underground Utilities
- Gas Water Heater
- High Speed Internet
Community Details
- Built by McBride Homes
Listing and Financial Details
- Builder Warranty
- Assessor Parcel Number NEW OR UNDER CONSTRUCTION OR LEASE
Ownership History
Purchase Details
Home Financials for this Owner
Home Financials are based on the most recent Mortgage that was taken out on this home.Similar Homes in Imperial, MO
Home Values in the Area
Average Home Value in this Area
Purchase History
| Date | Buyer | Sale Price | Title Company |
|---|---|---|---|
| Cherry Michael J | -- | Title Partners Agency Llc | |
| Cherry Michael J | -- | Title Partners Agency Llc |
Mortgage History
| Date | Status | Borrower | Loan Amount |
|---|---|---|---|
| Open | Cherry Michael J | $212,000 | |
| Closed | Cherry Michael J | $208,720 |
Property History
| Date | Event | Price | Change | Sq Ft Price |
|---|---|---|---|---|
| 01/30/2020 01/30/20 | Sold | -- | -- | -- |
| 12/21/2019 12/21/19 | Price Changed | $260,900 | -0.3% | $170 / Sq Ft |
| 12/13/2019 12/13/19 | Price Changed | $261,566 | +2.6% | $170 / Sq Ft |
| 12/04/2019 12/04/19 | Price Changed | $254,900 | -2.5% | $166 / Sq Ft |
| 10/07/2019 10/07/19 | Price Changed | $261,566 | -0.8% | $170 / Sq Ft |
| 07/02/2019 07/02/19 | Price Changed | $263,566 | +0.8% | $171 / Sq Ft |
| 05/09/2019 05/09/19 | For Sale | $261,491 | -- | $170 / Sq Ft |
Tax History Compared to Growth
Tax History
| Year | Tax Paid | Tax Assessment Tax Assessment Total Assessment is a certain percentage of the fair market value that is determined by local assessors to be the total taxable value of land and additions on the property. | Land | Improvement |
|---|---|---|---|---|
| 2023 | $4,268 | $54,200 | $15,500 | $38,700 |
| 2022 | $3,823 | $48,300 | $9,600 | $38,700 |
| 2021 | $3,826 | $48,300 | $9,600 | $38,700 |
| 2020 | $3,633 | $43,200 | $8,700 | $34,500 |
| 2019 | $653 | $8,700 | $8,700 | $0 |
Agents Affiliated with this Home
-
LaWanda Elgin
L
Seller's Agent in 2020
LaWanda Elgin
Coldwell Banker Realty - Gundaker West Regional
(314) 368-6693
-

Buyer's Agent in 2020
Danielle Rozema
Coldwell Banker Realty - Gundaker
(314) 849-2880
Map
Source: MARIS MLS
MLS Number: MIS19033655
APN: 02-7.0-35.0-0-000-151.
- 472 Cypress Creek Ln
- 491 Cypress Creek Ln
- 1051 Timber Creek Ln
- 1 Rochester @ Arlington Heights
- 1303 Timber Creek Ln
- 4867 Sierra View Place
- 1 Canterbury @ Arlington Heights
- 1 Westbrook @ Arlington Heights
- 1 Barkley @ Arlington Heights
- 1 Princeton @ Arlington Heights
- 1 Savoy @ Arlington Heights Way
- 1 Sienna @ Arlington Heights
- 1 Rockport @ Arlington Heights
- 2908 Sierra View Ct
- 4609 Siesta Dr
- 3240 Quervo Ln
- 22 Sun Ridge Estates
- 2 Ashford at Bella Terra
- 2
- 2 Sterling at Bella Terra
- 3106 Willow Point Dr
- 3110 Willow Point Dr
- 3100 Willow Point Dr
- 3114 Willow Point Dr
- 1114 Timber Creek Ln
- 3109 Willow Point Dr
- 3101 Willow Point Dr
- 3105 Willow Point Dr
- 3118 Willow Point Dr
- 1TBB Royal II at Huntington Glen
- 1118 Timber Creek Ln
- 3122 Willow Point Dr
- 3127 Willow Point Dr Unit UC
- 3127 Willow Point Dr
- 3127 Willow Point Dr
- 1113 Timber Creek Ln
- 1113 Timber Creek Ln
- 111Lot Huntington Glen
- 3126 Willow Point Dr
- 3126 Willow Point Dr Unit UC
