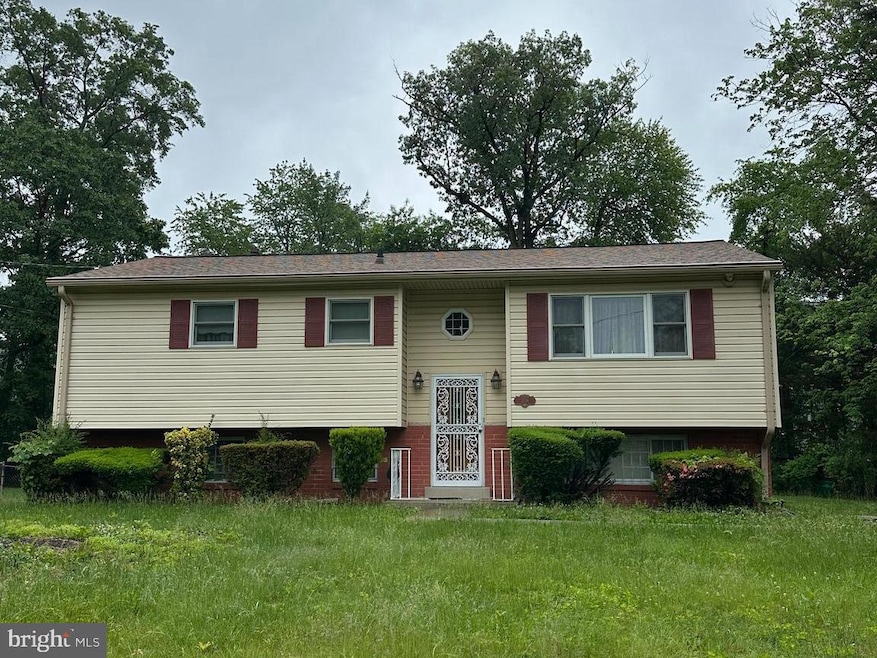
3106 Xavier Ln District Heights, MD 20747
Highlights
- Deck
- Double Oven
- Shed
- No HOA
- Doors swing in
- Forced Air Heating and Cooling System
About This Home
As of June 2025Welcome to this beautifully kept split-level brick home featuring 3 spacious bedrooms, 2 full bathrooms, and 1 half bath, offering a perfect blend of comfort and convenience. Located directly across from Bishop McNamara High School and just minutes from Forestville Mall, this property provides ideal access to schools, shopping, and commuting routes. Inside, you’ll find a warm and inviting interior that has been meticulously maintained, showcasing pride of ownership throughout. Step outside to a huge backyard—perfect for gatherings, gardening, or simply enjoying your private outdoor space. No HOA means you’ll enjoy freedom and flexibility with your property. This home is move-in ready and offers an excellent opportunity for homeowners or investors alike. Don’t miss your chance—schedule a showing today! This gem won’t last long.
Last Agent to Sell the Property
RE/MAX One Solutions License #0225272097 Listed on: 05/30/2025

Home Details
Home Type
- Single Family
Est. Annual Taxes
- $3,777
Year Built
- Built in 1967
Lot Details
- 9,589 Sq Ft Lot
- Wood Fence
- Property is in excellent condition
- Property is zoned RSF65
Home Design
- Split Foyer
- Slab Foundation
- Poured Concrete
- Frame Construction
- Shingle Roof
- Composition Roof
Interior Spaces
- 1,080 Sq Ft Home
- Property has 2 Levels
- Carpet
- Storm Doors
- Laundry in unit
- Basement
Kitchen
- Double Oven
- Gas Oven or Range
- Stove
- Built-In Microwave
Bedrooms and Bathrooms
- 3 Bedrooms
Parking
- 2 Parking Spaces
- 2 Driveway Spaces
Accessible Home Design
- Doors swing in
Outdoor Features
- Deck
- Exterior Lighting
- Shed
- Playground
Utilities
- Forced Air Heating and Cooling System
- Natural Gas Water Heater
- Phone Available
Community Details
- No Home Owners Association
- District Heights Subdivision
Listing and Financial Details
- Tax Lot 42
- Assessor Parcel Number 17060474692
Ownership History
Purchase Details
Home Financials for this Owner
Home Financials are based on the most recent Mortgage that was taken out on this home.Purchase Details
Similar Homes in District Heights, MD
Home Values in the Area
Average Home Value in this Area
Purchase History
| Date | Type | Sale Price | Title Company |
|---|---|---|---|
| Personal Reps Deed | $385,000 | Realty Title Services | |
| Deed | $101,000 | -- |
Mortgage History
| Date | Status | Loan Amount | Loan Type |
|---|---|---|---|
| Open | $365,750 | New Conventional |
Property History
| Date | Event | Price | Change | Sq Ft Price |
|---|---|---|---|---|
| 06/26/2025 06/26/25 | Sold | $385,000 | +2.7% | $356 / Sq Ft |
| 06/03/2025 06/03/25 | Pending | -- | -- | -- |
| 05/30/2025 05/30/25 | For Sale | $375,000 | -- | $347 / Sq Ft |
Tax History Compared to Growth
Tax History
| Year | Tax Paid | Tax Assessment Tax Assessment Total Assessment is a certain percentage of the fair market value that is determined by local assessors to be the total taxable value of land and additions on the property. | Land | Improvement |
|---|---|---|---|---|
| 2024 | $3,507 | $254,267 | $0 | $0 |
| 2023 | $10 | $228,700 | $61,100 | $167,600 |
| 2022 | $3,236 | $225,533 | $0 | $0 |
| 2021 | $3,138 | $222,367 | $0 | $0 |
| 2020 | $3,106 | $219,200 | $60,500 | $158,700 |
| 2019 | $3,035 | $211,333 | $0 | $0 |
| 2018 | $2,950 | $203,467 | $0 | $0 |
| 2017 | $2,881 | $195,600 | $0 | $0 |
| 2016 | -- | $180,000 | $0 | $0 |
| 2015 | $2,765 | $164,400 | $0 | $0 |
| 2014 | $2,765 | $148,800 | $0 | $0 |
Agents Affiliated with this Home
-
ChayLew Lewis
C
Seller's Agent in 2025
ChayLew Lewis
RE/MAX
(240) 432-2897
1 in this area
5 Total Sales
-
Marcela Osorio

Buyer's Agent in 2025
Marcela Osorio
Fairfax Realty Select
(571) 488-5641
2 in this area
44 Total Sales
Map
Source: Bright MLS
MLS Number: MDPG2152138
APN: 06-0474692
- 3249 Forest Run Dr
- 6807 Holly Berry Ct
- 3002 Walters Ln
- 2904 Walters Ln
- 6616 Juneau St
- 2805 Forest Run Dr Unit 404
- 2821 Walters Ln
- 2801 Forest Run Dr Unit 204
- 6605 Hansford St
- 6310 Hil Mar Dr Unit 5
- 6310 Hil Mar Dr Unit 1
- 6503 Marlboro Pike
- 3608 Willow Ridge Ct
- 6305 Hil Mar Dr Unit 9
- 7182 Donnell Place Unit AA-4
- 7125 Donnell Place Unit 7125 C4
- 6126 Cedar Post Dr
- 7129 Donnell Place Unit A
- 7204 Donnell Place Unit C-5
- 7172 Donnell Place Unit C-3






