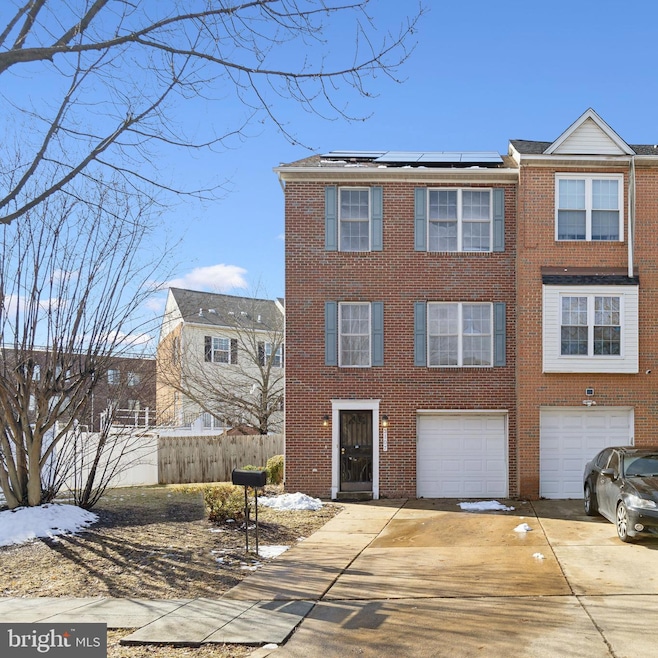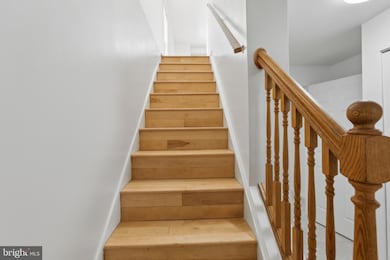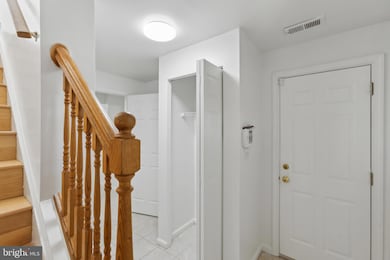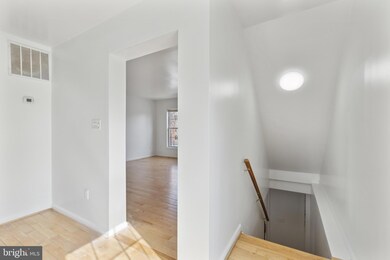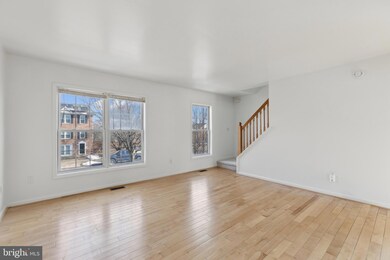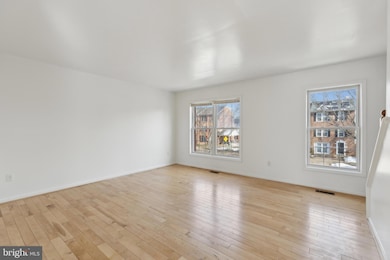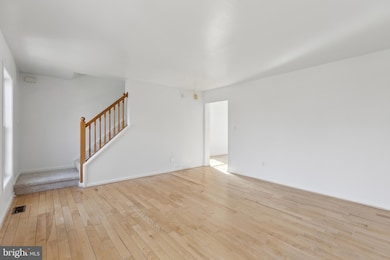
3107 28th St SE Washington, DC 20020
Garfield Heights NeighborhoodHighlights
- Traditional Architecture
- No HOA
- Central Air
- Wood Flooring
- 1 Car Attached Garage
- Hot Water Heating System
About This Home
As of June 2025Welcome to 3107 28th Street! This stunning 3-story, semi-detached townhome offers 3 bedrooms, 3bathrooms, and over 1,500 sq. ft. of beautifully updated living space. Move-in ready, the home features updated appliances, new fixtures, fresh paint, modernized bathrooms, brand-new carpet on the upper level, and a freshly painted deck!The kitchen is designed for both style and functionality, boasting upgraded countertops, a new backsplash, stainless steel appliances, and ample counter space to meet your cooking needs. The main living area, located on the second floor, is bathed in natural light from oversized windows, creating a bright and inviting atmosphere.Upstairs, the primary suite offers a spacious layout with a large closet, while two additional guest bedrooms provide generous space and ample storage. Step outside onto your updated elevated deck—perfect for relaxing afternoons or hosting gatherings.Centrally located near Suitland Parkway, MGM, National Harbor, Tanger Outlets, parks, shopping, and more, this home also offers the added convenience of close proximity to both Maryland and Virginia.
Townhouse Details
Home Type
- Townhome
Est. Annual Taxes
- $2,456
Year Built
- Built in 1996
Lot Details
- 3,070 Sq Ft Lot
Parking
- 1 Car Attached Garage
- 2 Driveway Spaces
- Garage Door Opener
Home Design
- Semi-Detached or Twin Home
- Traditional Architecture
- Brick Exterior Construction
- Permanent Foundation
- Shingle Roof
- Composition Roof
Interior Spaces
- Property has 3 Levels
- Wood Flooring
- Basement Fills Entire Space Under The House
Bedrooms and Bathrooms
- 3 Bedrooms
Utilities
- Central Air
- Hot Water Heating System
- Natural Gas Water Heater
Community Details
- No Home Owners Association
- Randle Heights Subdivision
Listing and Financial Details
- Tax Lot 34
- Assessor Parcel Number 5726//0034
Ownership History
Purchase Details
Home Financials for this Owner
Home Financials are based on the most recent Mortgage that was taken out on this home.Purchase Details
Home Financials for this Owner
Home Financials are based on the most recent Mortgage that was taken out on this home.Purchase Details
Similar Homes in Washington, DC
Home Values in the Area
Average Home Value in this Area
Purchase History
| Date | Type | Sale Price | Title Company |
|---|---|---|---|
| Deed | $400,000 | Ktl Title Group Llc | |
| Deed | -- | -- | |
| Deed | $4,850 | -- |
Mortgage History
| Date | Status | Loan Amount | Loan Type |
|---|---|---|---|
| Open | $4,000 | New Conventional | |
| Previous Owner | $392,755 | FHA | |
| Previous Owner | $116,000 | New Conventional | |
| Previous Owner | $120,000 | New Conventional | |
| Previous Owner | $98,700 | New Conventional |
Property History
| Date | Event | Price | Change | Sq Ft Price |
|---|---|---|---|---|
| 06/13/2025 06/13/25 | Sold | $400,000 | 0.0% | $258 / Sq Ft |
| 05/06/2025 05/06/25 | Pending | -- | -- | -- |
| 04/28/2025 04/28/25 | Price Changed | $399,900 | -5.9% | $258 / Sq Ft |
| 03/26/2025 03/26/25 | Price Changed | $425,000 | -2.3% | $274 / Sq Ft |
| 03/06/2025 03/06/25 | Price Changed | $435,000 | -3.3% | $281 / Sq Ft |
| 02/14/2025 02/14/25 | For Sale | $450,000 | -- | $290 / Sq Ft |
Tax History Compared to Growth
Tax History
| Year | Tax Paid | Tax Assessment Tax Assessment Total Assessment is a certain percentage of the fair market value that is determined by local assessors to be the total taxable value of land and additions on the property. | Land | Improvement |
|---|---|---|---|---|
| 2024 | $2,456 | $392,100 | $153,560 | $238,540 |
| 2023 | $1,128 | $371,380 | $148,680 | $222,700 |
| 2022 | $2,257 | $344,230 | $143,520 | $200,710 |
| 2021 | $2,161 | $341,100 | $141,400 | $199,700 |
| 2020 | $1,969 | $309,970 | $133,420 | $176,550 |
| 2019 | $1,797 | $297,210 | $129,620 | $167,590 |
| 2018 | $1,646 | $267,030 | $0 | $0 |
| 2017 | $1,593 | $259,820 | $0 | $0 |
| 2016 | $1,510 | $249,350 | $0 | $0 |
| 2015 | $1,394 | $235,400 | $0 | $0 |
| 2014 | $1,280 | $220,770 | $0 | $0 |
Agents Affiliated with this Home
-
Jason Cheperdak

Seller's Agent in 2025
Jason Cheperdak
Samson Properties
(571) 400-1266
1 in this area
1,652 Total Sales
-
Jenny Roche

Buyer's Agent in 2025
Jenny Roche
Argent Realty, LLC
1 in this area
1 Total Sale
Map
Source: Bright MLS
MLS Number: DCDC2170458
APN: 5726-0034
- 2031 Jasper St SE
- 3212 28th St SE
- 3126 Buena Vista Terrace SE
- 3130 Buena Vista Terrace SE
- 3008 30th St SE
- 2719 Hartford St SE
- 2820 Hartford St SE
- 3105 Naylor Rd SE Unit 101
- 3105 Naylor Rd SE Unit 302
- 2905 30th St SE
- 2835 Gainesville St SE Unit 101
- 2835 Gainesville St SE Unit 204
- 2841 Gainesville St SE Unit 203
- 3107 Naylor Rd SE Unit 302
- 3111 Naylor Rd SE Unit B
- 2817 Buena Vista Terrace SE
- 3111 24th St SE
- 2824 Buena Vista Terrace SE
- 2309 Irving St SE
- 2411 Savannah St SE
