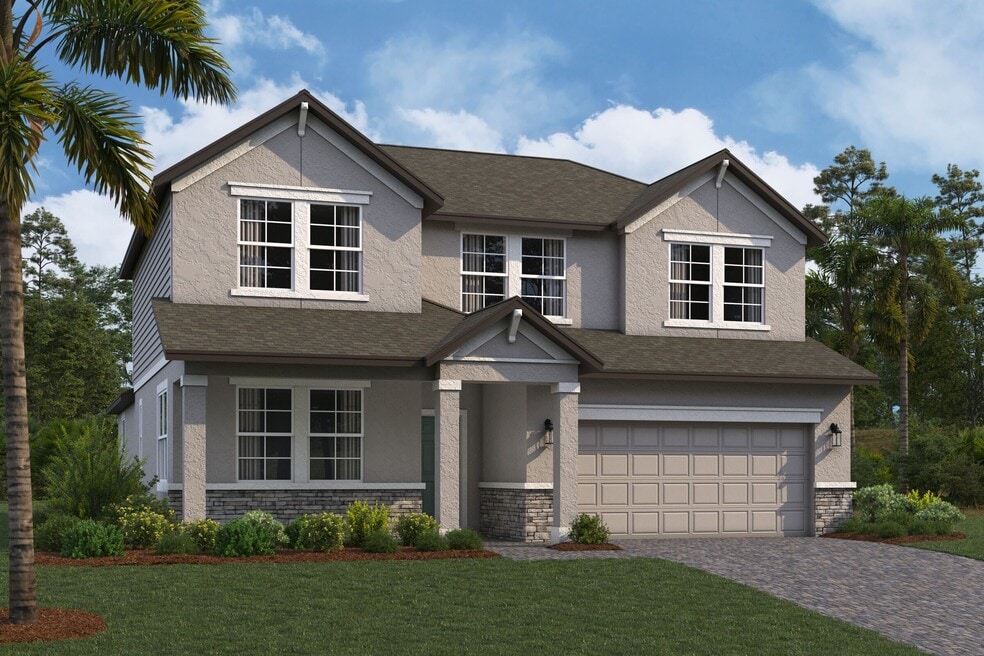
Estimated payment $3,220/month
Highlights
- New Construction
- Lap or Exercise Community Pool
- Park
- Views Throughout Community
- Community Playground
About This Home
As you walk through the covered entry and front door of this two-story home, not only will you be impressed by the view through this home out to the backyard, but the spacious entry foyer also makes a statement. A flex room immediately to the side of the entry will surely inspire ideas on how to utilize the space, and adjacent to this flex room, you will find a powder room and hallway closet. Just past the stairs is the utility room and access to the garage, but as you continue on, you finally reach that space at the back of the home that you glimpsed from the entry. There is where you will find the kitchen, complete with a convenient island and oversized walk-in pantry. Just beyond the kitchen sit the dining area and the family room at the back of the home. Lots of windows, and a sliding glass door that opens to the outside patio slab, will provide plenty of natural light. The downstairs owner’s suite is located in the back of the home and features a spacious owner’s bath with a private commode area and a large walk-in closet. And the kids will love the upstairs space...three bedrooms surround an open game room - a central gathering spot for all. As for the upstairs bath, two separate vanity areas share a private tub/commode area but two full bathrooms can be optioned, making a full en suite bath for the second bedroom. We invite you to come explore what could ultimately be your dream home. Contact us today to schedule a tour!
Builder Incentives
Schedule a tour and get up to $2,000 towards your airfare and accommodations when you purchase an M/I Home.*
Celebrate the Season with the Gift of Home. For a limited time, enjoy savings of up to $130,000 on the price of select Quick Move-In homes.†
This is your chance to lock in an incredible rate through M/I Financial, LLC! Don't snooze on our selection of below-market rates† on select Quick Move-In homes that can close by January 31, 2026.
Sales Office
| Monday |
12:00 PM - 6:00 PM
|
| Tuesday - Saturday |
10:00 AM - 6:00 PM
|
| Sunday |
12:00 PM - 6:00 PM
|
Home Details
Home Type
- Single Family
Parking
- 2 Car Garage
Home Design
- New Construction
Interior Spaces
- 2-Story Property
Bedrooms and Bathrooms
- 4 Bedrooms
Community Details
Overview
- Views Throughout Community
Recreation
- Community Playground
- Lap or Exercise Community Pool
- Park
Map
Other Move In Ready Homes in Cobblestone
About the Builder
- Cobblestone
- Deer Springs
- Lot 1 Land Rd
- 0 Stafford Dr
- 0 Crystal Springs Rd Unit T3292901
- 37630 Mackenzie Dr
- River Run - I
- River Run - II
- 0 Gall Unit 1.08 Acres
- 0 Gall Unit 2.59 Acres
- 38108 Vinson Ave
- 38034 Woodgate Ln
- 37195 Clinch Cir
- 36844 Sagemoor Dr
- 36800 Sagemoor Dr
- 38348 Stebbins Ave
- 2752 Paul S Buchman Hwy
- 37315 Gunnison Dr
- 1470 Julington Ct
- 1244 Kazaz Ct
