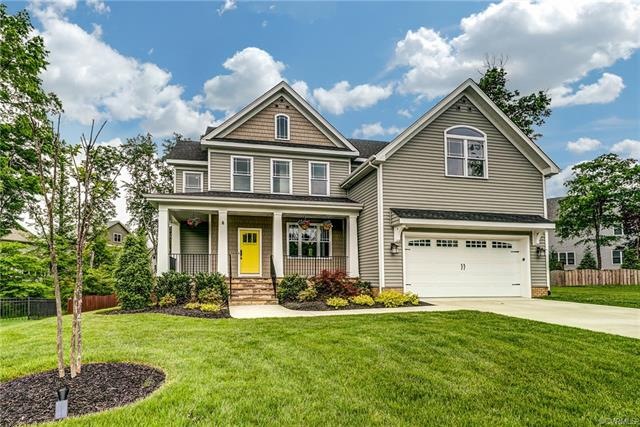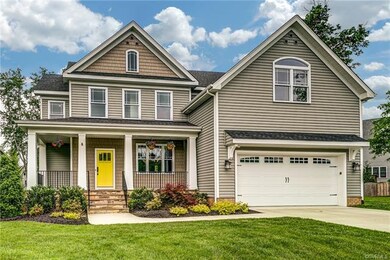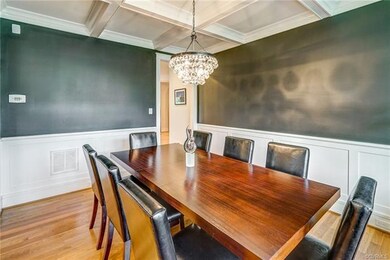
3107 Barkham Dr Midlothian, VA 23112
Highlights
- Fitness Center
- Outdoor Pool
- Clubhouse
- Midlothian High School Rated A
- Craftsman Architecture
- Deck
About This Home
As of September 2023Builder's personal home! Beautiful craftsman style home w/ a contemporary flair & it's loaded w/upgrades. Inside you'll find pretty wood flrs throughout 1st & 2nd flr; wonderful dining rm w/coffered ceiling & wainscoating; large family rm w/a wall of custom built-ins & custom wet bar w/floating bar shelves; Huge gorgeous kitchen w/custom shaker cabinets, recessed lights, granite tops, glass subway tile backsplash, 8ft island, ss appliances, gas range w/chimney hood, dual convection ovens, pantry cabinets, appliance garage & soft close drawers. Great bdrm sizes throughout; Amazing master bdrm w/2 large walk-in closets; Spa-like master bath w/custom built vanities w/lime stone tops, jetted tub & over sized tile shower w/frameless glass door; Private 5th bdrm w/full bath on 3rd flr & recreation rm. Other features: Surround sound, alarm, irrigation, big garage w/8'x18' door, 3 zone HVAC, tankless water heater, upgraded lighting, upgraded custom base boards, large walk-in conditioned crawl, generator panel, large deck, fenced backyard, etc. Keep in mind the seller is a builder & will consider making changes to the home to meet your needs like painting kitchen cabinets white, etc.
Last Agent to Sell the Property
Shaheen Ruth Martin & Fonville License #0225038272 Listed on: 05/17/2018

Home Details
Home Type
- Single Family
Est. Annual Taxes
- $4,130
Year Built
- Built in 2012
Lot Details
- 0.31 Acre Lot
- Cul-De-Sac
- Back Yard Fenced
- Zoning described as R9
HOA Fees
- $71 Monthly HOA Fees
Parking
- 2 Car Direct Access Garage
- Oversized Parking
- Garage Door Opener
- Driveway
- Off-Street Parking
Home Design
- Craftsman Architecture
- Frame Construction
- Composition Roof
- Vinyl Siding
Interior Spaces
- 3,909 Sq Ft Home
- 2-Story Property
- Built-In Features
- Bookcases
- High Ceiling
- Ceiling Fan
- Recessed Lighting
- Gas Fireplace
- Separate Formal Living Room
- Crawl Space
Kitchen
- Eat-In Kitchen
- Built-In Oven
- Gas Cooktop
- Stove
- Range Hood
- Microwave
- Dishwasher
- Kitchen Island
- Granite Countertops
- Disposal
Flooring
- Wood
- Tile
Bedrooms and Bathrooms
- 5 Bedrooms
- En-Suite Primary Bedroom
- Walk-In Closet
- Double Vanity
- Hydromassage or Jetted Bathtub
Outdoor Features
- Outdoor Pool
- Deck
- Front Porch
Schools
- Swift Creek Elementary School
- Tomahawk Creek Middle School
- Midlothian High School
Utilities
- Forced Air Zoned Heating and Cooling System
- Heat Pump System
- Tankless Water Heater
- Gas Water Heater
Listing and Financial Details
- Tax Lot 36
- Assessor Parcel Number 719-69-11-52-800-000
Community Details
Overview
- Rountrey Subdivision
Amenities
- Common Area
- Clubhouse
Recreation
- Tennis Courts
- Community Playground
- Fitness Center
- Community Pool
Ownership History
Purchase Details
Home Financials for this Owner
Home Financials are based on the most recent Mortgage that was taken out on this home.Purchase Details
Home Financials for this Owner
Home Financials are based on the most recent Mortgage that was taken out on this home.Purchase Details
Home Financials for this Owner
Home Financials are based on the most recent Mortgage that was taken out on this home.Purchase Details
Home Financials for this Owner
Home Financials are based on the most recent Mortgage that was taken out on this home.Similar Homes in Midlothian, VA
Home Values in the Area
Average Home Value in this Area
Purchase History
| Date | Type | Sale Price | Title Company |
|---|---|---|---|
| Bargain Sale Deed | $660,000 | First American Title Insurance | |
| Warranty Deed | $490,000 | Title Alliance Of Midlothian | |
| Warranty Deed | $485,000 | Attorney | |
| Warranty Deed | $95,000 | -- |
Mortgage History
| Date | Status | Loan Amount | Loan Type |
|---|---|---|---|
| Open | $627,000 | New Conventional | |
| Previous Owner | $460,750 | Adjustable Rate Mortgage/ARM | |
| Previous Owner | $300,000 | New Conventional | |
| Previous Owner | $276,450 | Construction |
Property History
| Date | Event | Price | Change | Sq Ft Price |
|---|---|---|---|---|
| 09/20/2023 09/20/23 | Sold | $660,000 | -5.6% | $173 / Sq Ft |
| 08/14/2023 08/14/23 | Pending | -- | -- | -- |
| 07/14/2023 07/14/23 | Price Changed | $699,000 | -2.8% | $183 / Sq Ft |
| 05/31/2023 05/31/23 | For Sale | $719,000 | +46.7% | $188 / Sq Ft |
| 05/03/2019 05/03/19 | Sold | $490,000 | -1.7% | $128 / Sq Ft |
| 03/18/2019 03/18/19 | Pending | -- | -- | -- |
| 02/14/2019 02/14/19 | For Sale | $498,500 | +2.8% | $130 / Sq Ft |
| 09/19/2018 09/19/18 | Sold | $485,000 | -1.0% | $124 / Sq Ft |
| 08/16/2018 08/16/18 | Pending | -- | -- | -- |
| 07/31/2018 07/31/18 | Price Changed | $490,000 | -0.4% | $125 / Sq Ft |
| 07/10/2018 07/10/18 | Price Changed | $492,000 | -0.6% | $126 / Sq Ft |
| 06/11/2018 06/11/18 | Price Changed | $495,000 | -2.0% | $127 / Sq Ft |
| 06/06/2018 06/06/18 | Price Changed | $505,000 | -3.8% | $129 / Sq Ft |
| 05/17/2018 05/17/18 | For Sale | $525,000 | -- | $134 / Sq Ft |
Tax History Compared to Growth
Tax History
| Year | Tax Paid | Tax Assessment Tax Assessment Total Assessment is a certain percentage of the fair market value that is determined by local assessors to be the total taxable value of land and additions on the property. | Land | Improvement |
|---|---|---|---|---|
| 2025 | $5,920 | $662,400 | $115,000 | $547,400 |
| 2024 | $5,920 | $662,400 | $115,000 | $547,400 |
| 2023 | $5,485 | $602,700 | $110,000 | $492,700 |
| 2022 | $4,955 | $538,600 | $103,000 | $435,600 |
| 2021 | $4,562 | $477,600 | $101,000 | $376,600 |
| 2020 | $4,397 | $462,800 | $101,000 | $361,800 |
| 2019 | $4,397 | $462,800 | $101,000 | $361,800 |
| 2018 | $4,271 | $459,100 | $100,000 | $359,100 |
| 2017 | $4,155 | $430,200 | $95,000 | $335,200 |
| 2016 | $4,144 | $431,700 | $95,000 | $336,700 |
| 2015 | $3,985 | $413,800 | $90,000 | $323,800 |
| 2014 | $3,897 | $403,300 | $85,000 | $318,300 |
Agents Affiliated with this Home
-

Seller's Agent in 2023
Eric Morris
Better Homes and Gardens Real Estate Main Street Properties
(804) 763-9220
13 in this area
67 Total Sales
-

Buyer's Agent in 2023
Sue Walsh
Long & Foster
(894) 349-3903
2 in this area
31 Total Sales
-

Seller's Agent in 2019
Darrell Bowman
BHG Base Camp
(804) 399-5218
4 in this area
137 Total Sales
-
R
Buyer's Agent in 2019
Robin Austin
KW Metro Center
-

Seller's Agent in 2018
Bill LaFratta
Shaheen Ruth Martin & Fonville
(804) 839-5500
82 Total Sales
Map
Source: Central Virginia Regional MLS
MLS Number: 1817845
APN: 719-69-11-52-800-000
- 3200 Barkham Dr
- 14801 Abberton Dr
- 14824 Abberton Dr
- 14825 Abberton Dr
- 2236 Thorncrag Ln
- 14900 Abberton Dr
- 2237 Wing Haven Place
- 15001 Abberton Dr
- 15013 Dordon Ln
- 3719 Waverton Dr
- 15118 Heaton Dr
- 15206 Heaton Dr
- 2013 Rose Family Dr
- 1753 Rose Mill Cir
- 14712 Evershot Cir
- 2228 Millcrest Terrace
- 2324 Millcrest Terrace
- 2409 Silver Lake Terrace
- 14936 Endstone Trail
- 3601 Ampfield Way






