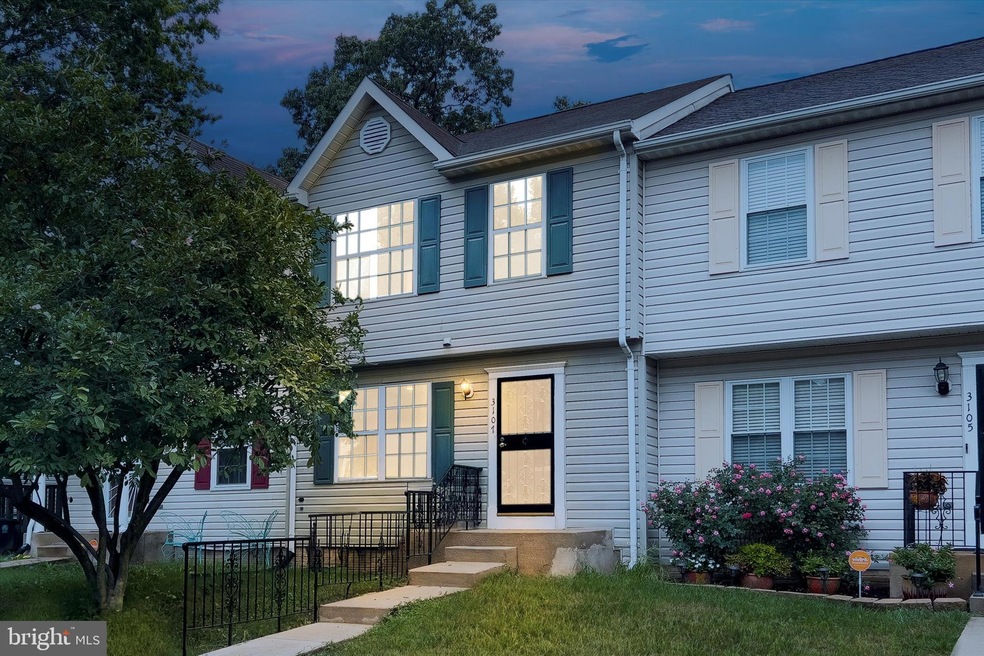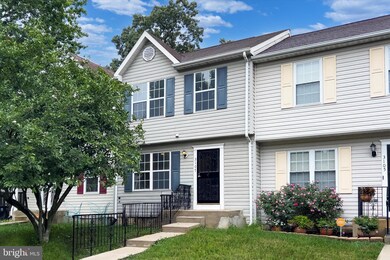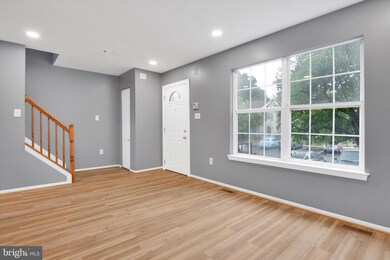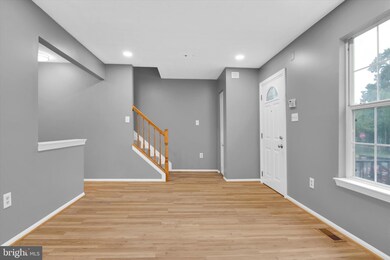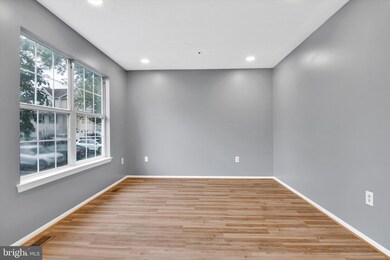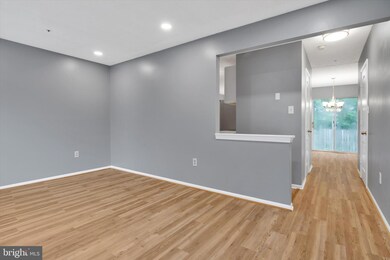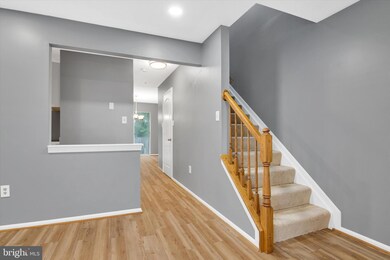
3107 Forest Run Dr District Heights, MD 20747
Highlights
- Colonial Architecture
- Upgraded Countertops
- Soaking Tub
- Traditional Floor Plan
- Breakfast Area or Nook
- Central Air
About This Home
As of May 2025BACK ON MARKET DUE TO BUYER FINANCING!! Welcome to 3107 Forest Run Dr, District Heights, MD 20747! This stunning 3-bedroom, 3.5-bathroom townhome spans three levels and has been thoughtfully remodeled from top to bottom.
Step inside to discover an inviting, open floor plan, featuring new flooring and fresh paint throughout. The kitchen is a chef's dream, boasting brand-new quartz countertops, modern stainless steel appliances, and new cabinetry.
Upstairs, the primary bedroom offers a private ensuite bathroom for your convenience and comfort. The additional two bedrooms share a beautifully updated full bathroom.
The fully finished basement provides ample additional living space, including a large recreation room, a utility room, and a full bathroom. With walk-up stairs leading to a fenced yard, it's the perfect area for entertaining or simply relaxing.
Located in a sought-after neighborhood, this townhome offers easy access to a wealth of amenities. Enjoy convenient shopping and dining options at nearby Forest Village Park Mall and Penn Mar Shopping Center. Commuters will appreciate the quick access to major highways, including I-495 and Route 4, making travel to Washington, D.C., and surrounding areas a breeze. Additionally, local parks and schools are just a short distance away, enhancing the appeal of this prime location.
Don’t miss the chance to own this beautifully remodeled townhome at 3107 Forest Run Dr. Schedule your private tour today and experience the perfect blend of comfort, style, and convenience.
Townhouse Details
Home Type
- Townhome
Est. Annual Taxes
- $2,698
Year Built
- Built in 1993
Lot Details
- 1,500 Sq Ft Lot
HOA Fees
- $60 Monthly HOA Fees
Home Design
- Colonial Architecture
- Slab Foundation
- Frame Construction
Interior Spaces
- Property has 3 Levels
- Traditional Floor Plan
- Ceiling Fan
- Combination Kitchen and Dining Room
- Carpet
- Finished Basement
- Walk-Up Access
Kitchen
- Breakfast Area or Nook
- Eat-In Kitchen
- Electric Oven or Range
- Built-In Microwave
- Extra Refrigerator or Freezer
- Dishwasher
- Upgraded Countertops
- Disposal
Bedrooms and Bathrooms
- 3 Bedrooms
- En-Suite Bathroom
- Soaking Tub
Laundry
- Electric Dryer
- Washer
Parking
- Assigned parking located at #97
- On-Street Parking
- 2 Assigned Parking Spaces
Utilities
- Central Air
- Heat Pump System
- Vented Exhaust Fan
- Electric Water Heater
Community Details
- Forest Run Subdivision
Listing and Financial Details
- Tax Lot 97
- Assessor Parcel Number 17060541920
Ownership History
Purchase Details
Home Financials for this Owner
Home Financials are based on the most recent Mortgage that was taken out on this home.Purchase Details
Home Financials for this Owner
Home Financials are based on the most recent Mortgage that was taken out on this home.Purchase Details
Home Financials for this Owner
Home Financials are based on the most recent Mortgage that was taken out on this home.Purchase Details
Similar Homes in District Heights, MD
Home Values in the Area
Average Home Value in this Area
Purchase History
| Date | Type | Sale Price | Title Company |
|---|---|---|---|
| Deed | $380,000 | Heritage Title | |
| Deed | $375,000 | Dream Title & Escrow | |
| Deed | $375,000 | Dream Title & Escrow | |
| Deed | $270,000 | Allied Title | |
| Deed | $124,000 | -- |
Mortgage History
| Date | Status | Loan Amount | Loan Type |
|---|---|---|---|
| Open | $372,150 | New Conventional | |
| Previous Owner | $12,500 | No Value Available | |
| Previous Owner | $360,916 | New Conventional | |
| Previous Owner | $248,500 | New Conventional |
Property History
| Date | Event | Price | Change | Sq Ft Price |
|---|---|---|---|---|
| 05/01/2025 05/01/25 | Sold | $380,000 | -1.3% | $288 / Sq Ft |
| 03/27/2025 03/27/25 | For Sale | $385,000 | 0.0% | $292 / Sq Ft |
| 01/11/2025 01/11/25 | For Sale | $385,000 | +2.7% | $292 / Sq Ft |
| 10/30/2024 10/30/24 | Sold | $375,000 | +1.4% | $284 / Sq Ft |
| 09/26/2024 09/26/24 | Pending | -- | -- | -- |
| 09/21/2024 09/21/24 | Price Changed | $369,900 | -0.3% | $280 / Sq Ft |
| 09/12/2024 09/12/24 | Price Changed | $370,900 | -0.4% | $281 / Sq Ft |
| 08/21/2024 08/21/24 | Price Changed | $372,500 | -0.6% | $282 / Sq Ft |
| 08/06/2024 08/06/24 | For Sale | $374,900 | 0.0% | $284 / Sq Ft |
| 07/28/2024 07/28/24 | Price Changed | $374,900 | -- | $284 / Sq Ft |
Tax History Compared to Growth
Tax History
| Year | Tax Paid | Tax Assessment Tax Assessment Total Assessment is a certain percentage of the fair market value that is determined by local assessors to be the total taxable value of land and additions on the property. | Land | Improvement |
|---|---|---|---|---|
| 2024 | $2,698 | $264,167 | $0 | $0 |
| 2023 | $2,698 | $242,600 | $60,000 | $182,600 |
| 2022 | $3,441 | $233,200 | $0 | $0 |
| 2021 | $3,304 | $223,800 | $0 | $0 |
| 2020 | $3,240 | $214,400 | $60,000 | $154,400 |
| 2019 | $3,131 | $199,200 | $0 | $0 |
| 2018 | $3,005 | $184,000 | $0 | $0 |
| 2017 | $2,898 | $168,800 | $0 | $0 |
| 2016 | -- | $161,233 | $0 | $0 |
| 2015 | $3,208 | $153,667 | $0 | $0 |
| 2014 | $3,208 | $146,100 | $0 | $0 |
Agents Affiliated with this Home
-
M
Seller's Agent in 2025
MODOU S Camara
EZ Realty, LLC.
-
O
Buyer's Agent in 2025
OLA CRAIG
Samson Properties
-
A
Seller's Agent in 2024
Arsalan Khan
Samson Properties
-
S
Buyer's Agent in 2024
Shanice Marsh
Samson Properties
Map
Source: Bright MLS
MLS Number: MDPG2120750
APN: 06-0541920
- 3007 Walters Ln
- 3002 Walters Ln
- 3009 Viceroy Ave
- 2805 Forest Run Dr Unit 404
- 6616 Juneau St
- 2801 Forest Run Dr Unit 204
- 6310 Hil Mar Dr Unit 5
- 6310 Hil Mar Dr Unit 1
- 3608 Willow Ridge Ct
- 6503 Marlboro Pike
- 7201 Cross St
- 3213 Maygreen Ave
- 7182 Donnell Place Unit AA-4
- 7125 Donnell Place Unit 7125 C4
- 7129 Donnell Place Unit A
- 7174 Donnell Place Unit D-5
- 7172 Donnell Place Unit C4
- 7306 Donnell Place Unit B7
- 7312 Donnell Place Unit C-6
- 7308 Donnell Place Unit B1
