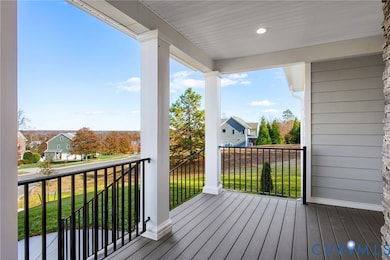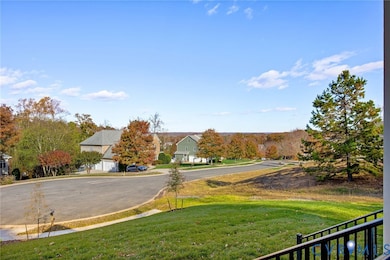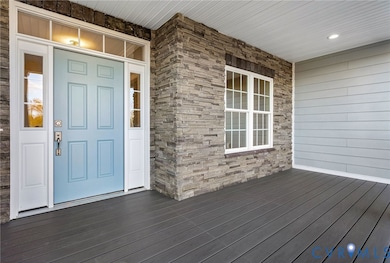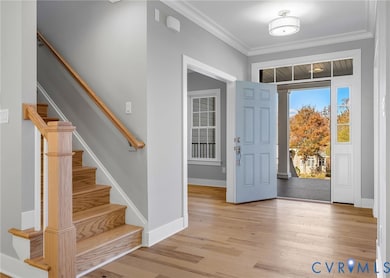3107 Handley Rd Midlothian, VA 23113
Tarrington NeighborhoodEstimated payment $4,882/month
Highlights
- New Construction
- Outdoor Pool
- Wood Flooring
- James River High School Rated A-
- Freestanding Bathtub
- Main Floor Primary Bedroom
About This Home
One of the best views in Midlothian is from the front porch of this home and it is yours to enjoy from your extra deep front porch with composite decking. The foyer welcomes you home with natural finished hardwood floors. To your right is the formal living room and to the left is the formal dining room with wainscoting and chandelier. The kitchen is truly a chef’s playground with gas cooktop, double sided island, quartz countertops, under cabinet lighting, walk-in pantry as well as pantry cabinet for tons of storage, brushed gold plumbing and light fixtures add elegance. The kitchen is open to the family room with gas fireplace, door to the 27’ x 11’ patio and tons of natural light. The powder room mirrors the kitchen with quartz countertops and brushed gold fixtures. The laundry room features a fun tile floor and laundry sink. The downstairs primary bedroom is spacious and offers plenty of storage with two walk-in closets. The en suite bathroom features a fabulous shower with bench, two vanities-one with a make-up table and lighted mirror, free standing tub, private water closet and linen closet. Upstairs you will find a second primary bedroom that rivals the first-floor primary with a large walk-in closet and en suite bathroom with double bowl vanity, tile shower, and private water closet. The loft is ideal for a hang out space or arts and crafts area. The rear bedroom boasts two closets and the front bedroom features a walk-in closet. The hall bath includes a double vanity and tub with tile surround. This home has a ton of storage for all of your stuff! It will be easy to park two cars in the garage with the oversized 18’ wide garage door. The concrete driveway allows for parking to the right of the garage door if needed and there is plenty of room to turn around. Sod and irrigation mean that this yard is ready now! This home offers so many ways to live and be comfortable. Tarrington features a pool, clubhouse and fitness center as well as a river front park off of Seaford Crossing Drive.
Listing Agent
EXIT Realty Success Brokerage Phone: (804) 397-9796 License #0225090573 Listed on: 11/12/2025

Home Details
Home Type
- Single Family
Est. Annual Taxes
- $1,869
Year Built
- Built in 2025 | New Construction
Lot Details
- 0.63 Acre Lot
- Cul-De-Sac
- Sprinkler System
- Cleared Lot
- Zoning described as R25
HOA Fees
- $90 Monthly HOA Fees
Parking
- 2 Car Attached Garage
- Rear-Facing Garage
- Side Facing Garage
- Garage Door Opener
- Driveway
- Off-Street Parking
Home Design
- Fire Rated Drywall
- Frame Construction
- HardiePlank Type
Interior Spaces
- 3,301 Sq Ft Home
- 2-Story Property
- Wired For Data
- High Ceiling
- Ceiling Fan
- Recessed Lighting
- Gas Fireplace
- Thermal Windows
- Formal Dining Room
- Loft
- Crawl Space
- Home Security System
Kitchen
- Eat-In Kitchen
- Gas Cooktop
- Stove
- Range Hood
- Microwave
- Dishwasher
- Kitchen Island
- Granite Countertops
Flooring
- Wood
- Carpet
- Tile
Bedrooms and Bathrooms
- 4 Bedrooms
- Primary Bedroom on Main
- En-Suite Primary Bedroom
- Walk-In Closet
- Double Vanity
- Freestanding Bathtub
- Garden Bath
Laundry
- Laundry Room
- Washer and Dryer Hookup
Outdoor Features
- Outdoor Pool
- Patio
- Front Porch
Schools
- Robious Elementary And Middle School
- James River High School
Utilities
- Zoned Heating and Cooling
- Heating System Uses Oil
- Tankless Water Heater
- High Speed Internet
Listing and Financial Details
- Tax Lot 14
- Assessor Parcel Number 732-72-36-63-800-000
Community Details
Overview
- Tarrington Subdivision
- The community has rules related to allowing corporate owners
Recreation
- Community Pool
Map
Home Values in the Area
Average Home Value in this Area
Tax History
| Year | Tax Paid | Tax Assessment Tax Assessment Total Assessment is a certain percentage of the fair market value that is determined by local assessors to be the total taxable value of land and additions on the property. | Land | Improvement |
|---|---|---|---|---|
| 2025 | $1,869 | $210,000 | $210,000 | $0 |
| 2024 | $1,869 | $210,000 | $210,000 | $0 |
| 2023 | $1,820 | $200,000 | $200,000 | $0 |
| 2022 | $1,509 | $164,000 | $164,000 | $0 |
| 2021 | $1,520 | $160,000 | $160,000 | $0 |
| 2020 | $1,520 | $160,000 | $160,000 | $0 |
| 2019 | $1,511 | $159,000 | $159,000 | $0 |
| 2018 | $1,511 | $159,000 | $159,000 | $0 |
| 2017 | $1,459 | $152,000 | $152,000 | $0 |
| 2016 | $1,459 | $152,000 | $152,000 | $0 |
| 2015 | $1,459 | $152,000 | $152,000 | $0 |
| 2014 | $1,421 | $148,000 | $148,000 | $0 |
Property History
| Date | Event | Price | List to Sale | Price per Sq Ft |
|---|---|---|---|---|
| 02/02/2026 02/02/26 | Price Changed | $899,950 | -5.3% | $273 / Sq Ft |
| 01/09/2026 01/09/26 | Price Changed | $949,950 | -2.4% | $288 / Sq Ft |
| 12/01/2025 12/01/25 | Price Changed | $973,795 | -2.6% | $295 / Sq Ft |
| 11/12/2025 11/12/25 | For Sale | $999,950 | -- | $303 / Sq Ft |
Purchase History
| Date | Type | Sale Price | Title Company |
|---|---|---|---|
| Bargain Sale Deed | $100,000 | Old Republic National Title In |
Source: Central Virginia Regional MLS
MLS Number: 2531145
APN: 732-72-36-63-800-000
- 13155 Sodbury Dr
- 3519 Highbridge Dr
- 13637 Langford Dr
- 13111 Powderham Ln
- 12901 River Hills Dr
- 2940 River Hills Ln
- 3831 Grayscott Way
- 3628 Seaford Crossing Dr
- 12213 Capwell Dr
- 14006 Grace Wood Place
- 3030 Mount Hill Dr
- 3000 Vistapoint Rd
- 3820 Reeds Landing Cir
- 2540 Kentford Rd
- 2101 Normandstone Dr
- 16033 Aspect Way
- 16112 Esteem Way
- 1175 Cardinal Crest Terrace
- 16037 Aspect Way
- 16116 Esteem Way
- 1000 Artistry Dr
- 12311 Deerhurst Dr
- 11705 S Briar Patch Dr
- 11900 Bellaverde Cir
- 1701 Irondale Rd
- 13607 Danwoods Rd
- 12400 Dutton Rd
- 1301 Buckingham Station Dr
- 1218 Ryanwood Ct
- 1104 Winterlake Dr
- 1504 Ewing Pk Lp Unit 205
- 1241 Mall Dr
- 13327 Coalfield Station Ln
- 121 This Way
- 401 Lancaster Gate Dr
- 400 Katrina Ct
- 450 Perimeter Dr
- 9101 Stony Point Pkwy
- 9201 Creek's Crossing Blvd
- 406 Golden Haze Aly
Ask me questions while you tour the home.






