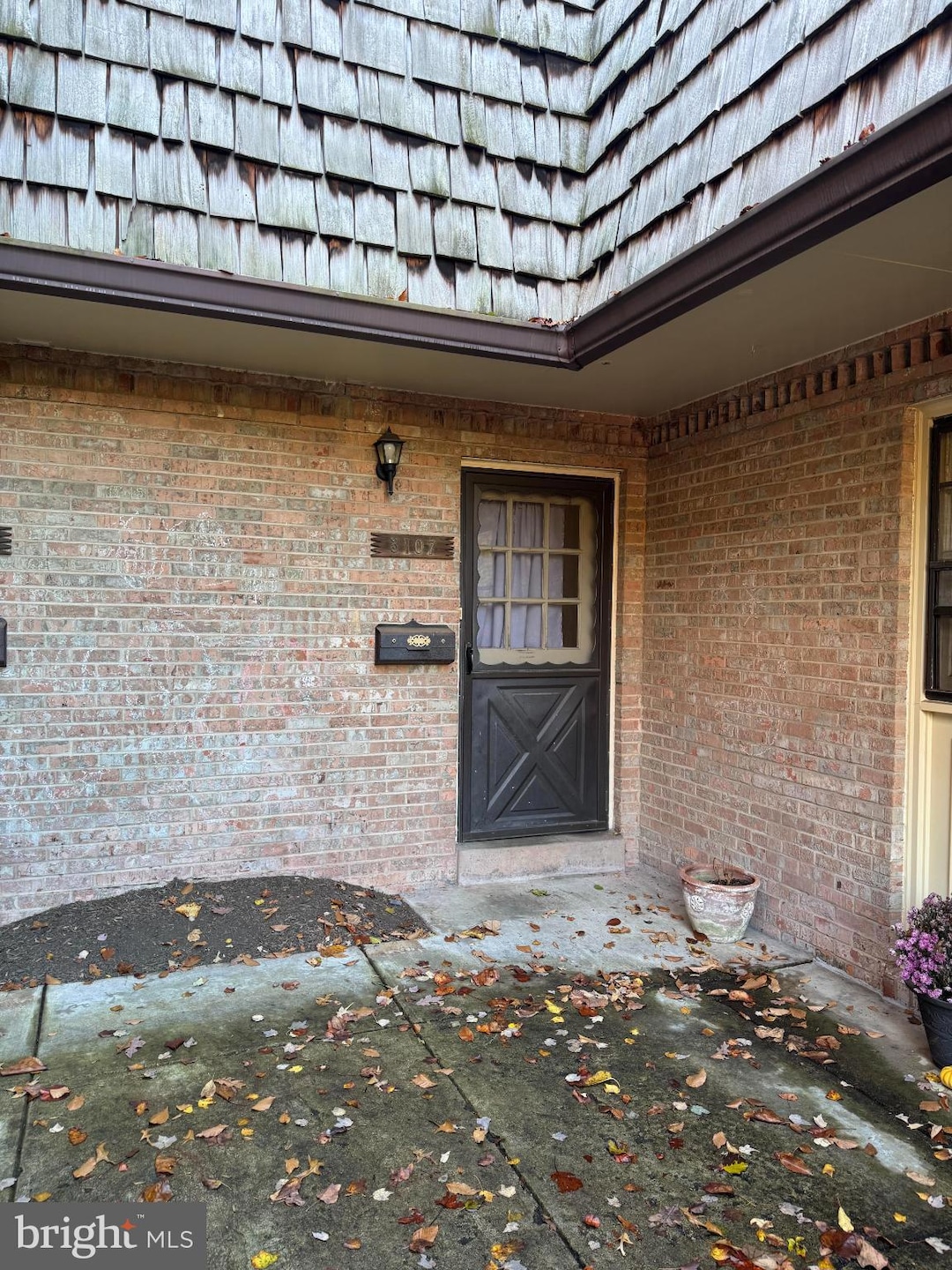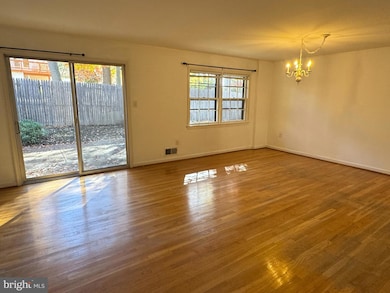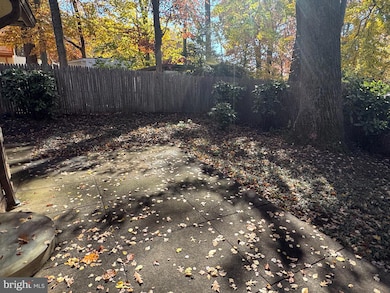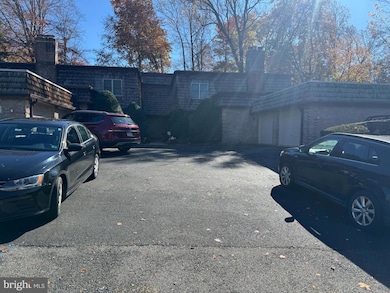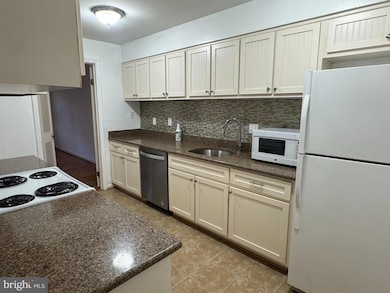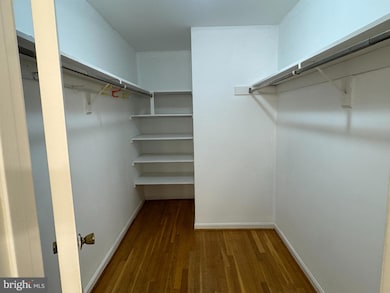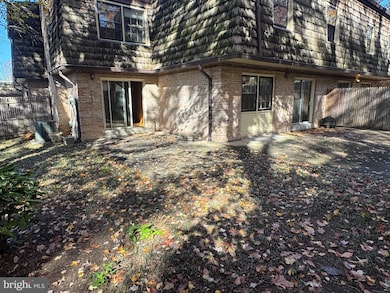3107 Juniper Ln Falls Church, VA 22044
Highlights
- 0.84 Acre Lot
- 1 Car Detached Garage
- Garage doors are at least 85 inches wide
- 1 Fireplace
- Patio
- Brick Front
About This Home
Nestled in the charming Ravenwood community, this delightful bi-level townhouse offers a perfect blend of comfort and convenience. Built in 1968, this home exudes character with its classic brick front and block construction, providing a warm and inviting exterior that welcomes you in. As you step inside, you'll find a spacious layout featuring three cozy bedrooms and two and a half bathrooms, ideal for both relaxation and entertaining. The living area is enhanced by a lovely fireplace, creating a focal point for gatherings during cooler evenings. The home also boasts an outdoor patio, perfect for enjoying morning coffee or evening sunsets in your private outdoor space. The property sits on a generous 0.84-acre lot, providing ample room for outdoor activities or gardening. Parking is a breeze with a detached garage, driveway, and additional on-street options, ensuring convenience for you and your guests. Ravenwood is not just about the home; it's about the lifestyle. This vibrant neighborhood is known for its friendly atmosphere and community spirit. Residents enjoy easy access to local parks, where you can take leisurely strolls, have picnics, or engage in recreational activities. The community is also well-served by public services, ensuring that everything you need is just a stone's throw away. The neighborhood is designed for convenience, with shopping, dining, and entertainment options nearby, allowing you to enjoy the best of suburban living without sacrificing accessibility. This property will be available for lease starting December 1, 2025, with flexible lease terms ranging from 12 to 36 months. Whether you're looking for a long-term residence or a temporary home, this townhouse offers the perfect setting to create lasting memories. Experience the warmth and charm of Ravenwood, where community and comfort come together in perfect harmony. Don't miss the opportunity to make this lovely townhouse your new home!
Listing Agent
(571) 526-1000 terrell@stewartcrs.com SVN Providence Realty Advisors Listed on: 11/10/2025

Townhouse Details
Home Type
- Townhome
Est. Annual Taxes
- $7,465
Year Built
- Built in 1968
Parking
- 1 Car Detached Garage
- Front Facing Garage
- Driveway
- On-Street Parking
Home Design
- Brick Front
- Concrete Perimeter Foundation
Interior Spaces
- Property has 3 Levels
- 1 Fireplace
Bedrooms and Bathrooms
- 3 Bedrooms
Basement
- Connecting Stairway
- Side Exterior Basement Entry
- Basement Windows
Utilities
- Central Air
- Heat Pump System
- Electric Water Heater
Additional Features
- Garage doors are at least 85 inches wide
- Patio
Listing and Financial Details
- Residential Lease
- Security Deposit $3,000
- 12-Month Min and 36-Month Max Lease Term
- Available 12/1/25
- Assessor Parcel Number 0513 27 0002
Community Details
Overview
- Ravenwood Subdivision
- Property Manager
Pet Policy
- Pets allowed on a case-by-case basis
Map
Source: Bright MLS
MLS Number: VAFX2278572
APN: 0513-27-0002
- 3110 Juniper Ln
- 3076 Patrick Henry Dr Unit 202
- 3035 Hazelton St
- 6329 Nicholson St
- 3012 Castle Rd
- 6137 Leesburg Pike Unit 406
- 3245 Rio Dr Unit 901
- 3245 Rio Dr Unit 307
- 3245 Rio Dr Unit 714
- 3245 Rio Dr Unit 705
- 3245 Rio Dr Unit 608
- 3122 Worthington Cir
- 6141 Leesburg Pike Unit 504
- 3120 Collie Ln
- 6065 Munson Hill Rd
- 3005 Seven Oaks Place
- 6057 Brook Dr
- 3324 Military Dr
- 6416 Seven Oaks Ct
- 3345 Lakeside View Dr Unit 7-7
- 3115 Patrick Henry Dr Unit Chateaux #520
- 3063 Patrick Henry Dr Unit 102
- 6166 Leesburg Pike
- 3245 Rio Dr Unit 915
- 3245 Rio Dr Unit 204
- 6129 Leesburg Pike
- 6410 Arlington Blvd
- 6200 Wilson Blvd
- 3001 Federal Hill Dr
- 501 Roosevelt Blvd
- 841 N Manchester St
- 500 N Roosevelt Blvd
- 6001 Arlington Blvd Unit 520
- 401 N Lombardy St
- 3100 S Manchester St Unit 917
- 600 Roosevelt Blvd Unit 610
- 600 Roosevelt Blvd Unit 101
- 6523 Kerns Rd
- 18 S Montana St Unit 9
- 3101 S Manchester St Unit 918
