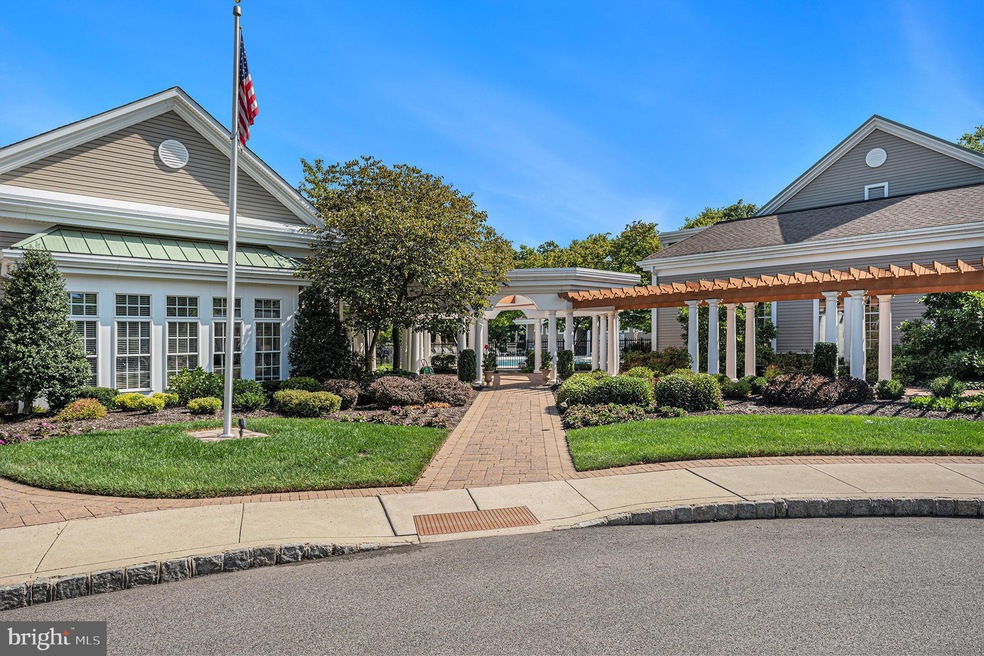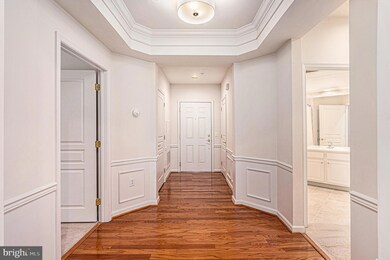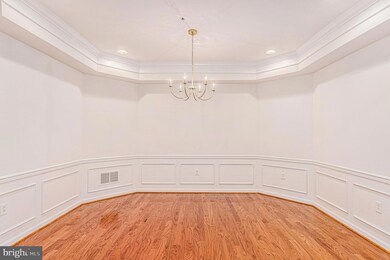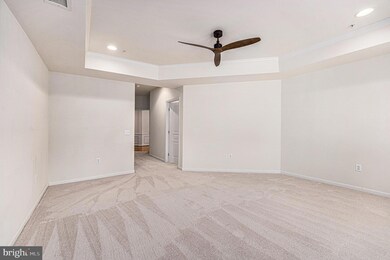
3107 Lilac Ct Upper Gwynedd, PA 19446
Upper Gwynedd Township NeighborhoodHighlights
- Fitness Center
- Gated Community
- No HOA
- Senior Living
- Clubhouse
- Community Pool
About This Home
As of October 2024Welcome to your new home – 3107 Lilac Court is a beautiful 2 bedroom, 2 bathroom condo in the award winning 55+ community, “The Reserve at Gwynedd”. This Beaumont model is the largest of all the model garden homes offered, with over 1,900 square feet of living space. Move right in to this fresh, bright corner unit with plenty of large windows that provide an abundance of natural light and scenic views of the greenery of this beautifully designed and landscaped community. The neutral palette and color scheme of this unit await your personal touches. It also has a special feature rare at the Reserve, it is located on the first floor, but the private balcony is above ground level, providing for extra privacy and safety. This Beaumont unit offers two large bedrooms, each with its own bath with upgraded ceramic tile, large dining room, eat in kitchen with 42” cabinets, pantry closet, large window, and breakfast bar, oversized great room, charming study and a large laundry room with replacement full sized Samsung front loading washer and dryer. The laundry room also has plenty of cabinets, a utility sink and a tall free-standing double door cabinet included in the sale. Unique to this Beaumont model is a custom built-in kitchen hutch with extra cabinets and adjustable shelving, ideal for additional storage and display. The study also has custom built-in book cases with adjustable shelving, cabinets, and desk, providing a perfect work from home environment. These one of a kind built-ins are all top of the line cabinetry. Upgrades throughout include hardwood floors, tray ceilings, crown molding and wainscoting, 20+ high hats, ceiling fans, professionally designed and installed master walk in closet system, and new carpeting in the master bedroom in August, 2024. Oversized water heater was replaced in 2019, and HVAC system was replaced in 2022, for a combined investment of over $13,000. This garden home also includes an assigned underground deeded parking space and storage locker in the building’s garage, plus ample outside parking. Enjoy access to the beautiful clubhouses with indoor and outdoor pools, outdoor patio, indoor spa, craft room, card room, library, ballroom and meeting space, billiards and darts, fitness room, aerobics and dance studio, all with a full time activities director. The Reserve at Gwynedd offers gated access for added security and peace of mind. Schedule your private showing today to experience carefree living and an active lifestyle in this exclusive community.
Property Details
Home Type
- Condominium
Est. Annual Taxes
- $6,487
Year Built
- Built in 2006
Parking
- Subterranean Parking
- Parking Storage or Cabinetry
- Driveway
Home Design
- Vinyl Siding
Interior Spaces
- 1,908 Sq Ft Home
- Property has 1 Level
- Washer and Dryer Hookup
Bedrooms and Bathrooms
- 2 Main Level Bedrooms
- 2 Full Bathrooms
Utilities
- Forced Air Heating and Cooling System
- Natural Gas Water Heater
Additional Features
- No Interior Steps
- Property is in excellent condition
Listing and Financial Details
- Tax Lot 276
- Assessor Parcel Number 56-00-05845-527
Community Details
Overview
- Senior Living
- No Home Owners Association
- Association fees include common area maintenance, custodial services maintenance, lawn maintenance, management, pool(s), recreation facility, security gate, snow removal, trash, water
- Senior Community | Residents must be 55 or older
- Low-Rise Condominium
- Reserve At Gwynedd Subdivision
- Property Manager
Amenities
- Clubhouse
- Game Room
- Billiard Room
- Community Center
Recreation
- Fitness Center
- Community Pool
Security
- Gated Community
Ownership History
Purchase Details
Home Financials for this Owner
Home Financials are based on the most recent Mortgage that was taken out on this home.Purchase Details
Home Financials for this Owner
Home Financials are based on the most recent Mortgage that was taken out on this home.Purchase Details
Home Financials for this Owner
Home Financials are based on the most recent Mortgage that was taken out on this home.Similar Homes in Upper Gwynedd, PA
Home Values in the Area
Average Home Value in this Area
Purchase History
| Date | Type | Sale Price | Title Company |
|---|---|---|---|
| Deed | $510,000 | None Listed On Document | |
| Deed | $510,000 | None Listed On Document | |
| Special Warranty Deed | $348,000 | Germantown Title | |
| Deed | $325,890 | None Available |
Mortgage History
| Date | Status | Loan Amount | Loan Type |
|---|---|---|---|
| Previous Owner | $250,000 | Stand Alone Refi Refinance Of Original Loan | |
| Previous Owner | $200,000 | No Value Available | |
| Previous Owner | $30,000 | No Value Available | |
| Previous Owner | $250,000 | No Value Available |
Property History
| Date | Event | Price | Change | Sq Ft Price |
|---|---|---|---|---|
| 10/18/2024 10/18/24 | Sold | $510,000 | -1.7% | $267 / Sq Ft |
| 09/17/2024 09/17/24 | For Sale | $519,000 | +49.1% | $272 / Sq Ft |
| 11/10/2016 11/10/16 | Sold | $348,000 | -4.7% | $182 / Sq Ft |
| 11/03/2016 11/03/16 | Pending | -- | -- | -- |
| 10/09/2016 10/09/16 | Price Changed | $365,000 | -1.4% | $191 / Sq Ft |
| 08/29/2016 08/29/16 | For Sale | $370,000 | -- | $194 / Sq Ft |
Tax History Compared to Growth
Tax History
| Year | Tax Paid | Tax Assessment Tax Assessment Total Assessment is a certain percentage of the fair market value that is determined by local assessors to be the total taxable value of land and additions on the property. | Land | Improvement |
|---|---|---|---|---|
| 2024 | $6,298 | $171,640 | -- | -- |
| 2023 | $6,003 | $171,640 | $0 | $0 |
| 2022 | $5,788 | $171,640 | $0 | $0 |
| 2021 | $5,636 | $171,640 | $0 | $0 |
| 2020 | $5,490 | $171,640 | $0 | $0 |
| 2019 | $5,389 | $171,640 | $0 | $0 |
| 2018 | $5,389 | $171,640 | $0 | $0 |
| 2017 | $5,163 | $171,640 | $0 | $0 |
| 2016 | $5,096 | $171,640 | $0 | $0 |
| 2015 | $4,994 | $171,640 | $0 | $0 |
| 2014 | $4,865 | $171,640 | $0 | $0 |
Agents Affiliated with this Home
-

Seller's Agent in 2024
Michael Tyrrell
Penn American Real Estate
(215) 416-2502
1 in this area
4 Total Sales
-

Buyer's Agent in 2024
Kelsey Ryan
Honest Real Estate
(215) 910-6561
1 in this area
63 Total Sales
-

Seller's Agent in 2016
Myrna Josephs
BHHS Fox & Roach
(484) 343-5292
46 in this area
68 Total Sales
Map
Source: Bright MLS
MLS Number: PAMC2117348
APN: 56-00-05845-527
- 3204 Lilac Ct
- 4104 Lilac Ct
- 5205 Lilac Ct
- 6305 Lilac Ct
- 279 Goldenrod Dr
- 267 Goldenrod Dr
- 137 Mahogany Way
- 261 Goldenrod Dr
- 636 Eagle Ln
- 501 Jasmine Cir
- 15 Finley Ct
- 2280 Glenview Dr
- 649 Park Rd Unit 51
- 2240 Berks Rd
- 4 Anglesey
- 742 Tranquility Ln
- 825 Morris Rd
- 715 Comly Cir
- 388 Hobson Place
- 760 Audubon Dr






