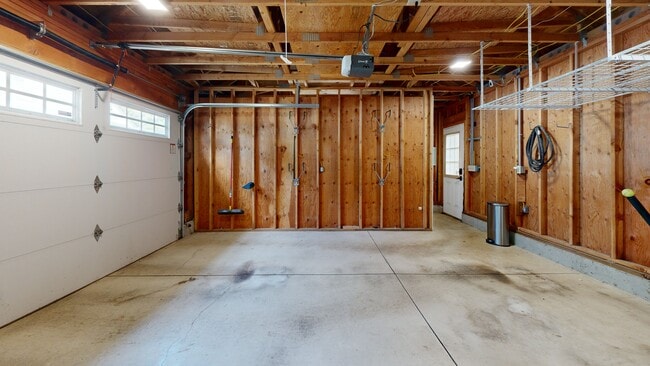
$688,500 Sold May 30, 2025
- 3 Beds
- 1.5 Baths
- 2,696 Sq Ft
- 415 SE 28th Ave
- Portland, OR
Timeless Old-Portland charmer right in the heart of the Buckman/Kerns neighborhood! Spacious and airy main floor with foyer, high ceilings, fir and oak floors, and classic built-ins in the dining room. Upstairs you’ll find all three bedrooms including a peaceful primary room with a covered balcony overlooking the fully fenced backyard. Beautiful bath with classic tile and heated floor. The third
Kevin Caplener Windermere Realty Trust





