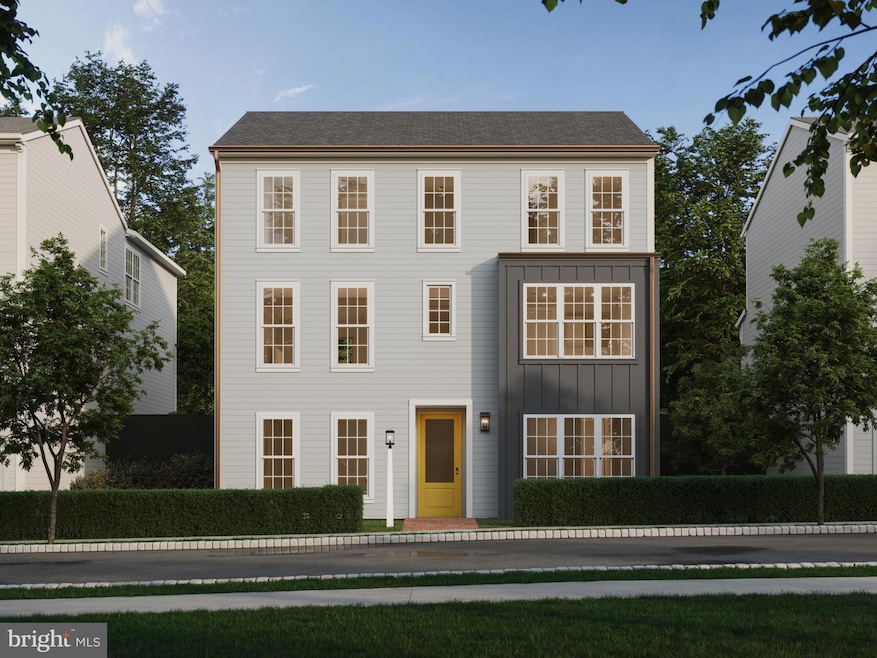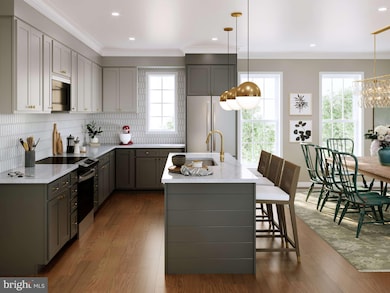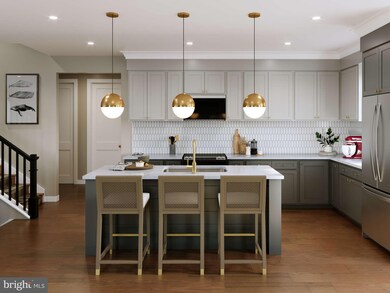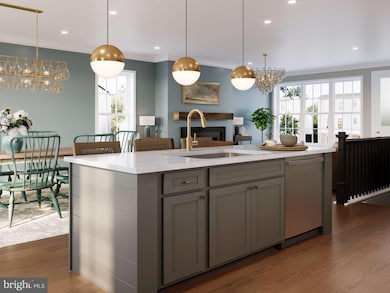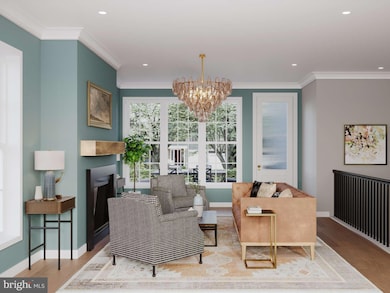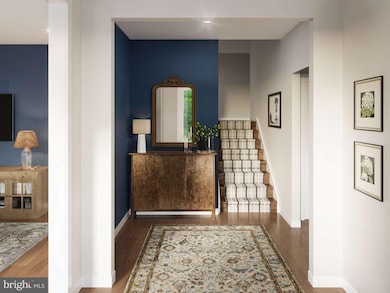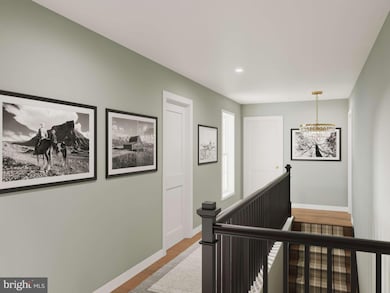3107 Overlook Dr Mechanicsburg, PA 17055
Lower Allen Township NeighborhoodEstimated payment $3,510/month
Highlights
- Fitness Center
- Eat-In Gourmet Kitchen
- Contemporary Architecture
- New Construction
- Open Floorplan
- 1 Fireplace
About This Home
Introducing The Bromley, a beautiful 5 bedroom, 3 bath single-family home on a corner homesite in Arcona’s newest phase and move in ready this spring. Its timeless exterior features Light Mist Hardie Plank® siding, black shutters, rustic copper downspouts, and lush landscaping. Inside, 9’ ceilings and 8’ doors create a bright, open flow. The gourmet kitchen, with quartz countertops, tile backsplash, soft grey cabinetry, and a painted Harbor Grey island, overlooks the dining area and great room—perfect for entertaining. A main-floor bedroom suite with walk-in closet offers flexible living for guests or multi-generational families, while a private study, boot room, and powder room enhance daily convenience. Upstairs, the primary suite is a serene retreat with two walk-in closets and a spa-inspired bath. Three additional bedrooms, each with walk-in closets, share a full bath. The finished lower-level game room is ideal for movies, play, or weekend gatherings. Move-in ready Spring 2026. On the West Shore, Arcona offers a neighborhood pool, restaurants, coffee shop, ice cream parlor, Pilates studio, 24-hour fitness center, parks, trails, and more—all within walking distance.
Listing Agent
(800) 325-3030 information@charterhomes.com Cygnet Real Estate Inc. License #RM423174 Listed on: 10/14/2025
Home Details
Home Type
- Single Family
Year Built
- Built in 2025 | New Construction
Lot Details
- 3,550 Sq Ft Lot
- Landscaped
- Cleared Lot
- Property is in excellent condition
HOA Fees
- $118 Monthly HOA Fees
Parking
- 2 Car Direct Access Garage
- Free Parking
- Front Facing Garage
- Garage Door Opener
- Off-Street Parking
Home Design
- Contemporary Architecture
- Permanent Foundation
- Architectural Shingle Roof
- Stick Built Home
Interior Spaces
- 2,858 Sq Ft Home
- Property has 3 Levels
- Open Floorplan
- Built-In Features
- Ceiling height of 9 feet or more
- 1 Fireplace
- Mud Room
- Great Room
- Family Room Off Kitchen
- Formal Dining Room
- Game Room
- Carpet
Kitchen
- Eat-In Gourmet Kitchen
- Breakfast Area or Nook
- Self-Cleaning Oven
- Built-In Microwave
- Dishwasher
- Kitchen Island
- Disposal
Bedrooms and Bathrooms
- En-Suite Bathroom
- Walk-In Closet
Laundry
- Laundry Room
- Laundry on upper level
- Washer and Dryer Hookup
Home Security
- Carbon Monoxide Detectors
- Fire and Smoke Detector
Accessible Home Design
- Doors swing in
Outdoor Features
- Exterior Lighting
- Porch
Schools
- Rossmoyne Elementary School
- Allen Middle School
- Cedar Cliff High School
Utilities
- Forced Air Heating and Cooling System
- Cooling System Utilizes Natural Gas
- 200+ Amp Service
- Electric Water Heater
- Cable TV Available
Community Details
Overview
- Association fees include common area maintenance, snow removal, road maintenance, management
- Built by Charter Homes & Neighborhoods
- Arcona Subdivision, The Dundee Floorplan
Amenities
- Common Area
Recreation
- Fitness Center
- Community Pool
- Jogging Path
- Bike Trail
Map
Home Values in the Area
Average Home Value in this Area
Property History
| Date | Event | Price | List to Sale | Price per Sq Ft |
|---|---|---|---|---|
| 10/23/2025 10/23/25 | For Sale | $539,990 | -- | $189 / Sq Ft |
Source: Bright MLS
MLS Number: PACB2047646
- 4123 Leroy Dr
- 4115 Leroy Dr
- 4113 Leroy Dr
- 3103 Overlook Dr
- 3114 Overlook Dr
- 3105 Overlook Dr
- 4112 Leroy Dr
- 4114 Leroy Dr
- 3118 Overlook Dr
- 4110 Leroy Dr
- 4106 Ridgeview Ave
- 4121 Leroy
- 4116 Leroy Dr
- 3140 Overlook Dr
- 100 Lark Meadows Dr Unit ANDREWS
- 100 Lark Meadows Dr Unit ADDISON
- 100 Lark Meadows Dr Unit HAWTHORNE
- 100 Lark Meadows Dr Unit COVINGTON
- 100 Lark Meadows Dr Unit DEVONSHIRE
- 4118 Leroy Dr
- 3121 Overlook Dr
- 3219 Wayland Rd
- 3228 Light Way
- 2960 Meridian Way
- 1414 Benton Way
- 1408 Ann Ln
- 1400 Hillcrest Ct
- 1851 Shady Ln
- 2798 Stone Gate Cir
- 3119 Herr St
- 471 Nursery Dr N
- 33 SW West Ave
- 407 Mount Allen Dr
- 327 Melbourne Ln
- 5349 Oxford Dr
- 415 Center Pointe Dr
- 4832 E Trindle Rd Unit 4
- 1109-1113 Apple Dr
- 1515 English Dr
- 723 Mccormick Rd
