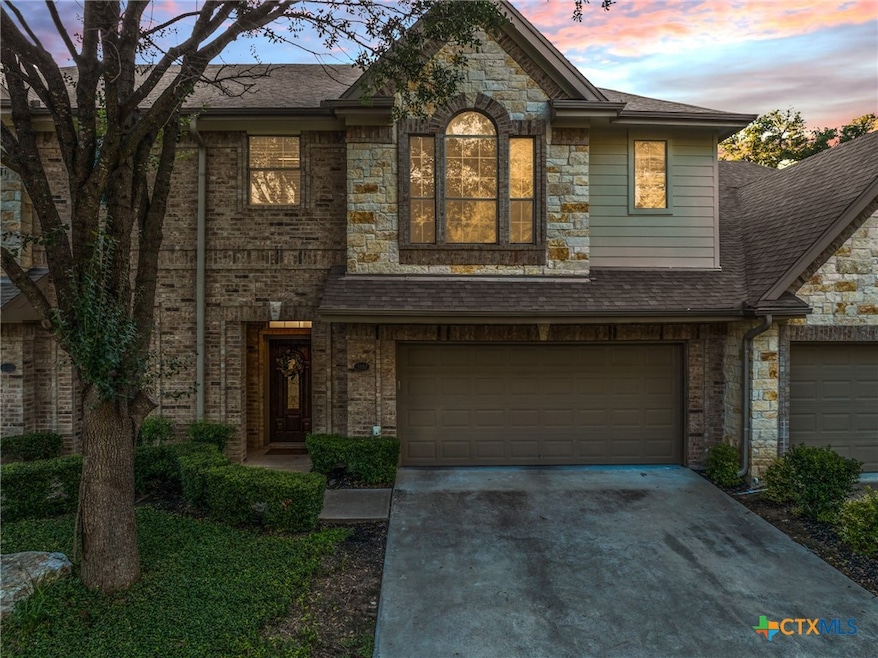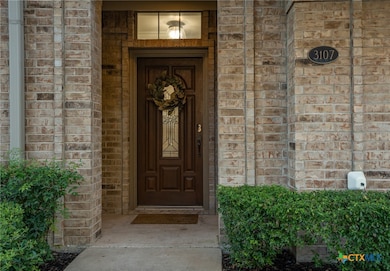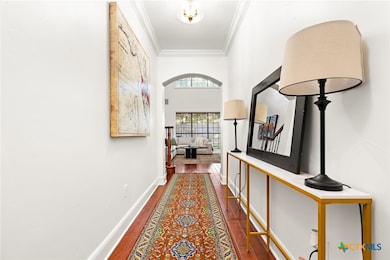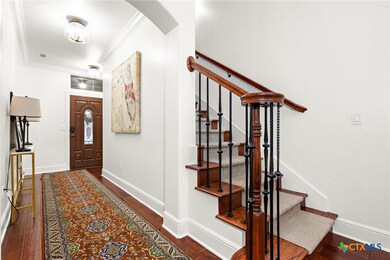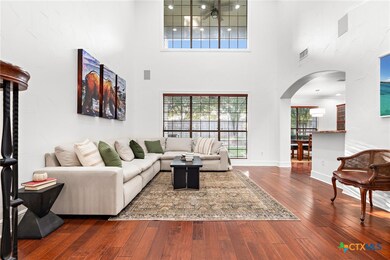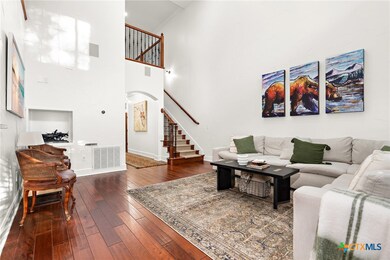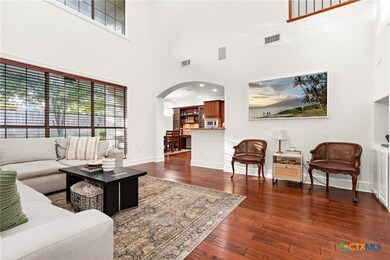
3107 Sweetwater Cove Belton, TX 76513
North Belton NeighborhoodHighlights
- Spa
- Mature Trees
- Furnished
- Belton High School Rated A-
- High Ceiling
- Granite Countertops
About This Home
This FULLY FURNISHED townhome is designed for someone who values a refined living experience in the heart of Belton. The community pool and spa are just steps away, offering an ease of living that pairs well with the home’s quiet, low-maintenance setting. Inside, the two-story living area makes a strong first impression with its height, natural light, and rich hardwood floors, creating a space that feels both polished and comfortable. The kitchen continues that tone with warm cabinetry, granite surfaces, an island, and well-planned storage.
Both bedrooms function as private retreats, each with its own full bath. The primary suite features a soaking tub, walk-in shower, dual vanities, and a generous closet. A covered patio on the main level and a second covered balcony upstairs provide two separate outdoor spaces for unwinding at home. The attached two-car garage adds storage and flexibility, and the HOA maintains the pool, spa, and grounds so upkeep stays minimal. The home comes fully furnished, offering a ready-to-enjoy living space from day one.
Willing to sign a lease as short as six months at $3,000 per month, and standard 12-month terms are offered at $2,700 per month.
Listing Agent
Parker Property Management Brokerage Phone: 254-721-1979 Listed on: 11/20/2025
Townhouse Details
Home Type
- Townhome
Est. Annual Taxes
- $5,915
Year Built
- Built in 2007
Lot Details
- 2,762 Sq Ft Lot
- Back Yard Fenced
- Mature Trees
Parking
- 2 Car Attached Garage
- Single Garage Door
Home Design
- Brick Exterior Construction
- Slab Foundation
- Stone Veneer
- Masonry
Interior Spaces
- 1,870 Sq Ft Home
- Property has 2 Levels
- Furnished
- Crown Molding
- High Ceiling
- Ceiling Fan
- Recessed Lighting
- Combination Kitchen and Dining Room
Kitchen
- Breakfast Area or Nook
- Breakfast Bar
- Built-In Oven
- Electric Cooktop
- Dishwasher
- Kitchen Island
- Granite Countertops
Flooring
- Carpet
- Laminate
- Tile
Bedrooms and Bathrooms
- 2 Bedrooms
- Walk-In Closet
- Double Vanity
- Garden Bath
- Walk-in Shower
Laundry
- Laundry Room
- Laundry on lower level
- Dryer
Utilities
- Central Heating and Cooling System
- High Speed Internet
Additional Features
- Spa
- City Lot
Listing and Financial Details
- Legal Lot and Block 6 / 3
- Assessor Parcel Number 396319
Community Details
Overview
- Property has a Home Owners Association
- Townhomes At River Fair Subdivision
Recreation
- Community Pool
- Community Spa
Map
About the Listing Agent

Louis Parker is a trusted Central Texas REALTOR® with Magnolia Realty, serving Temple, Belton, and surrounding markets since 2016. With over $50 million in career sales and 250+ closed transactions, Louis is recognized for delivering results through clear communication, strategic marketing, and strong negotiation. He earned the Highest Buyer Closed Volume award at Magnolia Realty’s Temple/Belton office in both 2023 and 2024.
Backed by 70+ verified client reviews across multiple
Louis' Other Listings
Source: Central Texas MLS (CTXMLS)
MLS Number: 598451
APN: 396319
- 3108 River Cove
- 2826 Estate Dr
- 3019 Summit Dr
- 2808 Kneese Dr
- 2704 Kneese Dr
- 520 Red River Rd
- 3065 Summit Dr
- 518 Riverwood Dr
- TBD Lot 2 Leon River
- TBD Lot 1 Leon River
- TBD River
- TBD Lot 5 Leon River
- TBD River
- TBD Lot 1a Leon River
- TBD Lot 4 Leon River
- TBD Lot 3 Leon River
- 516 Ausie Cir
- Lot 1 tbd Guthrie
- 513 E 27th Ave
- 3006 Red Oak Dr
- 200 Lake Rd
- 3300 N Main St
- 475 River Fair Blvd Unit B1
- 207 W 14th Ave
- 1400 N East St
- 3854 Lorenzen Ct
- 911 N Penelope St Unit 1915
- 1813 Cedar Ln
- 743 E 13th Ave
- 2226 Hayes St
- 1930 N Wheat Rd Unit ID1314602P
- 710 Shine St
- 3218 Wildcatter Dr
- 7800 Lee Hall Loop
- 7817 Purvis St
- 9006 Single Bnd Trail
- 9104 Single Bend Trail
- 7506 Hickman St
- 7605 Purvis St
- 1143 Tumbleweed Trail
