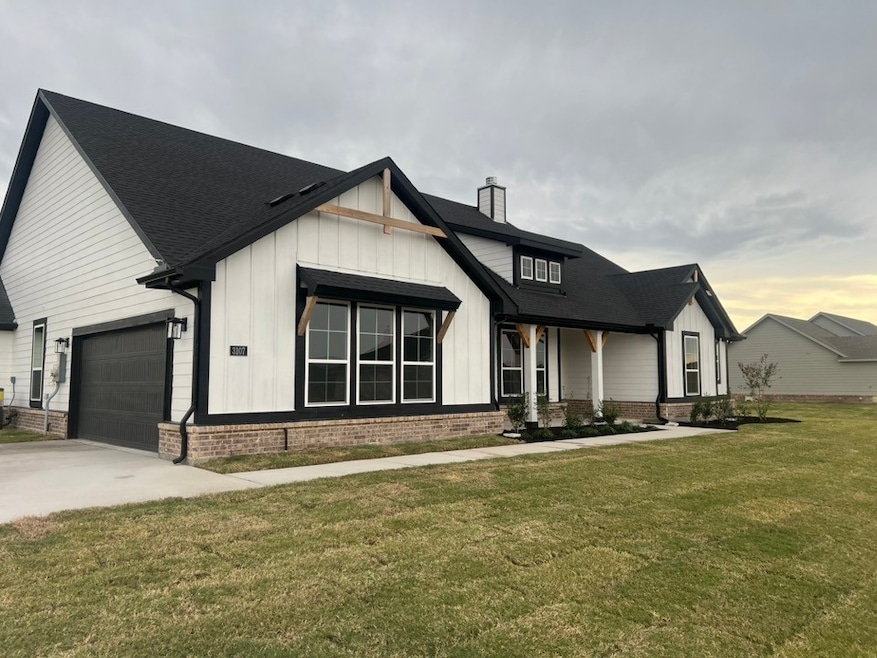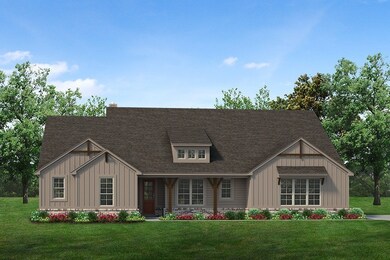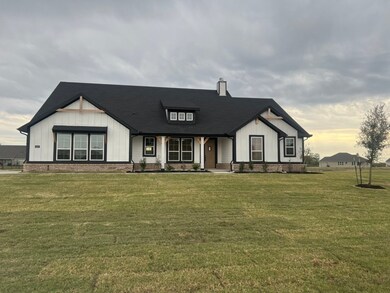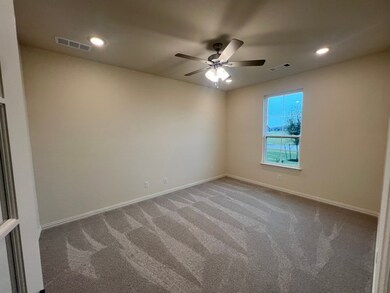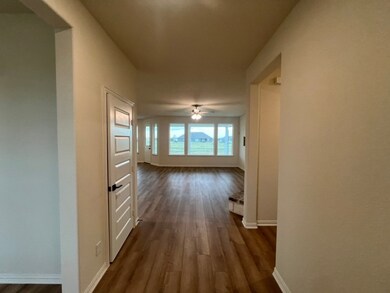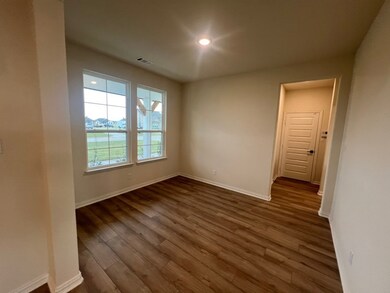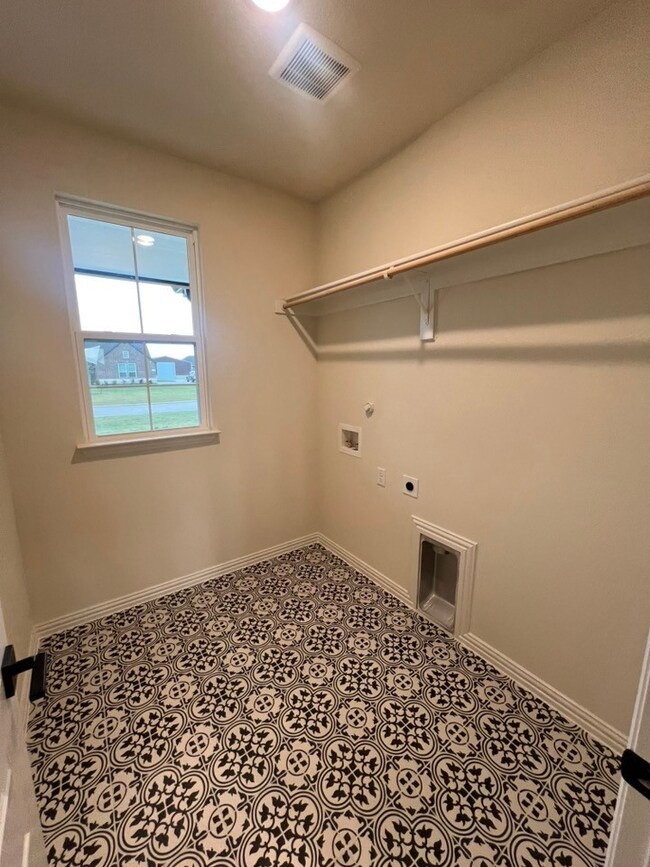
3107 White Oak Rd Terrell, TX 75161
Estimated payment $2,948/month
Highlights
- New Construction
- Traditional Architecture
- 2 Car Attached Garage
- Open Floorplan
- Covered Patio or Porch
- Eat-In Kitchen
About This Home
Estimated December 2025 completion! Ask us about our Trade In Trade Up program, we can buy your home! On .88 acre corner homesite and is nestled into the community away from the busy main roads. The 4-bedroom home presents a creative, sensible layout of the home’s 2,426 sq. ft. of living space. The open concept enhances the spacious feeling and makes it easy to have conversations no matter where you are. Including a large center island that doubles your counter space and provides comfortable seating for 4. Just a few steps from the kitchen is a formal dining room, if formal isn’t your thing, use this as a playroom or a living room. With a few small adjustments, you could convert it to a fifth bedroom. The bedroom is in the back of the home under a tray ceiling. In the bathroom, both a soaking tub and step-in shower, along with dual vanities and a private water closet with an expansive walk-in closet with wooden shelves and racks. The 3 secondary bedrooms on the other side of the home’s layout. Two of them have a walk-in closet, the third one gives more floor space. Third bathroom upgrade. Backs up to tree line.
Listing Agent
NTex Realty, LP Brokerage Phone: 817-731-7595 License #0602655 Listed on: 11/05/2025
Home Details
Home Type
- Single Family
Est. Annual Taxes
- $3,350
Year Built
- Built in 2025 | New Construction
Lot Details
- 0.83 Acre Lot
- Lot Dimensions are 150x300
- Landscaped
- Interior Lot
- Sprinkler System
Parking
- 2 Car Attached Garage
- Side Facing Garage
- Multiple Garage Doors
- Garage Door Opener
- Driveway
Home Design
- Traditional Architecture
- Brick Exterior Construction
- Slab Foundation
- Composition Roof
Interior Spaces
- 2,426 Sq Ft Home
- 1-Story Property
- Open Floorplan
- Ceiling Fan
- Decorative Lighting
- Wood Burning Fireplace
- Stone Fireplace
- Fireplace Features Masonry
- ENERGY STAR Qualified Windows
- Family Room with Fireplace
Kitchen
- Eat-In Kitchen
- Electric Range
- Microwave
- Dishwasher
- Kitchen Island
- Disposal
Flooring
- Carpet
- Ceramic Tile
- Luxury Vinyl Plank Tile
Bedrooms and Bathrooms
- 4 Bedrooms
- Walk-In Closet
- 3 Full Bathrooms
- Soaking Tub
Laundry
- Laundry in Utility Room
- Washer and Electric Dryer Hookup
Home Security
- Home Security System
- Smart Home
- Carbon Monoxide Detectors
- Fire and Smoke Detector
Eco-Friendly Details
- Energy-Efficient Appliances
- Energy-Efficient HVAC
- Energy-Efficient Insulation
- Energy-Efficient Doors
- Rain or Freeze Sensor
- ENERGY STAR Qualified Equipment for Heating
Outdoor Features
- Covered Patio or Porch
- Rain Gutters
Schools
- Gilbert Willie Elementary School
- Terrell High School
Utilities
- Central Heating and Cooling System
- Heat Pump System
- Underground Utilities
- Electric Water Heater
- Aerobic Septic System
- Private Sewer
- High Speed Internet
- Cable TV Available
Listing and Financial Details
- Legal Lot and Block 13 / E
- Assessor Parcel Number 232005
Community Details
Recreation
- Community Playground
- Park
- Trails
Additional Features
- Oak Valley Subdivision
- Community Mailbox
Map
Home Values in the Area
Average Home Value in this Area
Tax History
| Year | Tax Paid | Tax Assessment Tax Assessment Total Assessment is a certain percentage of the fair market value that is determined by local assessors to be the total taxable value of land and additions on the property. | Land | Improvement |
|---|---|---|---|---|
| 2025 | $3,350 | $70,000 | $70,000 | -- |
| 2024 | -- | $70,000 | $70,000 | -- |
Property History
| Date | Event | Price | List to Sale | Price per Sq Ft |
|---|---|---|---|---|
| 11/05/2025 11/05/25 | For Sale | $506,425 | -- | $209 / Sq Ft |
Purchase History
| Date | Type | Sale Price | Title Company |
|---|---|---|---|
| Special Warranty Deed | -- | None Listed On Document | |
| Special Warranty Deed | -- | None Listed On Document |
About the Listing Agent

NTex Realty, LP, is a Texas real estate firm, located at 3045 Lackland Blvd., Fort Worth, TX 76116. NTex Realty, LP provides a wide range of real estate services. Consumers continue to find value in having a real estate professional help them through the home buying and selling process. The range of services the real estate professionals provide is proving ever more valuable in real estate transactions (financing twists and sales contract intricacies). Please view NTex Realty, LP current
Clinton's Other Listings
Source: North Texas Real Estate Information Systems (NTREIS)
MLS Number: 21104843
APN: 232005
- 3109 White Oak Rd
- 3111 White Oak Rd
- 2463 Black Jack Oak Rd
- 2465 Black Jack Oak Rd
- 2472 Black Jack Oak Rd
- 2461 Black Jack Oak Rd
- 2440 Black Jack Oak Rd
- 1724 Zagota Crossing Rd
- 2410 Black Jack Oak Rd
- 2505 Southern Oak Trail
- 1206 Zagota Crossing Rd
- 2321 Willow Wood Trail
- The Colorado II Plan at Oak Valley
- The Caddo Plan at Oak Valley
- The Cibolo Plan at Oak Valley
- The Salado Plan at Oak Valley
- The Sabana Plan at Oak Valley
- The Leona II Plan at Oak Valley
- The Bryson Plan at Oak Valley
- The Barnett Plan at Oak Valley
- 7754 County Road 131
- 151 Meadowview Ct
- 106 Capewood Dr
- 317 Woodlands Blvd
- 301 Capewood Dr
- 300 Fairmeade Dr
- 101 Kennedy Dr
- 112 Kennedy Dr
- 108 Still Glen Dr
- 219 Still Glen Dr
- 206 Still Glen Dr
- 606 College Mound Rd
- 229 Woodlands Blvd
- 6951 County Road 276
- 709 Rose Hill Rd
- 1103 E Moore Ave Unit C
- 100 Heather Lane Cir
- 101 Tiffany Cir
- 301 Heath St
- 207 Hackberry St
