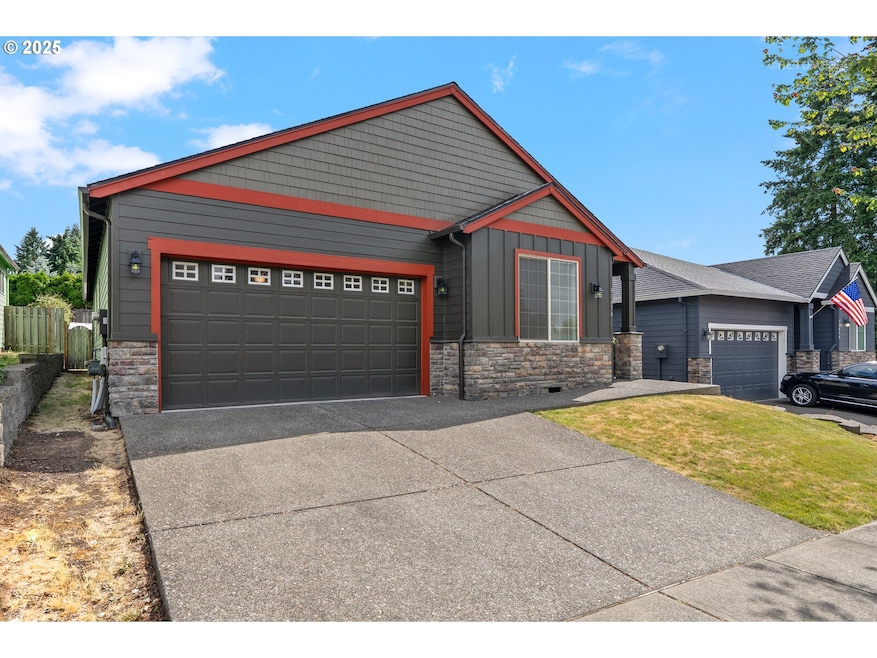
$679,900
- 3 Beds
- 2.5 Baths
- 2,099 Sq Ft
- 30970 NW Kaybern St
- North Plains, OR
Discover the epitome of modern living in this pristine 3-bedroom, 2.5-bath haven with a bonus room. Spanning 2099 square feet, this gem boasts a 2-car garage with opener, a spacious lot, and the tranquility of a quiet street. Revel in the luxury of a tile shower & bath in the primary suite, complemented by an efficient floor plan that maximizes space. The icing on the cake? The potential for
Don Johnson PC Premiere Property Group, LLC






