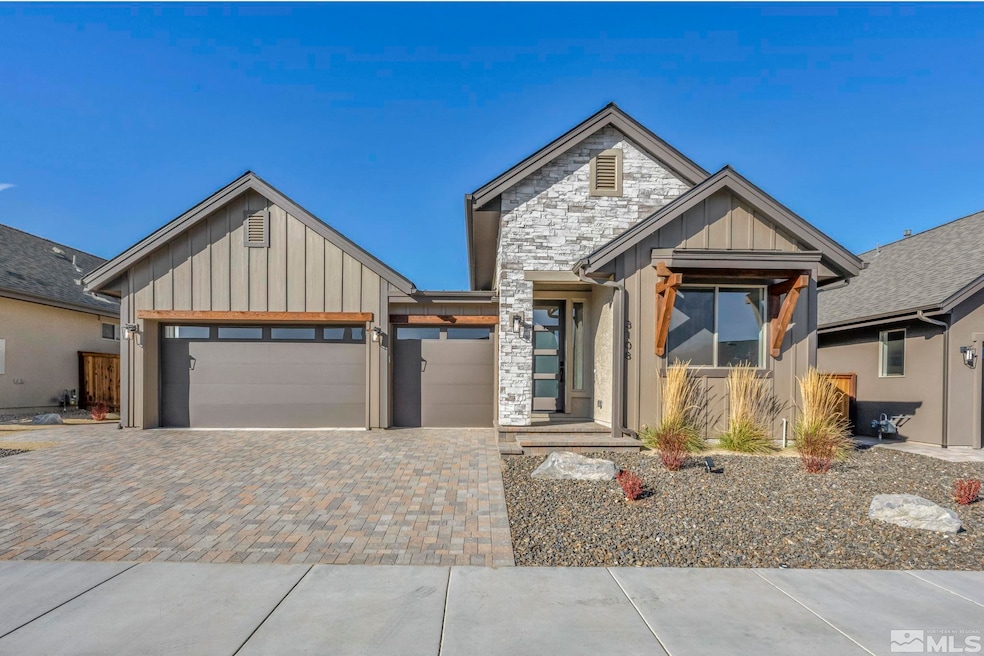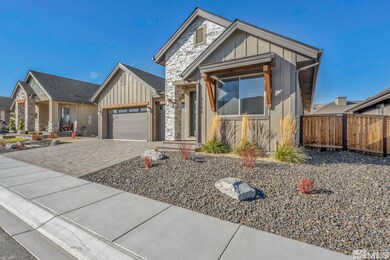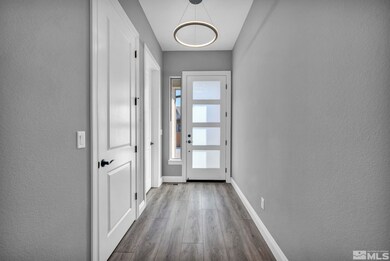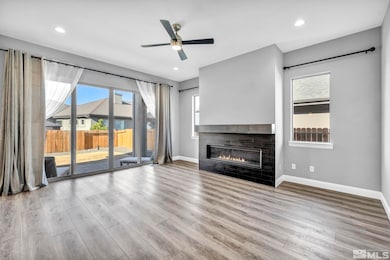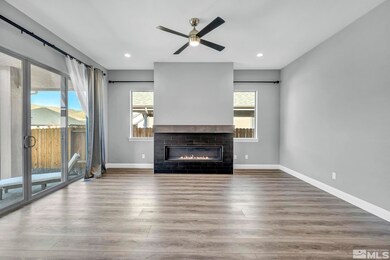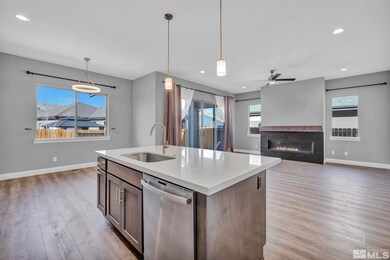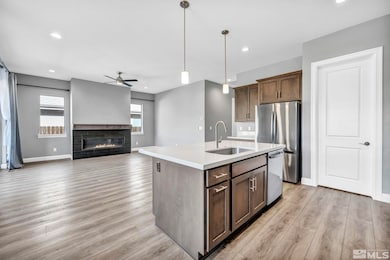
3108 Cambria Loop Carson City, NV 89703
Lakeview NeighborhoodHighlights
- Mountain View
- High Ceiling
- 3 Car Attached Garage
- Wood Flooring
- Great Room
- Double Pane Windows
About This Home
As of February 2025Stunning newer home in the only gated community of Silver Oak! Full of modern features and upgrades, this home is sure to impress. Suited for the work-from-home individual with an over-sized guest room/home office. Relax and enjoy the mountains right out your backyard. This sought after floor plan and location on the westside of Carson City is rare., Fully loaded upgrades include modern gas log fireplace with sleek black surround, hand-textured walls, 8' doors, back-lit anti-fog mirrors in all bathrooms, primary closet organization system, guest room/home office over-sized at 18x12, rain gutters, garage storage rack, and low maintenance landscaping on one of the larger lots. Refrigerator, washer, dryer appliances included in this move-in ready home!
Last Agent to Sell the Property
Dickson Realty - Carson City License #S.191080 Listed on: 12/05/2024

Last Buyer's Agent
Unrepresented Buyer or Seller
Non MLS Office
Home Details
Home Type
- Single Family
Est. Annual Taxes
- $5,944
Year Built
- Built in 2023
Lot Details
- 6,098 Sq Ft Lot
- Property fronts a private road
- Security Fence
- Back Yard Fenced
- Landscaped
- Level Lot
- Front and Back Yard Sprinklers
- Sprinklers on Timer
- Property is zoned sf12-p
HOA Fees
Parking
- 3 Car Attached Garage
- Insulated Garage
- Garage Door Opener
Home Design
- Brick or Stone Veneer
- Pitched Roof
- Shingle Roof
- Composition Roof
- Wood Siding
- Stick Built Home
- Stucco
Interior Spaces
- 1,875 Sq Ft Home
- 1-Story Property
- High Ceiling
- Ceiling Fan
- Gas Log Fireplace
- Double Pane Windows
- Vinyl Clad Windows
- Drapes & Rods
- Great Room
- Living Room with Fireplace
- Mountain Views
- Crawl Space
Kitchen
- Built-In Oven
- Gas Cooktop
- Microwave
- Dishwasher
- Kitchen Island
- Disposal
Flooring
- Wood
- Laminate
- Ceramic Tile
Bedrooms and Bathrooms
- 3 Bedrooms
- Walk-In Closet
- Dual Sinks
- Primary Bathroom includes a Walk-In Shower
Laundry
- Laundry Room
- Dryer
- Washer
- Sink Near Laundry
- Laundry Cabinets
Home Security
- Smart Thermostat
- Fire and Smoke Detector
Schools
- Fritsch Elementary School
- Carson Middle School
- Carson High School
Utilities
- Refrigerated Cooling System
- Forced Air Heating and Cooling System
- Heating System Uses Natural Gas
- Gas Water Heater
- Internet Available
- Centralized Data Panel
Listing and Financial Details
- Home warranty included in the sale of the property
- Assessor Parcel Number 00766110
Community Details
Overview
- Association fees include snow removal
- $350 HOA Transfer Fee
- Anchor Management Association, Phone Number (775) 230-8531
- Maintained Community
- The community has rules related to covenants, conditions, and restrictions
Recreation
- Snow Removal
Ownership History
Purchase Details
Home Financials for this Owner
Home Financials are based on the most recent Mortgage that was taken out on this home.Purchase Details
Home Financials for this Owner
Home Financials are based on the most recent Mortgage that was taken out on this home.Purchase Details
Home Financials for this Owner
Home Financials are based on the most recent Mortgage that was taken out on this home.Similar Homes in Carson City, NV
Home Values in the Area
Average Home Value in this Area
Purchase History
| Date | Type | Sale Price | Title Company |
|---|---|---|---|
| Bargain Sale Deed | $735,000 | Core Title Group | |
| Bargain Sale Deed | -- | Stewart Title | |
| Bargain Sale Deed | $698,466 | Stewart Title |
Mortgage History
| Date | Status | Loan Amount | Loan Type |
|---|---|---|---|
| Open | $395,000 | New Conventional | |
| Previous Owner | $628,619 | New Conventional | |
| Previous Owner | $375,000 | New Conventional |
Property History
| Date | Event | Price | Change | Sq Ft Price |
|---|---|---|---|---|
| 02/21/2025 02/21/25 | Sold | $735,000 | 0.0% | $392 / Sq Ft |
| 12/20/2024 12/20/24 | Pending | -- | -- | -- |
| 12/04/2024 12/04/24 | For Sale | $735,000 | +5.2% | $392 / Sq Ft |
| 09/29/2023 09/29/23 | Sold | $698,466 | +9.6% | $373 / Sq Ft |
| 01/17/2023 01/17/23 | Pending | -- | -- | -- |
| 01/02/2023 01/02/23 | For Sale | $637,500 | -- | $340 / Sq Ft |
Tax History Compared to Growth
Tax History
| Year | Tax Paid | Tax Assessment Tax Assessment Total Assessment is a certain percentage of the fair market value that is determined by local assessors to be the total taxable value of land and additions on the property. | Land | Improvement |
|---|---|---|---|---|
| 2024 | $5,944 | $170,499 | $36,750 | $133,749 |
| 2023 | $3,119 | $88,194 | $26,040 | $62,154 |
| 2022 | $833 | $23,660 | $23,660 | $0 |
| 2021 | $772 | $21,560 | $21,560 | $0 |
Agents Affiliated with this Home
-
N
Seller's Agent in 2025
Nicole Kastens
Dickson Realty - Carson City
-
U
Buyer's Agent in 2025
Unrepresented Buyer or Seller
Non MLS Office
-
H
Seller's Agent in 2023
Heidi McFadden
Dickson Realty - Carson City
Map
Source: Northern Nevada Regional MLS
MLS Number: 240015037
APN: 007-661-10
- 3359 Cambria Loop Unit lot 57
- 3326 Cambria Loop
- 3695 Cambria Loop Unit LOT 61
- 3863 Cambria Loop
- 3686 Cambria Loop
- 3952 Siena Dr
- 3612 Red Leaf Dr
- 3277 Dartmouth Ct
- 3384 Harvard Dr
- 4710 Yukon Ct
- 1636 Robb Dr
- 1559 Robb Dr
- 1112 Drysdale Ct
- 777 W Bonanza Dr
- 2937 Gentile Ct
- 3707 Laynya Ln
- 3291 Imperial Way
- 1191 Flintwood Dr
- 1451 Alberta Ct
- 1448 Flintwood Dr
