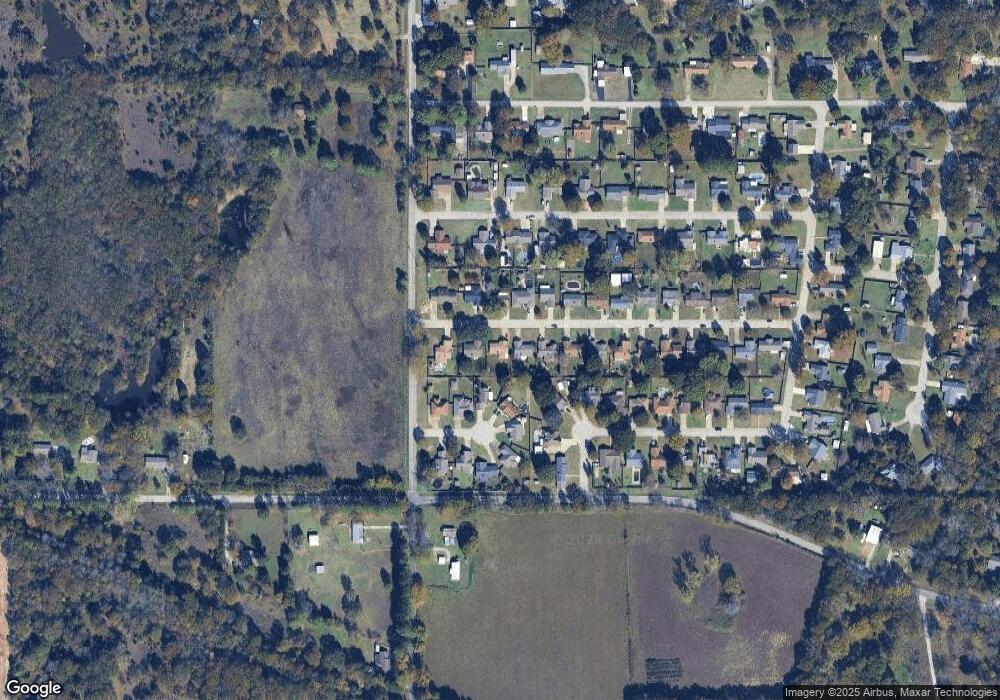3108 Cardinal Dr Ardmore, OK 73401
3
Beds
1
Bath
1,486
Sq Ft
0.28
Acres
Highlights
- Spa
- 1 Fireplace
- Tile Flooring
- Contemporary Architecture
- Covered Patio or Porch
- Zoned Heating and Cooling
About This Home
As of August 2018All you would want! Granite, Jacuzzi tub you open from the side ($16,000 per owner). Two water bills, house & sprinkler system separate. Gutters, Decorated wrought-iron window coverings, covered patio, fenced in backyard with two gates & large underground storm shelter. Replaced dishwasher May of 2015, cooktop about 4 years old. H & A is under warranty until about Sept 2015, Hunters gave clean bill of health in April 2015. Sunroom with tile. Existing window treatments stay. Established neighborhood.
Home Details
Home Type
- Single Family
Est. Annual Taxes
- $585
Year Built
- Built in 1981
Parking
- 2 Car Garage
Home Design
- Contemporary Architecture
- Brick Exterior Construction
- Slab Foundation
- Composition Roof
Interior Spaces
- 1,486 Sq Ft Home
- 1-Story Property
- Ceiling Fan
- 1 Fireplace
- Window Treatments
Kitchen
- Dishwasher
- Disposal
Flooring
- Carpet
- Tile
Bedrooms and Bathrooms
- 3 Bedrooms
- 1 Full Bathroom
Outdoor Features
- Spa
- Covered Patio or Porch
- Exterior Lighting
- Rain Gutters
Additional Features
- Sprinkler System
- Zoned Heating and Cooling
Community Details
Overview
- Town&Count Subdivision
Recreation
- Community Spa
Ownership History
Date
Name
Owned For
Owner Type
Purchase Details
Closed on
Mar 18, 2025
Sold by
Webb Mel R
Bought by
Mel Webb Family Trust and Webb
Current Estimated Value
Purchase Details
Listed on
Oct 13, 2017
Closed on
Aug 9, 2018
Sold by
Ward James Allen and Ward Ruby Dolores
Bought by
Webb Mel R
List Price
$158,900
Sold Price
$153,000
Premium/Discount to List
-$5,900
-3.71%
Home Financials for this Owner
Home Financials are based on the most recent Mortgage that was taken out on this home.
Avg. Annual Appreciation
6.22%
Original Mortgage
$158,049
Interest Rate
4.5%
Mortgage Type
VA
Purchase Details
Listed on
Jun 17, 2015
Closed on
Sep 21, 2015
Sold by
Williams Ricky D and Williams Deborah
Bought by
Ward James Allen and Ward Ruby Dolores
List Price
$149,900
Sold Price
$150,900
Premium/Discount to List
$1,000
0.67%
Home Financials for this Owner
Home Financials are based on the most recent Mortgage that was taken out on this home.
Avg. Annual Appreciation
0.48%
Original Mortgage
$148,166
Interest Rate
4.62%
Mortgage Type
FHA
Create a Home Valuation Report for This Property
The Home Valuation Report is an in-depth analysis detailing your home's value as well as a comparison with similar homes in the area
Home Values in the Area
Average Home Value in this Area
Purchase History
| Date | Type | Sale Price | Title Company |
|---|---|---|---|
| Warranty Deed | -- | None Listed On Document | |
| Warranty Deed | $153,000 | Stewart Title Of Oklahoma In | |
| Warranty Deed | $151,000 | Stewart Abstract & Title |
Source: Public Records
Mortgage History
| Date | Status | Loan Amount | Loan Type |
|---|---|---|---|
| Previous Owner | $20,669 | New Conventional | |
| Previous Owner | $15,554 | New Conventional | |
| Previous Owner | $168,135 | No Value Available | |
| Previous Owner | $162,006 | New Conventional | |
| Previous Owner | $158,049 | VA | |
| Previous Owner | $148,166 | FHA |
Source: Public Records
Property History
| Date | Event | Price | Change | Sq Ft Price |
|---|---|---|---|---|
| 08/09/2018 08/09/18 | Sold | $153,000 | -3.7% | $93 / Sq Ft |
| 10/12/2017 10/12/17 | Pending | -- | -- | -- |
| 10/12/2017 10/12/17 | For Sale | $158,900 | +5.3% | $97 / Sq Ft |
| 09/21/2015 09/21/15 | Sold | $150,900 | +0.7% | $102 / Sq Ft |
| 06/17/2015 06/17/15 | Pending | -- | -- | -- |
| 06/17/2015 06/17/15 | For Sale | $149,900 | -- | $101 / Sq Ft |
Source: MLS Technology
Tax History Compared to Growth
Tax History
| Year | Tax Paid | Tax Assessment Tax Assessment Total Assessment is a certain percentage of the fair market value that is determined by local assessors to be the total taxable value of land and additions on the property. | Land | Improvement |
|---|---|---|---|---|
| 2024 | $1,984 | $20,163 | $1,440 | $18,723 |
| 2023 | $1,923 | $19,575 | $1,440 | $18,135 |
| 2022 | $1,780 | $19,005 | $2,718 | $16,287 |
| 2021 | $1,749 | $18,249 | $3,600 | $14,649 |
| 2020 | $1,722 | $18,249 | $3,600 | $14,649 |
| 2019 | $1,678 | $18,360 | $3,000 | $15,360 |
| 2018 | $1,630 | $17,653 | $3,000 | $14,653 |
| 2017 | $1,616 | $17,203 | $3,000 | $14,203 |
| 2016 | $1,687 | $18,120 | $2,718 | $15,402 |
| 2015 | $624 | $7,261 | $656 | $6,605 |
| 2014 | $624 | $7,261 | $656 | $6,605 |
Source: Public Records
Map
Source: MLS Technology
MLS Number: 29392
APN: 1345-00-004-003-0-001-00
Nearby Homes
- 3129 Cardinal Dr
- 344 Beaumont Dr
- 402 Beaumont Dr
- 61 Cedar Ln
- 2370 Mary Niblack Rd
- 2420 3rd Ave NE
- 0 Sam Noble Pkwy Unit 2523300
- 354 Basin Rd
- 819 Harvey Rd
- 8726 State Highway 199
- 0 2nd St NE
- 2114 Oakglen Dr
- 1803 2nd Ave NE
- 201 S St SE
- 4470 Red Cedar Rd
- 614 E Main St
- 2807 Mcclain Rd
- 0 Hwy 177 Unit 2502315
- 1312 7th Ave NE
- 42 Dogwood Rd
