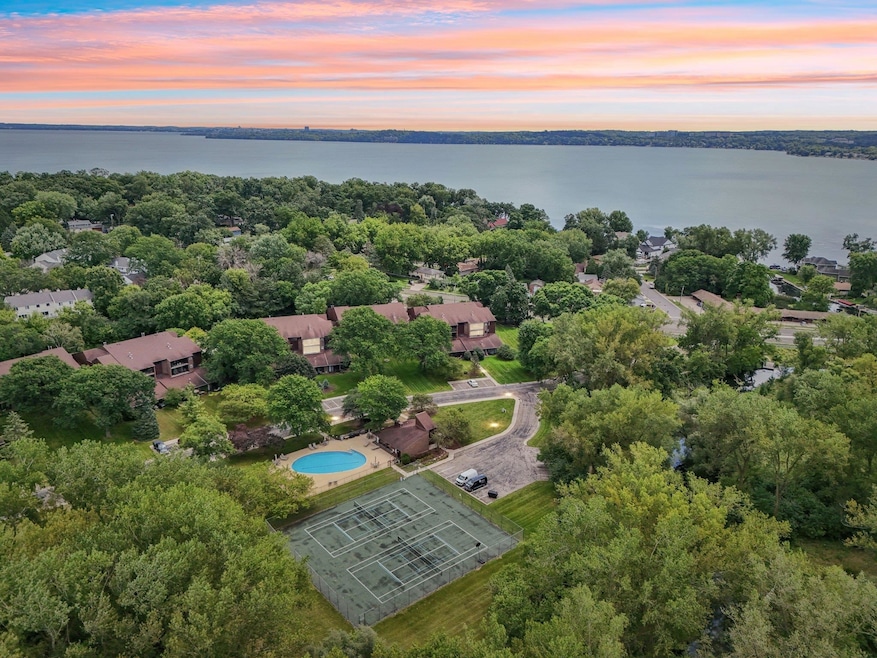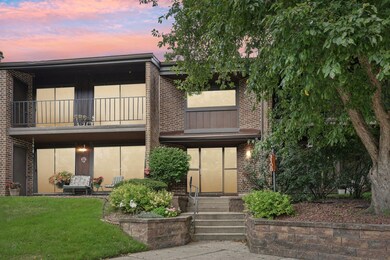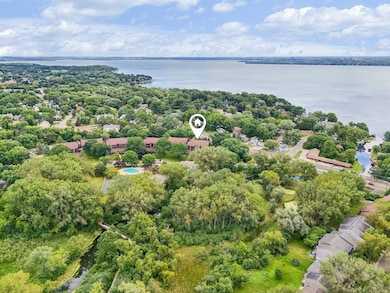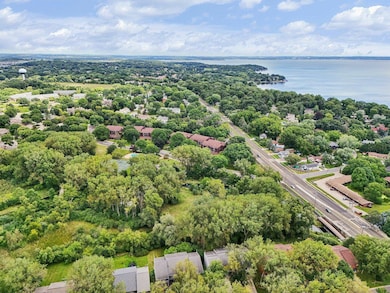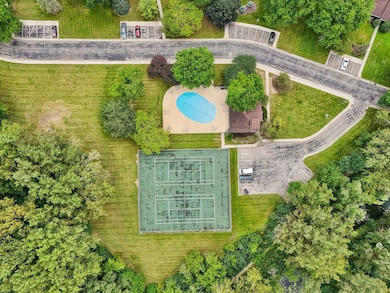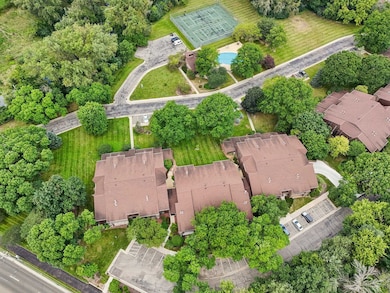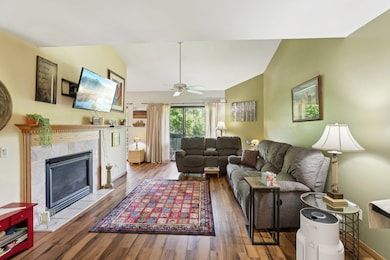3108 Creekview Dr Unit 7 Middleton, WI 53562
Highland NeighborhoodEstimated payment $2,504/month
Highlights
- Open Floorplan
- Clubhouse
- Property is near a park
- Sauk Trail Elementary School Rated A-
- Deck
- Vaulted Ceiling
About This Home
Discover your dream home in Middleton, Wisconsin! This stunning 2nd-floor, end unit offers the perfect blend of luxury & comfort. 2 spacious bedrooms & 2 bathrooms, you'll have plenty of room to relax & unwind. The vaulted ceilings create an airy atmosphere, while the fireplace adds a cozy touch for our chilly Wisconsin winters. Step out on the balcony & enjoy the views of conservancy, & the many amenities, Harbor Village offers! The primary bedroom is a true retreat, featuring its own bathroom, private balcony, & walk-in closet. Need a home office? This condo has you covered with a dedicated workspace. Enjoy access to fantastic amenities, incl: Outdoor pool, clubhouse, tennis courts, conservancy w/walking path, heated underground parking, & storage unit. private W/D located off kitchen
Listing Agent
First Weber Inc Brokerage Email: HomeInfo@firstweber.com License #79976-94 Listed on: 08/27/2025

Co-Listing Agent
First Weber Inc Brokerage Email: HomeInfo@firstweber.com License #114034 - 94
Property Details
Home Type
- Condominium
Est. Annual Taxes
- $3,289
Year Built
- Built in 1974
HOA Fees
- $600 Monthly HOA Fees
Home Design
- Garden Home
- Entry on the 2nd floor
- Brick Exterior Construction
Interior Spaces
- 1,468 Sq Ft Home
- Open Floorplan
- Vaulted Ceiling
- Gas Fireplace
- Great Room
- Den
- Storage Room
- Wood Flooring
- Basement Fills Entire Space Under The House
Kitchen
- Oven or Range
- Microwave
- Dishwasher
- Kitchen Island
- Disposal
Bedrooms and Bathrooms
- 2 Bedrooms
- Walk-In Closet
- 2 Full Bathrooms
- Bathtub
- Walk-in Shower
Laundry
- Laundry on main level
- Dryer
- Washer
Home Security
- Home Security System
- Intercom
Parking
- Garage
- Garage Door Opener
Accessible Home Design
- Accessibility Features
- Low Pile Carpeting
Location
- Property is near a park
- Property is near a bus stop
Schools
- Call School District Elementary And Middle School
- Call School District High School
Utilities
- Central Air
- Radiant Heating System
- High Speed Internet
- Cable TV Available
Additional Features
- Deck
- End Unit
Listing and Financial Details
- Assessor Parcel Number 0708-014-0422-4
Community Details
Overview
- Association fees include parking, hot water, water/sewer, cable/satellite, trash removal, snow removal, common area maintenance, common area insurance, recreation facility, reserve fund, lawn maintenance, high speed internet
- 10 Units
- Located in the Harbor Village master-planned community
- Property Manager
- Greenbelt
Amenities
- Clubhouse
Recreation
- Tennis Courts
- Community Pool
- Hiking Trails
Security
- Building Security System
- Fire Sprinkler System
Map
Home Values in the Area
Average Home Value in this Area
Tax History
| Year | Tax Paid | Tax Assessment Tax Assessment Total Assessment is a certain percentage of the fair market value that is determined by local assessors to be the total taxable value of land and additions on the property. | Land | Improvement |
|---|---|---|---|---|
| 2024 | $3,289 | $197,400 | $20,000 | $177,400 |
| 2023 | $3,015 | $197,400 | $20,000 | $177,400 |
| 2021 | $2,741 | $149,900 | $20,000 | $129,900 |
| 2020 | $2,833 | $149,900 | $20,000 | $129,900 |
| 2019 | $2,650 | $149,900 | $20,000 | $129,900 |
| 2018 | $2,452 | $149,900 | $20,000 | $129,900 |
| 2017 | $1,923 | $103,100 | $20,000 | $83,100 |
| 2016 | $1,898 | $103,100 | $20,000 | $83,100 |
| 2015 | $1,950 | $103,100 | $20,000 | $83,100 |
| 2014 | $1,772 | $89,500 | $20,000 | $69,500 |
| 2013 | $1,815 | $89,500 | $20,000 | $69,500 |
Property History
| Date | Event | Price | List to Sale | Price per Sq Ft |
|---|---|---|---|---|
| 10/03/2025 10/03/25 | Price Changed | $309,900 | -1.6% | $211 / Sq Ft |
| 08/27/2025 08/27/25 | For Sale | $314,900 | -- | $215 / Sq Ft |
Purchase History
| Date | Type | Sale Price | Title Company |
|---|---|---|---|
| Personal Reps Deed | -- | First American Title | |
| Land Contract | $115,000 | None Available | |
| Condominium Deed | $141,500 | None Available | |
| Condominium Deed | $138,500 | None Available |
Mortgage History
| Date | Status | Loan Amount | Loan Type |
|---|---|---|---|
| Open | $105,500 | New Conventional | |
| Previous Owner | $57,544 | Purchase Money Mortgage | |
| Previous Owner | $27,700 | Future Advance Clause Open End Mortgage | |
| Previous Owner | $110,800 | Adjustable Rate Mortgage/ARM |
Source: South Central Wisconsin Multiple Listing Service
MLS Number: 2007439
APN: 0708-014-0422-4
- 3114 Creekview Dr Unit 4
- 3114 Creekview Dr Unit 3
- 2911 Marina Dr
- 5902 Roosevelt St
- 2809 Dewey Ct
- 5805 Roosevelt St
- 2803 Century Harbor Rd Unit 4
- 5518 Century Ave Unit 4
- 5506 Century Ave Unit 1
- 5511 Mendota Dr
- 5314 Jonquil Ct
- 3615 John Muir Dr
- 6724 Aldo Leopold Way
- 6811 Aldo Leopold Way
- 5102 Sarah Ln
- 6741 Frank Lloyd Wright Ave Unit 200
- 6833 Phil Lewis Way
- 3702 Nathan Hale Ct
- 5029 Saint Cyr Rd
- 6205 Mendota Ave
- 6110-6130 Century Ave
- 5700 Highland Way
- 6120 Century Ave Unit 209
- 6150 Century Ave
- 6100 Lake St
- 5405 Century Ave
- 2615 Amherst Rd
- 6206 Maywood Ave
- 6620 Century Ave
- 2644 Branch St
- 2421 Adler Cir
- 2612 Branch St
- 6715 Century Ave
- 3511 Roma Ln
- 2152 Middleton Beach Rd
- 2136 N Gateway St
- 6418 University Ave Unit 16
- 6245 Charing Cross Ln Unit D
- 6818 University Ave
- 6230 University Ave
