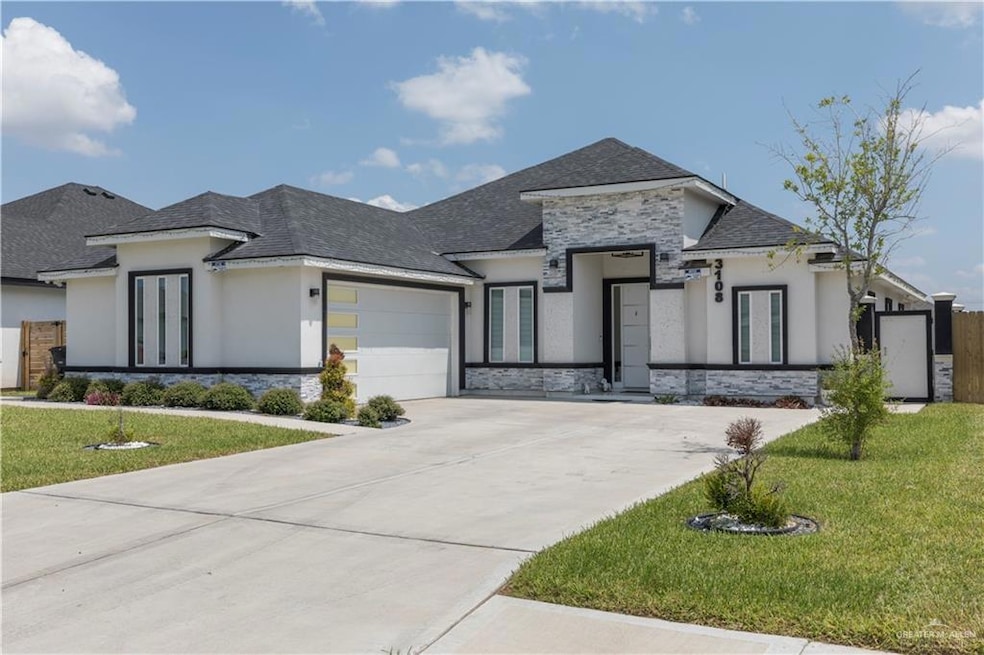
Estimated payment $2,231/month
Highlights
- Spa
- Jettted Tub and Separate Shower in Primary Bathroom
- High Ceiling
- Sharyland North Junior High School Rated A
- Bonus Room
- Granite Countertops
About This Home
Custom-built 2022 luxury home designed by the builder as his personal residence, with premium upgrades throughout. Features 3 bedrooms, 3 full baths, plus a flexible office/bonus room with its own private bath. Enjoy 10–12’ ceilings, porcelain tile flooring with matching trim around doors and baseboards, 8’ wood doors, and spa-style bathrooms with therapeutic jets and a jacuzzi tub in the primary suite. The sleek kitchen includes high-end appliances and under-cabinet lighting. Smart features: Bluetooth surround sound, security system w/cameras, and sprinkler systems. The expansive covered patio has a built-in fireplace, BBQ pit, and outdoor sink—perfect for entertaining—within a fully fenced yard and a sidewalk around the perimeter of the house. Energy-efficient with spray foam insulation and a 4.5-ton Carrier HVAC. The finished, mini-split–cooled garage offers space for a gym, workshop, or optional 4th bedroom. A rare Alton home blending luxury, function, and comfort.
Home Details
Home Type
- Single Family
Est. Annual Taxes
- $6,817
Year Built
- Built in 2022
Lot Details
- 6,800 Sq Ft Lot
- Wood Fence
- Landscaped
- Sprinkler System
HOA Fees
- $33 Monthly HOA Fees
Parking
- 2 Car Attached Garage
- Side Facing Garage
Home Design
- Slab Foundation
- Composition Shingle Roof
- Stucco
Interior Spaces
- 1,907 Sq Ft Home
- 1-Story Property
- Built-In Features
- High Ceiling
- Double Pane Windows
- Blinds
- Solar Screens
- Entrance Foyer
- Home Office
- Bonus Room
- Porcelain Tile
- Fire and Smoke Detector
Kitchen
- Double Oven
- Electric Cooktop
- Granite Countertops
- Quartz Countertops
- Disposal
Bedrooms and Bathrooms
- 3 Bedrooms
- Split Bedroom Floorplan
- Walk-In Closet
- 3 Full Bathrooms
- Dual Vanity Sinks in Primary Bathroom
- Jettted Tub and Separate Shower in Primary Bathroom
Laundry
- Laundry Room
- Washer and Dryer Hookup
Eco-Friendly Details
- Energy-Efficient Thermostat
Outdoor Features
- Spa
- Covered Patio or Porch
- Outdoor Grill
Schools
- Jensen Elementary School
- Sharyland North Junior Middle School
- Sharyland Pioneer High School
Utilities
- Cooling System Mounted In Outer Wall Opening
- Central Heating and Cooling System
- Electric Water Heater
Community Details
- Shary Estates Association
- Shary Estates Phase Ii Subdivision
Listing and Financial Details
- Assessor Parcel Number S276802000018200
Map
Home Values in the Area
Average Home Value in this Area
Tax History
| Year | Tax Paid | Tax Assessment Tax Assessment Total Assessment is a certain percentage of the fair market value that is determined by local assessors to be the total taxable value of land and additions on the property. | Land | Improvement |
|---|---|---|---|---|
| 2024 | $5,996 | $303,406 | -- | -- |
| 2023 | $6,312 | $275,824 | $66,995 | $208,829 |
Property History
| Date | Event | Price | Change | Sq Ft Price |
|---|---|---|---|---|
| 07/13/2025 07/13/25 | For Sale | $299,000 | -- | $157 / Sq Ft |
Mortgage History
| Date | Status | Loan Amount | Loan Type |
|---|---|---|---|
| Closed | $60,000 | Construction |
Similar Homes in the area
Source: Greater McAllen Association of REALTORS®
MLS Number: 475622
APN: S2768-02-000-0182-00
- 3104 E Bella Vista Ave
- 3105 E Bella Vista Ave
- 3009 E Bella Vista Ave
- 3118 E Zinnia Ave
- 3201 E Rabbit Run Ave
- 3200 E Rabbit Run Ave
- 3108 E Kennedy Ave
- 1300 S Jo Beth St
- 3305 E Kennedy Ave
- 1300 S Waxahachie St
- 1417 S Xanthia St
- 1300 S Santa fe St
- 1312 S Xanthia St
- 1416 S Xanthia St
- 2604 E Israel Ave
- 2608 E Israel Ave
- 2612 E Israel Ave
- 2512 E Bella Vista Ave
- 1308 S Yankton St
- 2705 E Israel Ave
- 3209 E Rabbit Run Ave
- 1317 S Xanthia St Unit 3
- 1313 S Xanthia St Unit 4
- 1217 S Xanthia St Unit 4
- 1417 S Xanthia St Unit 2
- 1404 S Xanthia St Unit 3
- 1420 S Xanthia St Unit 1
- 1420 S Xanthia St Unit Xanthia
- 1209 S San Antonio St
- 1421 S Yankton St Unit 1
- 1220 S Yankton St Unit 1
- 2912 E Israel Ave Unit A
- 2508 E Israel E Unit 4
- 1100 S Stewart Blvd Unit 140
- 2804 E Garfield Ave Unit 4
- 2702 E Garfield Ave Unit 3
- 2604 E Garfield Ave
- 2707 E Garfield Ave Unit A
- 2608 E Garfield Ave Unit 2
- 2806 E Eisenhower Ave Unit 1






