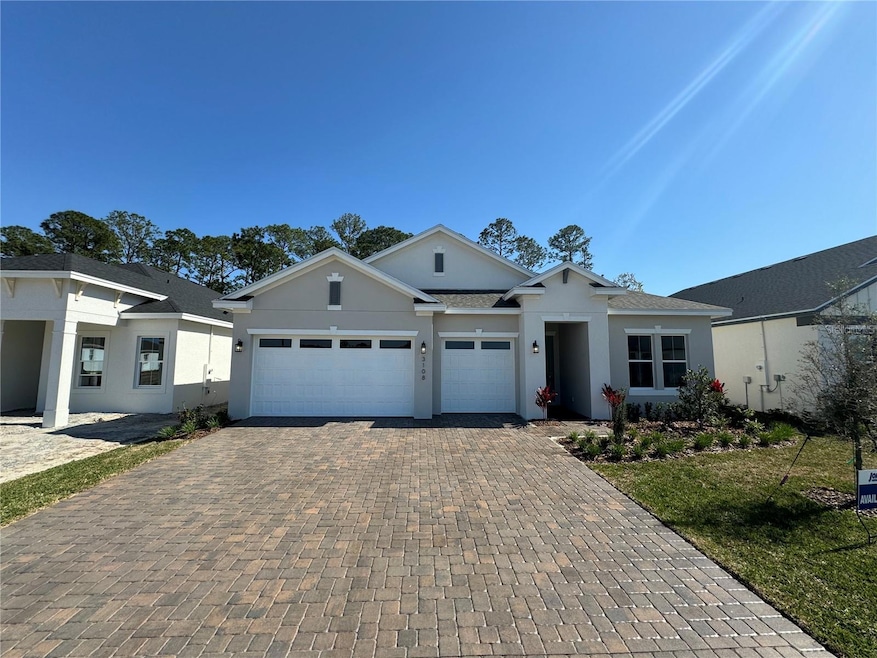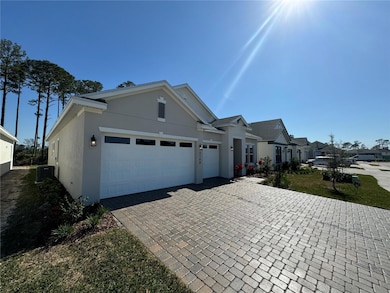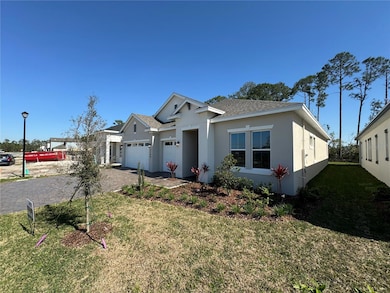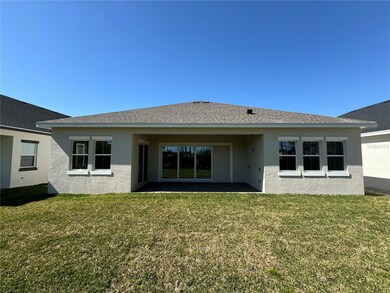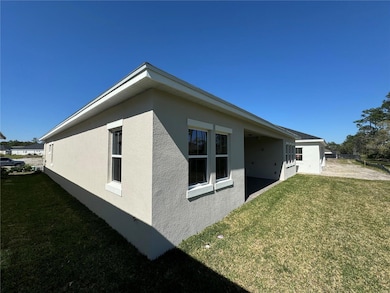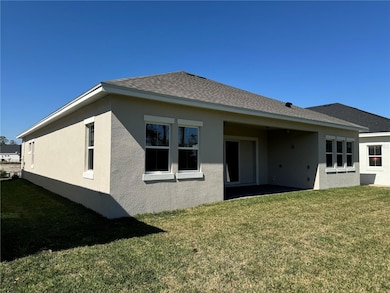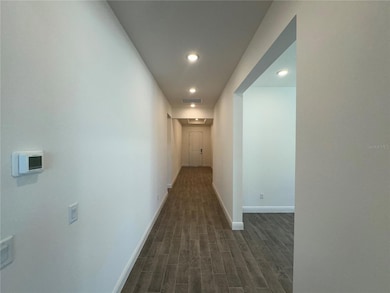3108 Firethorn Cir Daytona Beach, FL 32124
LPGA International NeighborhoodEstimated payment $3,409/month
Highlights
- Golf Course Community
- Open Floorplan
- Main Floor Primary Bedroom
- New Construction
- Clubhouse
- High Ceiling
About This Home
Welcome to the Egret Model Home by Jones Homes USA! This beautifully designed 2,345-square-foot home offers a perfect combination of modern luxury and thoughtful functionality. Positioned on a prime homesite with breathtaking water views, this residence provides a peaceful and picturesque setting. The Egret model features an open-concept layout with soaring ceilings, expansive windows, and elegant finishes throughout. The gourmet kitchen is a chef’s dream, featuring premium appliances, stylish cabinetry, and a spacious island—ideal for entertaining. The luxurious owner’s suite offers a private retreat with a spa-inspired bathroom and a generous walk-in closet. Additional highlights include a covered lanai, a three-car garage, and energy-efficient features for ultimate comfort. Located in a sought-after community with top-tier amenities, this home is a must-see. Don't miss your chance to experience the elegance of the Egret Model—schedule your private tour today!
Listing Agent
LPT REALTY, LLC Brokerage Phone: 877-366-2213 License #3578314 Listed on: 03/13/2025

Home Details
Home Type
- Single Family
Est. Annual Taxes
- $2,096
Year Built
- Built in 2025 | New Construction
Lot Details
- 7,511 Sq Ft Lot
- West Facing Home
- Irrigation
HOA Fees
Parking
- 3 Car Attached Garage
Home Design
- Slab Foundation
- Shingle Roof
- Block Exterior
- Stucco
Interior Spaces
- 2,345 Sq Ft Home
- Open Floorplan
- Tray Ceiling
- High Ceiling
- Sliding Doors
- Family Room Off Kitchen
- Combination Dining and Living Room
Kitchen
- Built-In Oven
- Cooktop with Range Hood
- Recirculated Exhaust Fan
- Microwave
- Freezer
- Ice Maker
- Dishwasher
- Stone Countertops
- Disposal
Flooring
- Carpet
- Ceramic Tile
- Luxury Vinyl Tile
Bedrooms and Bathrooms
- 3 Bedrooms
- Primary Bedroom on Main
- Walk-In Closet
Laundry
- Laundry Room
- Dryer
- Washer
Outdoor Features
- Exterior Lighting
Utilities
- Central Air
- Heating Available
- Thermostat
- Underground Utilities
- Electric Water Heater
- Phone Available
- Cable TV Available
Listing and Financial Details
- Visit Down Payment Resource Website
- Tax Lot 111
- Assessor Parcel Number 15-32-20-02-00-1110
Community Details
Overview
- Solaris Management Inc Association
- Built by JONES HOMES USA
- Legends Preserve Ph 1 Subdivision, Egret A Floorplan
- The community has rules related to allowable golf cart usage in the community
Amenities
- Clubhouse
Recreation
- Golf Course Community
- Community Playground
- Community Pool
Map
Home Values in the Area
Average Home Value in this Area
Tax History
| Year | Tax Paid | Tax Assessment Tax Assessment Total Assessment is a certain percentage of the fair market value that is determined by local assessors to be the total taxable value of land and additions on the property. | Land | Improvement |
|---|---|---|---|---|
| 2025 | $898 | $71,000 | $71,000 | -- |
| 2024 | $898 | $71,000 | $71,000 | -- |
| 2023 | $898 | $17,891 | $17,891 | $0 |
| 2022 | $578 | $59 | $59 | $0 |
Property History
| Date | Event | Price | List to Sale | Price per Sq Ft |
|---|---|---|---|---|
| 03/13/2025 03/13/25 | For Sale | $595,132 | -- | $254 / Sq Ft |
Source: Stellar MLS
MLS Number: O6289938
APN: 5220-02-00-1110
- 2009 Divot Dr
- 3132 Firethorn Cir
- 3136 Firethorn Cir
- 3188 Legends Preserve Dr
- 1316 Loftwedge Cir
- Egret II Plan at Legends Preserve
- Ibis Plan at Legends Preserve
- Willet Plan at Legends Preserve
- Egret Plan at Legends Preserve
- Flamingo II Plan at Legends Preserve
- Heron Plan at Legends Preserve
- Flamingo Plan at Legends Preserve
- Zircon Plan at Legends Preserve - Reserve Series
- Corsica Plan at Legends Preserve - Signature Series
- Onyx Plan at Legends Preserve - Reserve Series
- Prato Plan at Legends Preserve - Signature Series
- Peridot Plan at Legends Preserve - Reserve Series
- Coral Plan at Legends Preserve - Reserve Series
- Emilia Plan at Legends Preserve - Signature Series
- Verona Plan at Legends Preserve - Signature Series
- 325 Wentworth Ave
- 105 Pitching Wedge Dr
- 112 Links Terrace Blvd
- 1079 Morfontaine St
- 136 Links Terrace Blvd
- 207 Pitching Wedge Dr
- 144 Links Ter Blvd
- 284 Links Terrace Blvd
- 112 Links Ter Blvd
- 1282 Belle Isle Ln
- 128 Opal Hill Cir
- 118 Grande Belfly Way
- 110 Masters Ln
- 174 Eagle Harbor Way
- 178 Eagle Harbor Way
- 2324 Green Valley St
- 203 Wentworth Grande Dr
- 104 Kelly Thomas Way
- 115 Langston Dr
- 108 Shoal Creek Cir
