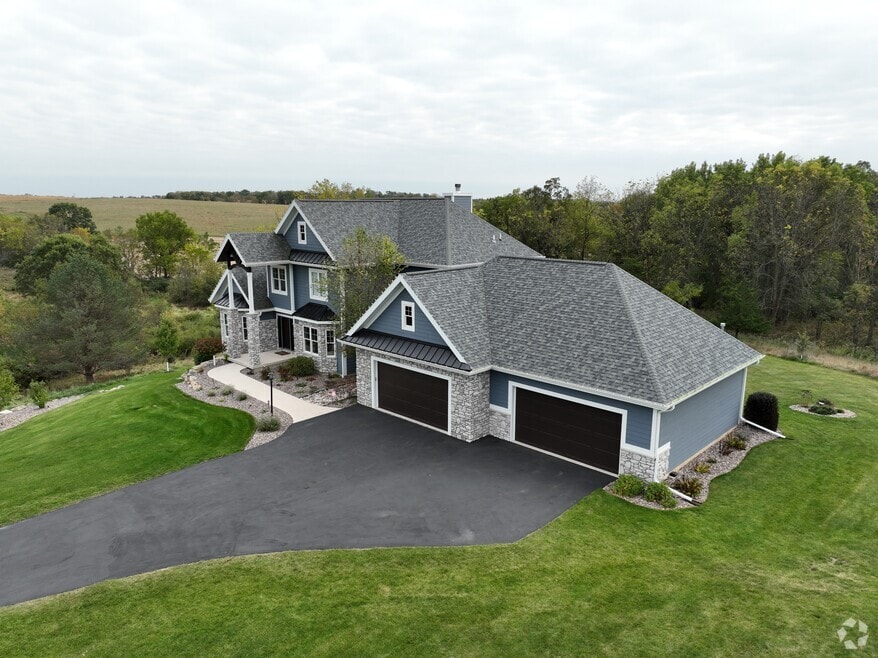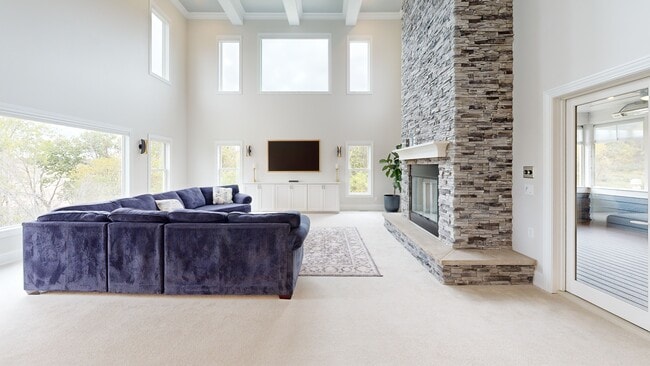
3108 Fox Hill Trail Verona, WI 53593
Estimated payment $14,968/month
Highlights
- Hot Property
- 1.95 Acre Lot
- Wolf Appliances
- Country View Elementary School Rated A
- Open Floorplan
- Deck
About This Home
Impressive 6,000 sq ft custom home. Sitting on a 1.95 acre picturesque lot surrounded by nature. Enjoy private walking trails, fruit trees & wildlife. Backing up to woods & adjacent to HOA greenspace, offering privacy & a serene backdrop. A home designed for today’s living. Open concept kitchen/living. Two story great room w/ natural light & wood burning fireplace. Gourmet kitchen w/Wolf/Sub Zero/Cove appliances, quartz counter tops & cozy built in booth seating. Luxurious primary suite featuring en-suite bath & walk in closet. Lower level features wet bar, gas fireplace, 2 bedrooms, full bath & ample storage. Screened porch & deck overlooking the southern facing backyard w/ room for a pool & sport court. A rare combination of luxury, nature & location.
Listing Agent
First Weber Inc Brokerage Email: HomeInfo@firstweber.com License #56689-90 Listed on: 10/02/2025

Co-Listing Agent
First Weber Inc Brokerage Email: HomeInfo@firstweber.com License #74324-94
Home Details
Home Type
- Single Family
Est. Annual Taxes
- $21,949
Year Built
- Built in 2019
Lot Details
- 1.95 Acre Lot
- Cul-De-Sac
- Sprinkler System
- Property is zoned MFR-08
HOA Fees
- $54 Monthly HOA Fees
Home Design
- Contemporary Architecture
- Poured Concrete
- Wood Siding
- Stone Exterior Construction
- Radon Mitigation System
Interior Spaces
- 2-Story Property
- Open Floorplan
- Wet Bar
- Vaulted Ceiling
- Multiple Fireplaces
- Wood Burning Fireplace
- Gas Fireplace
- Great Room
- Den
- Screened Porch
- Wood Flooring
- Home Security System
Kitchen
- Oven or Range
- Microwave
- Dishwasher
- Wolf Appliances
- Kitchen Island
Bedrooms and Bathrooms
- 5 Bedrooms
- Split Bedroom Floorplan
- Walk-In Closet
- Primary Bathroom is a Full Bathroom
- Bathtub
- Shower Only in Primary Bathroom
- Walk-in Shower
Laundry
- Dryer
- Washer
Finished Basement
- Walk-Out Basement
- Basement Fills Entire Space Under The House
- Garage Access
- Basement Ceilings are 8 Feet High
- Sump Pump
- Basement Windows
Parking
- 4 Car Garage
- Heated Garage
- Extra Deep Garage
- Garage Door Opener
Outdoor Features
- Deck
- Patio
Location
- Property is near a park
Schools
- Country View Elementary School
- Badger Ridge Middle School
- Verona High School
Utilities
- Forced Air Cooling System
- Multiple Heating Units
- Well
- Water Softener
- Mound Septic
- Internet Available
- Cable TV Available
Community Details
- Built by Coons
- Fox Hill Subdivision
3D Interior and Exterior Tours
Floorplans
Map
Home Values in the Area
Average Home Value in this Area
Tax History
| Year | Tax Paid | Tax Assessment Tax Assessment Total Assessment is a certain percentage of the fair market value that is determined by local assessors to be the total taxable value of land and additions on the property. | Land | Improvement |
|---|---|---|---|---|
| 2024 | $21,949 | $1,098,000 | $220,000 | $878,000 |
| 2023 | $19,854 | $1,098,000 | $220,000 | $878,000 |
| 2021 | $20,146 | $1,098,000 | $220,000 | $878,000 |
| 2020 | $5,188 | $283,000 | $220,000 | $63,000 |
| 2019 | $820 | $45,000 | $45,000 | $0 |
| 2018 | $0 | $0 | $0 | $0 |
Property History
| Date | Event | Price | List to Sale | Price per Sq Ft |
|---|---|---|---|---|
| 10/15/2025 10/15/25 | Price Changed | $2,499,900 | -3.8% | $395 / Sq Ft |
| 10/02/2025 10/02/25 | For Sale | $2,599,900 | -- | $411 / Sq Ft |
Purchase History
| Date | Type | Sale Price | Title Company |
|---|---|---|---|
| Condominium Deed | $225,900 | None Available |
Mortgage History
| Date | Status | Loan Amount | Loan Type |
|---|---|---|---|
| Open | $1,102,377 | Construction |
About the Listing Agent

Tommy is a full time realtor with a real passion for real estate and always uses his hard work ethic, strong negotiating skills, and integrity to make your selling and buying process rewarding and enjoyable!
Tommy's Other Listings
Source: South Central Wisconsin Multiple Listing Service
MLS Number: 2009977
APN: 0608-061-5501-0
- 3181 Fox Hill Trail
- 7603 Watch Hill Ct
- 1724 Happy Trails Rd
- 1761 Innovation Ln
- 1580 Eagle Eye St
- Lot 14 Blue Cedar Dr
- Lot 29 Blue Cedar Dr
- 1620 Eagle Eye St
- 3307 Saracen Way
- 1641 Eagle Eye St
- 1665 Waverly Way
- 1594 Eagle Eye St
- 1566 Eagle Eye St
- 1672 Star Light Dr
- Lot 13 Glacier Forest Ct
- 1678 Star Light Dr
- 1668 Star Light Dr
- 1610 Star Light Dr
- 1564 Star Light Dr
- Lot 17 White Cedar Dr
- 10017 Sweet Willow Pass
- 1035 Purple Iris Trail
- 1910 Hawks Ridge Dr
- 604 Sugar Maple Ln
- 420 Breckenridge Rd
- 9930 Watts Rd
- 671 Hunters Cove Way
- 9622 Watts Rd
- 9506 Watts Rd
- 541 White Sky Pass
- 10202 Rustling Birch Rd
- 13 Rustling Birch Ct
- 8921 Snowberry Ln
- 708 Sundance Dr
- 8301 Flagstone Dr
- 8305 Dolomite Ln
- 8504 Mansion Hill Ave
- 9317 Glencoe Dr
- 1290 Lucerne Dr
- 9419 Modern Point Ln





