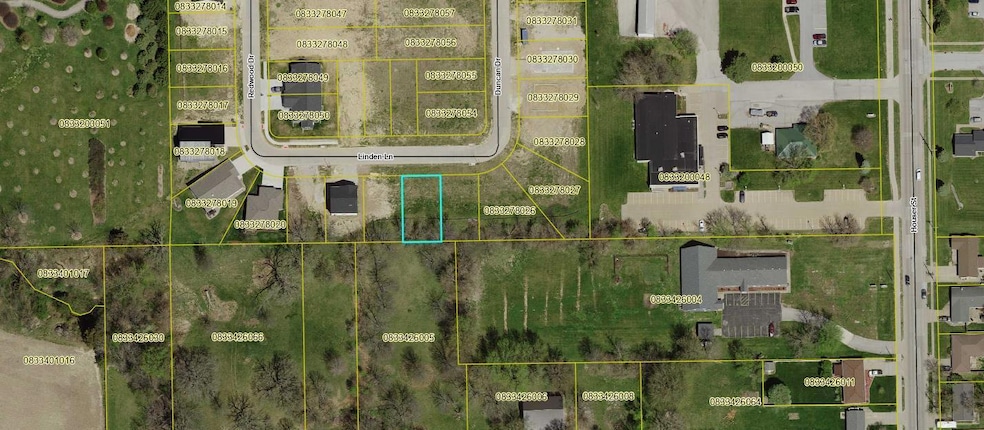
3108 Linden Ln Muscatine, IA 52761
Estimated payment $1,783/month
About This Lot
Here is a great building lot in a quiet neighborhood of the Arbor Commons, close to shopping and parks. Kevin Hochstedler out of Iowa City will be the GC in the construction of your new home. There are 4 different floor plans being offered for the build, all can be 4 bedroom homes.. The buyer will need to secure their own construction loan and of course will have input on finishes. The home will also have a full 1 year warranty. Appliance warranties may vary in length
Property Details
Property Type
- Land
Est. Annual Taxes
- $314
Lot Details
- 5,663 Sq Ft Lot
Listing and Financial Details
- Assessor Parcel Number 0833278024
Map
Home Values in the Area
Average Home Value in this Area
Tax History
| Year | Tax Paid | Tax Assessment Tax Assessment Total Assessment is a certain percentage of the fair market value that is determined by local assessors to be the total taxable value of land and additions on the property. | Land | Improvement |
|---|---|---|---|---|
| 2025 | $314 | $34,630 | $34,630 | $0 |
| 2024 | $314 | $17,310 | $17,310 | $0 |
| 2023 | $32 | $1,696 | $1,696 | $0 |
| 2022 | $32 | $1,600 | $1,600 | $0 |
| 2021 | $32 | $1,600 | $1,600 | $0 |
Property History
| Date | Event | Price | List to Sale | Price per Sq Ft | Prior Sale |
|---|---|---|---|---|---|
| 11/17/2025 11/17/25 | For Sale | $335,000 | +748.1% | -- | |
| 09/27/2024 09/27/24 | Sold | $39,500 | 0.0% | -- | View Prior Sale |
| 08/21/2024 08/21/24 | For Sale | $39,500 | 0.0% | -- | |
| 08/13/2024 08/13/24 | Pending | -- | -- | -- | |
| 08/09/2024 08/09/24 | For Sale | $39,500 | -- | -- |
Purchase History
| Date | Type | Sale Price | Title Company |
|---|---|---|---|
| Warranty Deed | $39,500 | None Listed On Document |
About the Listing Agent

I'm a seasoned and professional real estate agent with First Choice Real Estate in Wilton, IA and the surrounding communities, providing home-buyers and sellers with professional, responsive and attentive real estate services. Do you want an agent who'll really listen to what you want in a home? Need an agent who knows how to effectively market your home so it sells? Do you want to have an agent who will go the extra mile for you to ensure you have as stress free and smooth transaction possible
CHAD's Other Listings
Source: Muscatine Multiple Listing Service
MLS Number: 25-653
APN: 0833278024
- 3120 Linden Ln
- 1410 Duncan Dr
- 1416 Duncan Dr
- 1421 Duncan Dr
- 1503 Duncan Dr
- 1507 Duncan Dr
- 3103 Ginkgo Ln
- CEDAR Plaza Parcel
- 1617 W Acre Dr
- 2108 Clarabek St
- 2106 Clarabek St
- 1916 Hammann St
- 208 Fletcher Ave
- 2109 Americana Ave
- 2210 Imperial Oaks Dr
- 1902 W Fulliam Ave
- 0 S Highway 61
- 3250 S Highway 61
- PARCEL ID 0834280023 Dillaway St
- LOT 4 Fridley Subdivision
- 3407 Steamboat Way
- 307 W 7th St
- 301 2nd St W Unit 4
- 326 W 2nd St
- 220 Iowa Ave
- 810 E 8th St Unit 1 - Ground Floor
- 2442 Mittman Rd
- 611 Fairview Ave
- 201-209 Colorado St
- 801 W 5th St
- 18 Elmwood Dr
- 333-337 S Parker St
- 320 Historic Dr
- 3 Grant St Unit GR3
- 35 Lou Henry Ln Unit AM35
- 33 Lou Henry Ln Unit AM33
- 12 Bradley Ln Unit AB12
- 27 Bradley Ln Unit AC27
- 1115 N Utah Ave
- 1115 N Utah Ave Unit lower lvl Studio Apart.
