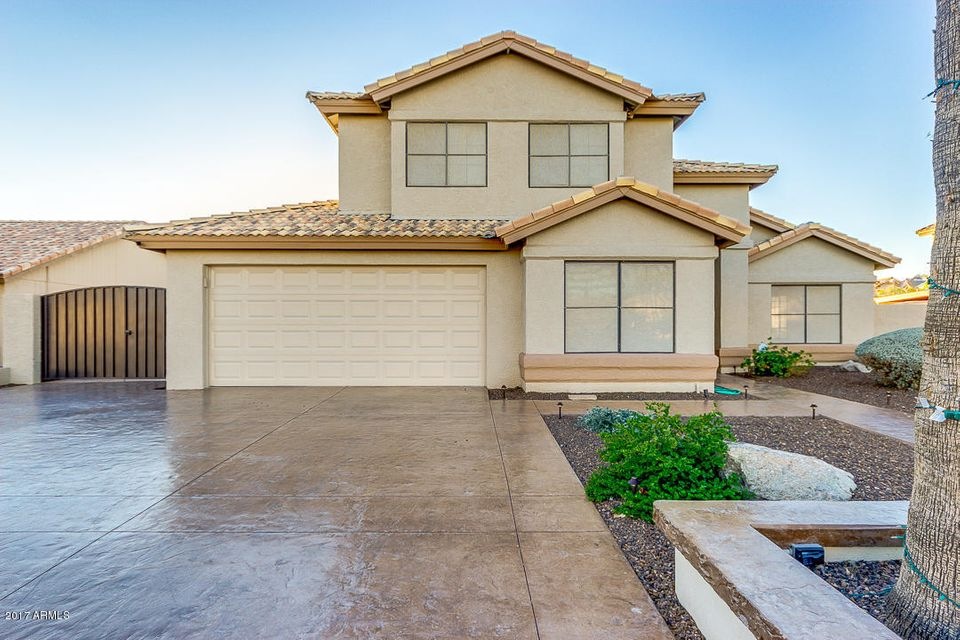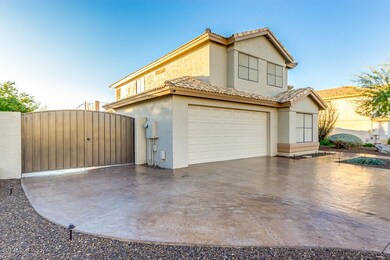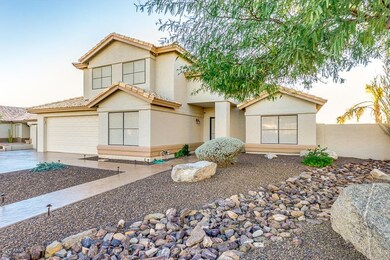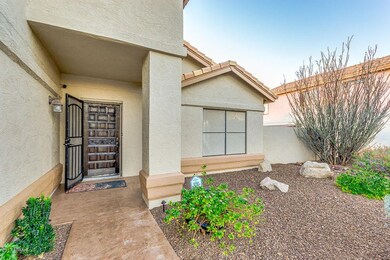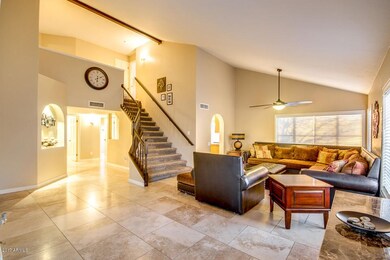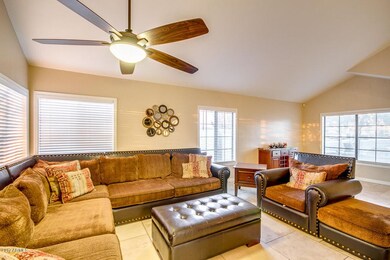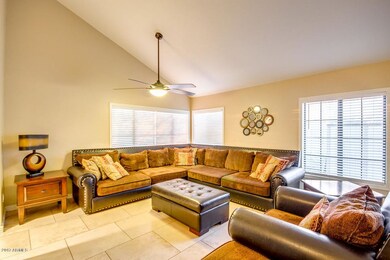
About This Home
As of January 2021Here it is! The Remodeled Move in Ready Basement home in Ridgeview with the entertaining backyard and master spa shower you have been looking for. 4 bedrooms, 3.5 baths and an office. Travertine flooring, Granite counters, LED lights throughout. Master Bedroom features a custom walk in closet. En suite has a jetted tub, large walk in stone shower with rainfall shower head and body sprays. Kitchen is open and has a very nice stainless steel appliance package and a walk in pantry. Backyard features large diving pool (fenced), custom fire pit, grass area, with mountain and sunset views that are amazing. RV gate and parking for all your toys. BBQ area and storage sheds. Close to 202 freeway, shopping and hiking.
Last Agent to Sell the Property
Realty ONE Group License #SA624836000 Listed on: 02/23/2017
Home Details
Home Type
Single Family
Est. Annual Taxes
$2,556
Year Built
1990
Lot Details
0
Parking
2
Listing Details
- Cross Street: Power & McDowell
- Legal Info Range: 6E
- Property Type: Residential
- Association Fees Land Lease Fee: N
- Recreation Center Fee 2: N
- Recreation Center Fee: N
- Basement: Y
- Bathrooms Year Updated: 2015
- Items Updated Floor Yr Updated: 2015
- Items Updated Ht Cool Yr Updated: 2007
- Items Updated Kitchen Yr Updated: 2015
- Items Updated Pool Yr Updated: 2015
- Parking Spaces Slab Parking Spaces: 2.0
- Parking Spaces Total Covered Spaces: 2.5
- Separate Den Office Sep Den Office: N
- Year Built: 1990
- Tax Year: 2016
- Directions: From the 202 EAST, Exit & go South onto Power Road. Turn South on McDowell to 64th St & turn right (north). Turn right (East) on to Preston, then a quick right (South) on Diego to your new home!
- Property Sub Type: Single Family - Detached
- Lot Size Acres: 0.21
- Subdivision Name: RIDGEVIEW UNIT 4 LOT 480-602
- Architectural Style: Spanish, Santa Barbara/Tuscan
- Efficiency: Multi-Zones, Sunscreen(s)
- Property Attached Yn: No
- ResoBuildingAreaSource: Assessor
- Dining Area:Breakfast Bar: Yes
- Windows:Dual Pane: Yes
- Cooling:Ceiling Fan(s): Yes
- Technology:Cable TV Avail: Yes
- Technology:High Speed Internet Available: Yes
- Special Features: None
Interior Features
- Basement: Finished, Full
- Flooring: Carpet, Stone, Concrete
- Spa Features: None
- Possible Bedrooms: 4
- Total Bedrooms: 4
- Fireplace Features: None
- Fireplace: No
- Interior Amenities: Mstr Bdrm Sitting Rm, Upstairs, Walk-In Closet(s), Eat-in Kitchen, Breakfast Bar, Drink Wtr Filter Sys, Vaulted Ceiling(s), Kitchen Island, Pantry, Double Vanity, Full Bth Master Bdrm, Separate Shwr & Tub, Tub with Jets, High Speed Internet, Granite Counters
- Living Area: 3451.0
- Stories: 2
- Window Features: Double Pane Windows
- Fireplace:No Fireplace: Yes
- Kitchen Features:RangeOven Elec: Yes
- Kitchen Features:Dishwasher2: Yes
- Kitchen Features:Granite Countertops: Yes
- Kitchen Features:Kitchen Island: Yes
- Master Bathroom:Double Sinks: Yes
- Kitchen Features:Disposal2: Yes
- Kitchen Features Pantry: Yes
- Kitchen Features:Reverse Osmosis: Yes
- Kitchen Features:Walk-in Pantry: Yes
- Other Rooms:Media Room: Yes
- Basement Description:Finished2: Yes
- Basement Description:Full: Yes
Exterior Features
- Fencing: Block, Wrought Iron
- Exterior Features: Balcony, Covered Patio(s), Patio, Private Yard, Storage
- Lot Features: Sprinklers In Rear, Sprinklers In Front, Desert Back, Desert Front, Gravel/Stone Front, Grass Back
- Pool Features: Diving Pool, Fenced, Private
- View: City Lights, Mountain(s)
- Disclosures: Agency Discl Req, Seller Discl Avail
- Construction Type: Painted, Stucco, Frame - Wood
- Roof: Tile
- Construction:Frame - Wood: Yes
- Exterior Features:Covered Patio(s): Yes
- Exterior Features:Patio: Yes
- Exterior Features:Pvt Yrd(s)Crtyrd(s): Yes
- Exterior Features:Balcony: Yes
- Exterior Features:Storage: Yes
Garage/Parking
- Total Covered Spaces: 2.5
- Parking Features: Attch'd Gar Cabinets, Electric Door Opener, RV Gate, Side Vehicle Entry, RV Access/Parking
- Attached Garage: No
- Garage Spaces: 2.5
- Open Parking Spaces: 2.0
- Parking Features:Electric Door Opener: Yes
- Parking Features:Attch_squote_d Gar Cabinets: Yes
- Parking Features:RV Gate: Yes
- Parking Features:RV Parking: Yes
- Parking Features:Side Vehicle Entry: Yes
Utilities
- Cooling: Refrigeration, Ceiling Fan(s)
- Heating: Electric
- Laundry Features: Wshr/Dry HookUp Only
- Security: Security System Owned
- Water Source: City Water
- Heating:Electric: Yes
Condo/Co-op/Association
- Amenities: None
- Association: No
Association/Amenities
- Association Fees:HOA YN2: N
- Association Fees:PAD Fee YN2: N
- Association Fees:Cap ImprovementImpact Fee _percent_: $
- Association Fees:Cap ImprovementImpact Fee 2 _percent_: $
- Association Fee Incl:No Fees: Yes
Schools
- Elementary School: Red Mountain Ranch Elementary
- High School: Red Mountain High School
- Middle Or Junior School: Shepherd Junior High School
Lot Info
- Land Lease: No
- Lot Size Sq Ft: 9017.0
- Parcel #: 141-69-417
- ResoLotSizeUnits: SquareFeet
Building Info
- Builder Name: Shea Homes
Tax Info
- Tax Annual Amount: 2156.0
- Tax Book Number: 141.00
- Tax Lot: 497
- Tax Map Number: 69.00
Ownership History
Purchase Details
Home Financials for this Owner
Home Financials are based on the most recent Mortgage that was taken out on this home.Purchase Details
Home Financials for this Owner
Home Financials are based on the most recent Mortgage that was taken out on this home.Purchase Details
Home Financials for this Owner
Home Financials are based on the most recent Mortgage that was taken out on this home.Similar Homes in Mesa, AZ
Home Values in the Area
Average Home Value in this Area
Purchase History
| Date | Type | Sale Price | Title Company |
|---|---|---|---|
| Warranty Deed | $545,000 | Magnus Title Agency | |
| Warranty Deed | $388,500 | Magnus Title Agency Llc | |
| Warranty Deed | $249,900 | Chicago Title Agency Inc |
Mortgage History
| Date | Status | Loan Amount | Loan Type |
|---|---|---|---|
| Open | $395,000 | New Conventional | |
| Closed | $366,818 | VA | |
| Previous Owner | $365,245 | VA | |
| Previous Owner | $382,000 | VA | |
| Previous Owner | $100,000 | Unknown | |
| Previous Owner | $273,500 | New Conventional | |
| Previous Owner | $244,489 | FHA |
Property History
| Date | Event | Price | Change | Sq Ft Price |
|---|---|---|---|---|
| 01/06/2021 01/06/21 | Sold | $545,000 | 0.0% | $158 / Sq Ft |
| 11/15/2020 11/15/20 | Pending | -- | -- | -- |
| 11/09/2020 11/09/20 | Price Changed | $545,000 | -1.8% | $158 / Sq Ft |
| 10/29/2020 10/29/20 | For Sale | $555,000 | +42.9% | $161 / Sq Ft |
| 07/07/2017 07/07/17 | Sold | $388,500 | -4.8% | $113 / Sq Ft |
| 05/19/2017 05/19/17 | Price Changed | $408,000 | -0.2% | $118 / Sq Ft |
| 04/04/2017 04/04/17 | Price Changed | $409,000 | -1.2% | $119 / Sq Ft |
| 03/20/2017 03/20/17 | Price Changed | $414,000 | -1.2% | $120 / Sq Ft |
| 02/22/2017 02/22/17 | For Sale | $419,000 | -- | $121 / Sq Ft |
Tax History Compared to Growth
Tax History
| Year | Tax Paid | Tax Assessment Tax Assessment Total Assessment is a certain percentage of the fair market value that is determined by local assessors to be the total taxable value of land and additions on the property. | Land | Improvement |
|---|---|---|---|---|
| 2025 | $2,556 | $30,798 | -- | -- |
| 2024 | $2,586 | $29,332 | -- | -- |
| 2023 | $2,586 | $49,030 | $9,800 | $39,230 |
| 2022 | $2,529 | $37,130 | $7,420 | $29,710 |
| 2021 | $2,598 | $35,380 | $7,070 | $28,310 |
| 2020 | $2,563 | $33,520 | $6,700 | $26,820 |
| 2019 | $2,375 | $30,720 | $6,140 | $24,580 |
| 2018 | $2,267 | $28,130 | $5,620 | $22,510 |
| 2017 | $2,196 | $26,430 | $5,280 | $21,150 |
| 2016 | $2,156 | $26,310 | $5,260 | $21,050 |
| 2015 | $2,036 | $24,900 | $4,980 | $19,920 |
Agents Affiliated with this Home
-

Seller's Agent in 2021
Durand Berg
Russ Lyon Sotheby's International Realty
(602) 763-2922
70 Total Sales
-
M
Buyer's Agent in 2021
Michelle Chamberlain
NextHome Alliance
(602) 432-1235
4 Total Sales
-

Buyer Co-Listing Agent in 2021
Chris Benson
NextHome Alliance
(480) 225-7188
157 Total Sales
-

Seller's Agent in 2017
Asher Cohen
Realty One Group
(480) 650-2995
204 Total Sales
Map
Source: Arizona Regional Multiple Listing Service (ARMLS)
MLS Number: 5565107
APN: 141-69-417
- 6524 E Preston St
- 6310 E Portia St Unit 3C
- 6302 E Portia St
- 6544 E Portia St Unit IV
- 3034 N Ricardo
- 6456 E Orion St
- 6623 E Preston St
- 6448 E Odessa St
- 2923 N 63rd St
- 2851 N Ricardo
- 6452 E Omega St
- 3413 N Arabella
- 6631 E Rhodes St
- 3321 N Silverado
- 6249 E Camelot Dr Unit 2
- 6029 E Palm St
- 6701 E Riverdale St
- 6137 E Roland St
- 3527 N Kashmir
- 6516 E Rochelle St
