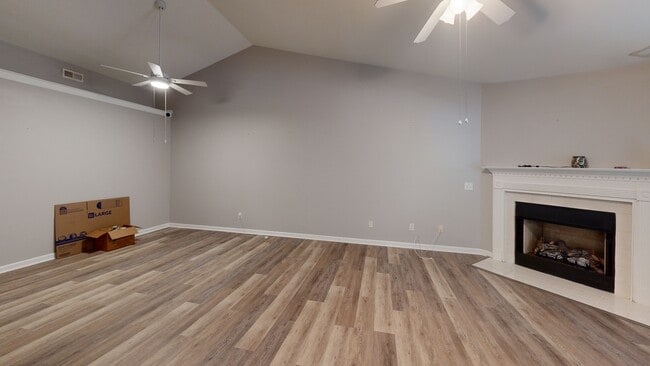
3108 Old Craig Ct Mebane, NC 27302
Estimated payment $2,047/month
Total Views
3,694
2
Beds
4
Baths
1,222
Sq Ft
$250
Price per Sq Ft
Highlights
- Very Popular Property
- Transitional Architecture
- Brick Veneer
- Garrett Elementary School Rated 9+
- 1 Car Attached Garage
- Luxury Vinyl Tile Flooring
About This Home
Move in Ready! 2 bedrooms 2 full baths. Newer Oven, Microwave, and Water Heather (2024). Refrigerator, Dishwasher, Washer/Dryer (2025). New Flooring, Exterior Lights, Ceiling Fans (2025). This unit is in the end building in the cul de sac.
Townhouse Details
Home Type
- Townhome
Est. Annual Taxes
- $2,244
Year Built
- Built in 2003
HOA Fees
- $235 Monthly HOA Fees
Parking
- 1 Car Attached Garage
- 2 Open Parking Spaces
Home Design
- Transitional Architecture
- Brick Veneer
- Slab Foundation
- Shingle Roof
- Vinyl Siding
Interior Spaces
- 1,222 Sq Ft Home
- 1-Story Property
- Ceiling Fan
- Family Room
- Dining Room
- Luxury Vinyl Tile Flooring
Bedrooms and Bathrooms
- 2 Bedrooms
- Primary bathroom on main floor
Schools
- Garrett Elementary School
- Hawfields Middle School
- Southeast Alamance High School
Utilities
- Central Air
- Heating System Uses Natural Gas
Community Details
- Association fees include ground maintenance, maintenance structure, road maintenance
- Hawfields Crossing Homeowners Association, Phone Number (336) 272-0641
- Hawfields Crossing Subdivision
Listing and Financial Details
- Assessor Parcel Number 163541
Map
Create a Home Valuation Report for This Property
The Home Valuation Report is an in-depth analysis detailing your home's value as well as a comparison with similar homes in the area
Home Values in the Area
Average Home Value in this Area
Tax History
| Year | Tax Paid | Tax Assessment Tax Assessment Total Assessment is a certain percentage of the fair market value that is determined by local assessors to be the total taxable value of land and additions on the property. | Land | Improvement |
|---|---|---|---|---|
| 2025 | $2,311 | $267,480 | $50,000 | $217,480 |
| 2024 | $2,244 | $267,480 | $50,000 | $217,480 |
| 2023 | $2,145 | $267,480 | $50,000 | $217,480 |
| 2022 | $1,637 | $146,901 | $30,000 | $116,901 |
| 2021 | $1,652 | $146,901 | $30,000 | $116,901 |
| 2020 | $1,666 | $146,901 | $30,000 | $116,901 |
| 2019 | $1,675 | $146,901 | $30,000 | $116,901 |
| 2018 | $0 | $146,901 | $30,000 | $116,901 |
| 2017 | $1,542 | $146,901 | $30,000 | $116,901 |
| 2016 | $1,509 | $141,066 | $15,000 | $126,066 |
| 2015 | $814 | $141,066 | $15,000 | $126,066 |
| 2014 | $744 | $141,066 | $15,000 | $126,066 |
Source: Public Records
Property History
| Date | Event | Price | Change | Sq Ft Price |
|---|---|---|---|---|
| 09/11/2025 09/11/25 | For Sale | $305,000 | -- | $250 / Sq Ft |
Source: Doorify MLS
Purchase History
| Date | Type | Sale Price | Title Company |
|---|---|---|---|
| Warranty Deed | $270,000 | None Listed On Document | |
| Warranty Deed | $270,000 | None Listed On Document |
Source: Public Records
About the Listing Agent

I have been around real estate all my. From building houses in Alamance and the surrounding counties , I have been A Handyman ,So I know the area. I am not alone my wife Sandy is also in real estate. We work great as a team and you get 2 for the price of one.
Dino's Other Listings
Source: Doorify MLS
MLS Number: 10121347
APN: 163541
Nearby Homes
- 3015 Old Craig Trail
- 1911 Hawfields Crossing Ln
- 3607 S North Carolina Highway 119
- 0 Old Hillsborough Rd
- 3402 Saint Barts Place
- 3410 Saint Barts Place
- 1261 Adrian Ct
- 1231 Adrian Ct
- Cali Plan at Cambridge Park
- Hayden Plan at Cambridge Park
- ABERDEEN Plan at Cambridge Park
- Penwell Plan at Cambridge Park
- Wilmington Plan at Cambridge Park
- Winston Plan at Cambridge Park
- GALEN Plan at Cambridge Park
- 3436 Candlebrook Ct
- 1230 Adrian Ct
- 2028 Webster Grove Dr
- Avery Plan at Magnolia Glen Estates
- Davidson Plan at Magnolia Glen Estates
- 3000 Bluebird Ln
- 600 Deerfield Trace
- 100 Willow Brook Ct
- 1301 E Dogwood Dr
- 1107 Torrey Pines Ct
- 5025 Pilatus Way
- 102 Village Dr
- 510 Quaker Creek Dr
- 3001 Bermuda Bay Ln
- 182 Parker Ln
- 132 Campaign Dr
- 101 Carden Place Dr
- 302 Shiloh Way
- 306 Shiloh Way
- 307 Sutton Place
- 109 Wilderness Ct
- 107 Wilderness Ct
- 105 Wilderness Ct
- 103 Wilderness Ct
- 104 Wilderness Ct





