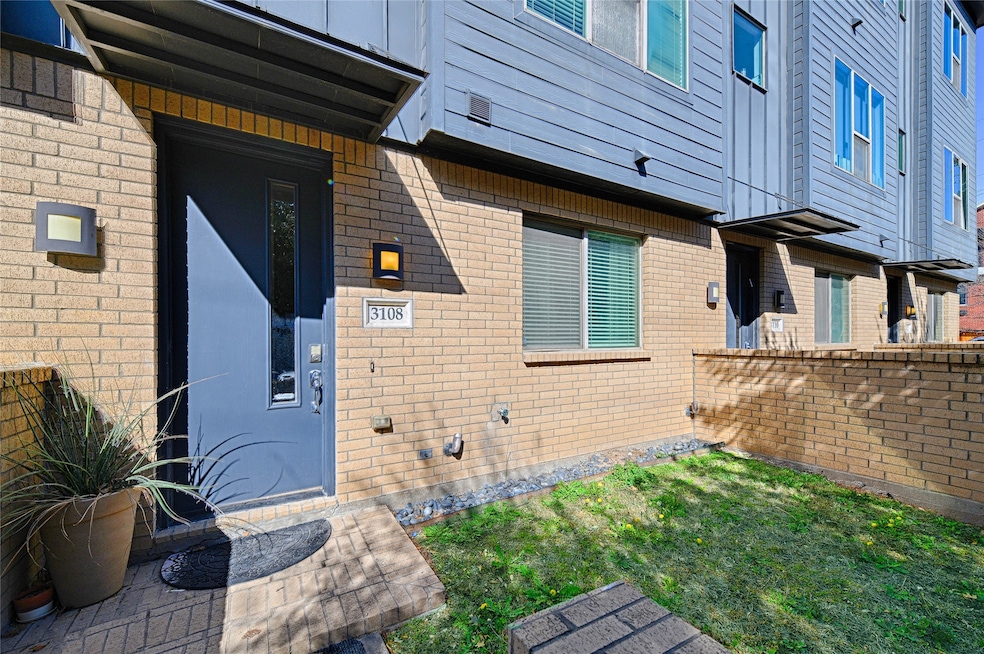3108 Pavonia Dr Dallas, TX 75204
Roseland NeighborhoodHighlights
- Open Floorplan
- Wood Flooring
- 2 Car Attached Garage
- Contemporary Architecture
- Double Oven
- Walk-In Closet
About This Home
Contemporary three-story townhome with rooftop views of the Dallas Skyline. Second floor features sleek kitchen with stainless steel appliances, walk-in pantry, and large Island looking into Living Room. Beautiful hardwood floors throughout. Third level primary bedroom suite is a dream. Oversized shower, bathtub, double sinks, large custom closet. Third room can be used as a bedroom, office or game room. Wrap around epoxy coated rooftop patio is a great space for entertaining or relaxing. You will be less than 5 minutes from Downtown, Uptown, and Deep Ellum. Great location. Don't miss this one!
Listing Agent
Allie Beth Allman & Assoc. Brokerage Phone: 214-274-6602 License #0624966 Listed on: 04/18/2025

Townhouse Details
Home Type
- Townhome
Est. Annual Taxes
- $11,966
Year Built
- Built in 2012
Lot Details
- 1,307 Sq Ft Lot
- Zero Lot Line
Parking
- 2 Car Attached Garage
Home Design
- Contemporary Architecture
- Brick Exterior Construction
- Slab Foundation
- Composition Roof
Interior Spaces
- 1,911 Sq Ft Home
- 2-Story Property
- Open Floorplan
- Ceiling Fan
Kitchen
- Double Oven
- Gas Range
- Microwave
- Dishwasher
- Kitchen Island
- Disposal
Flooring
- Wood
- Carpet
- Stone
Bedrooms and Bathrooms
- 3 Bedrooms
- Walk-In Closet
Schools
- Ray Elementary School
- North Dallas High School
Utilities
- Central Heating and Cooling System
- Heating System Uses Natural Gas
- High Speed Internet
- Cable TV Available
Listing and Financial Details
- Residential Lease
- Property Available on 8/1/23
- Tenant pays for all utilities
- 12 Month Lease Term
- Legal Lot and Block 37 / 2/594
- Assessor Parcel Number 00059400020370000
Community Details
Overview
- Association fees include maintenance structure
- Ask Landlord Association
- Flora Street Twnhms 02 Subdivision
Pet Policy
- Pet Deposit $500
- 2 Pets Allowed
- Dogs and Cats Allowed
- Breed Restrictions
Map
Source: North Texas Real Estate Information Systems (NTREIS)
MLS Number: 20908314
APN: 00059400020370000
- 3110 Sunny Brae Dr
- 3022 Clamath Dr
- Mackenzie II - END Plan at Flora Street Townhomes
- Chapman - END Plan at Flora Street Townhomes
- Charlotte - INT Plan at Flora Street Townhomes
- Mackenzie II - INT Plan at Flora Street Townhomes
- Charlotte - END Plan at Flora Street Townhomes
- Chapman - INT Plan at Flora Street Townhomes
- 3023 Clamath Dr
- 1825 Watkins Ave
- 3004 Zenia Dr
- 3200 Ross Ave Unit 28
- 3200 Ross Ave Unit 40
- 3200 Ross Ave Unit 22
- 3200 Ross Ave Unit 6
- 3200 Ross Ave Unit 36
- 3200 Ross Ave Unit 42
- 3200 Ross Ave Unit 15
- 3200 Ross Ave Unit 27
- 3200 Ross Ave Unit 1
- 3025 Clamath Dr Unit ID1035252P
- 3010 Zenia Dr
- 1707 N Hall St
- 3200 Ross Ave Unit 28
- 3200 Ross Ave Unit 22
- 3200 Ross Ave Unit 27
- 3200 Ross Ave Unit 4
- 3142 Ross Ave Unit 6
- 3126 Ross Ave Unit 5
- 1800 N Hall St
- 1008 Pavillion St
- 3118 Ross Ave Unit 5
- 1771 Mccoy St Unit 206
- 1771 Mccoy St Unit 303
- 3105 San Jacinto St Unit 316
- 3105 San Jacinto St Unit 207
- 3105 San Jacinto St Unit 310
- 1771 Mccoy St
- 3501 Ross Ave Unit 2086.1410909
- 3501 Ross Ave Unit 5005.1410908






