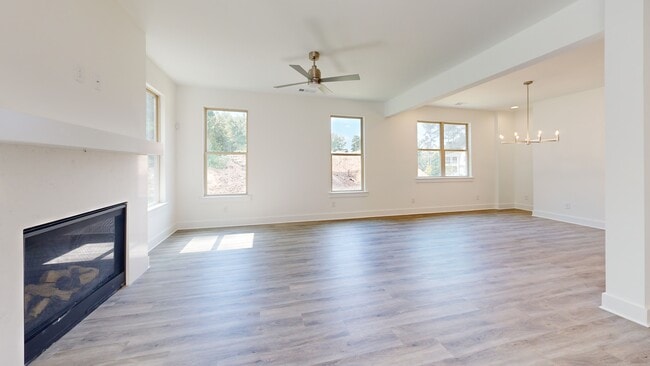QUICK MOVE-IN! Welcome to the Ruby Floorplan, a beautifully designed 5-bedroom, 4.5-bath home that blends style, comfort, and functionality. With its open layout, dedicated dining area, and gourmet kitchen featuring a large island, this home is an entertainer’s dream. A main-level bedroom with a full bath provides flexibility for guests or multi-generational living. Upstairs, the expansive primary suite offers a spa-like retreat with a soaking tub, separate shower, and dual vanities. Spacious secondary bedrooms, a large laundry room, and a versatile flex space make daily living even more convenient. For homes built on a slab, a finished bonus room adds extra versatility—perfect for a home office, playroom, or additional bedroom. The Ruby Floorplan also features a spacious 2-car garage and access to all that Stonegate Manor has to offer—a premier new construction community where luxury meets convenience. Located just 10 minutes from Hartsfield-Jackson Airport, with easy access to I-285 and I-75/85, the neighborhood is also close to top-rated schools such as Woodward Academy, KIPP, and Resurgens Hall Charter School. Don’t miss your chance to call this sought-after community home. Schedule your private tour today or stop by during our on-site office hours: Thursday–Friday (11–5), Saturday (11–3), and Sunday (12–4). Additional appointments are available throughout the week.






