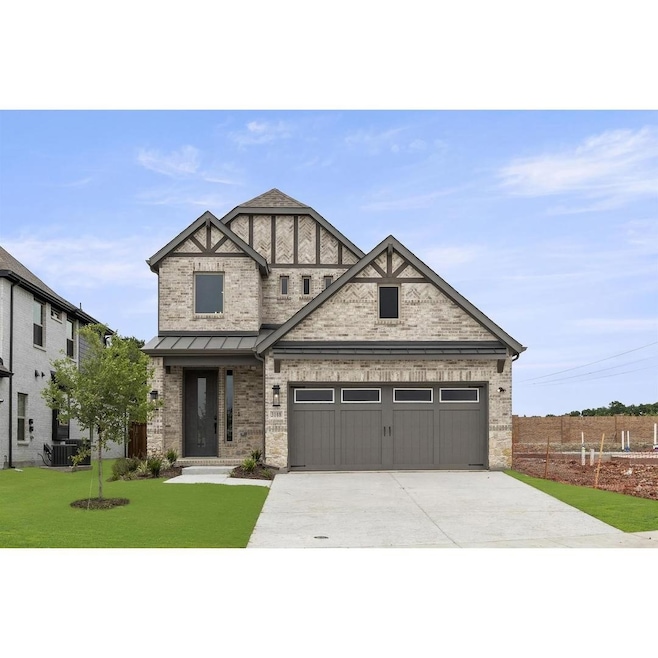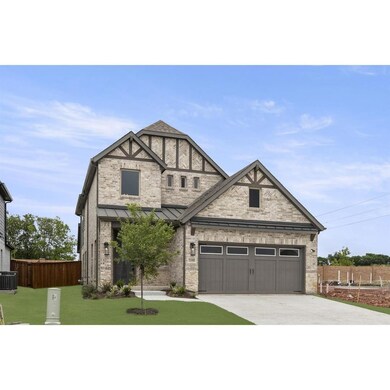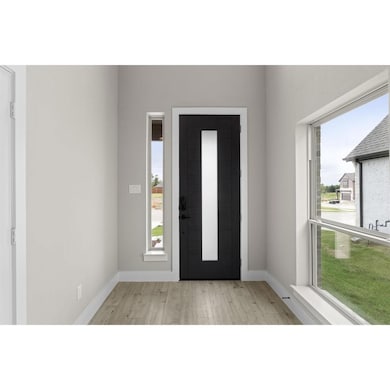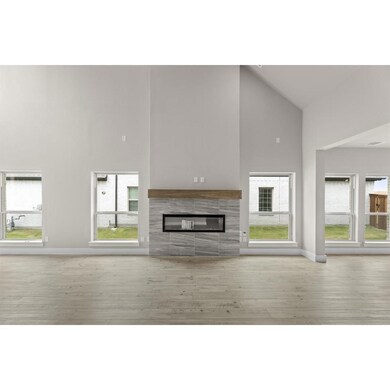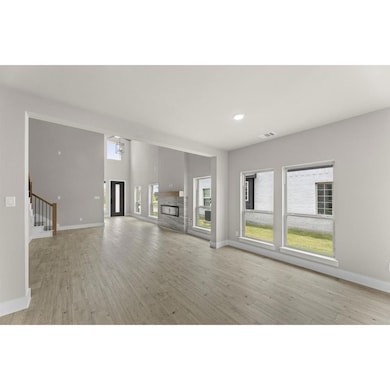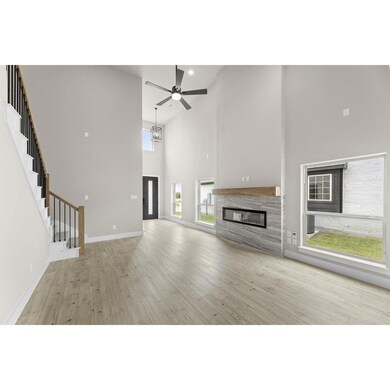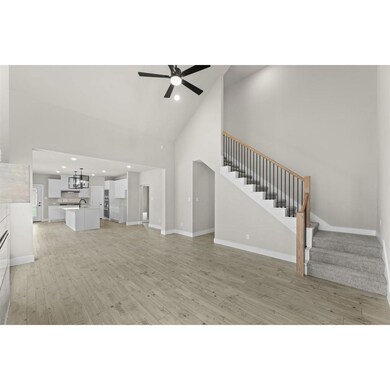Estimated payment $2,756/month
4
Beds
3.5
Baths
2,530
Sq Ft
$183
Price per Sq Ft
Highlights
- Fitness Center
- 0.63 Acre Lot
- Vaulted Ceiling
- New Construction
- Clubhouse
- Traditional Architecture
About This Home
MLS# 21113103 - Built by First Texas Homes - Ready Now! ~ Discover refined living with this thoughtfully designed home. The primary suite features a luxurious standing tub for ultimate relaxation. Enjoy privacy with no backyard neighbors, as the home backs to a quiet street. The oversized laundry room boasts built-in cabinets for added convenience. Upstairs, three secondary bedrooms offer versatility, including one with an en-suite bath. A gourmet kitchen with double ovens completes this exceptional home!
Home Details
Home Type
- Single Family
Est. Annual Taxes
- $2,715
Year Built
- Built in 2022 | New Construction
Lot Details
- 0.63 Acre Lot
- Lot Dimensions are 40' x 110'
- Wrought Iron Fence
- Wood Fence
- Private Yard
HOA Fees
- $90 Monthly HOA Fees
Parking
- 2 Car Attached Garage
- Garage Door Opener
Home Design
- Traditional Architecture
- Brick Exterior Construction
- Slab Foundation
- Composition Roof
Interior Spaces
- 2,530 Sq Ft Home
- 2-Story Property
- Wired For Sound
- Wired For Data
- Vaulted Ceiling
- Ceiling Fan
- Decorative Lighting
- Decorative Fireplace
- Gas Log Fireplace
- Electric Fireplace
Kitchen
- Double Convection Oven
- Gas Cooktop
- Microwave
- Dishwasher
- Wine Cooler
- Kitchen Island
- Disposal
Flooring
- Carpet
- Ceramic Tile
- Luxury Vinyl Plank Tile
Bedrooms and Bathrooms
- 4 Bedrooms
- Double Vanity
- Low Flow Plumbing Fixtures
Laundry
- Laundry Room
- Washer and Electric Dryer Hookup
Home Security
- Home Security System
- Smart Home
Eco-Friendly Details
- Rain or Freeze Sensor
- Ventilation
- Air Purifier
Outdoor Features
- Covered Patio or Porch
- Exterior Lighting
- Rain Gutters
Schools
- Judith Harlow Elementary School
- Anna High School
Utilities
- Air Filtration System
- Zoned Heating and Cooling System
- Vented Exhaust Fan
- Underground Utilities
- Tankless Water Heater
- High Speed Internet
- Cable TV Available
Listing and Financial Details
- Assessor Parcel Number R-12954-00K-0260-1
Community Details
Overview
- Association fees include all facilities
- Essex Association Management L.P. Association
- The Villages Of Hurricane Creek Subdivision
Amenities
- Clubhouse
Recreation
- Community Playground
- Fitness Center
- Community Pool
- Trails
Map
Create a Home Valuation Report for This Property
The Home Valuation Report is an in-depth analysis detailing your home's value as well as a comparison with similar homes in the area
Home Values in the Area
Average Home Value in this Area
Tax History
| Year | Tax Paid | Tax Assessment Tax Assessment Total Assessment is a certain percentage of the fair market value that is determined by local assessors to be the total taxable value of land and additions on the property. | Land | Improvement |
|---|---|---|---|---|
| 2025 | $2,715 | $308,704 | $92,625 | $216,079 |
| 2024 | $2,715 | $50,400 | $57,000 | -- |
| 2023 | $2,614 | $42,000 | $42,000 | -- |
Source: Public Records
Property History
| Date | Event | Price | List to Sale | Price per Sq Ft |
|---|---|---|---|---|
| 05/01/2024 05/01/24 | For Sale | $462,900 | -- | $183 / Sq Ft |
Source: North Texas Real Estate Information Systems (NTREIS)
Purchase History
| Date | Type | Sale Price | Title Company |
|---|---|---|---|
| Special Warranty Deed | -- | None Listed On Document |
Source: Public Records
Source: North Texas Real Estate Information Systems (NTREIS)
MLS Number: 21113103
APN: R-12954-00K-0260-1
Nearby Homes
- 3104 Summer Rain Ln
- 3100 Summer Rain Ln
- 3105 Summer Rain Ln
- 817 Meadow Spring Ln
- 3100 Lake Village Dr
- 801 Meadow Spring Ln
- 748 Wilderness Point Ln
- 3313 Creek Meadow Dr
- Elinor II Plan at The Villages of Hurricane Creek - Villages of Hurricane Creek
- Kiara Plan at The Villages of Hurricane Creek - Villages of Hurricane Creek
- Aurora Plan at The Villages of Hurricane Creek - Villages of Hurricane Creek
- Amelia Plan at The Villages of Hurricane Creek - Villages of Hurricane Creek
- Julieta Plan at The Villages of Hurricane Creek - Villages of Hurricane Creek
- Brooks Plan at The Villages of Hurricane Creek - Meadows 50'
- Sierra Plan at The Villages of Hurricane Creek - Meadows 50'
- Teton Plan at The Villages of Hurricane Creek - Meadows 50'
- Cascade Plan at The Villages of Hurricane Creek - Meadows 50'
- 512 Thorn Creek Dr
- Rainier Plan at The Villages of Hurricane Creek - Meadows 50'
- Manor Plan at The Villages of Hurricane Creek - Overlook 70'
- 3036 Still Creek Ln
- 3209 Loftwood Ln
- 740 Thorn Creek Dr
- 3404 Loftwood Ln
- 3408 Riverlawn Dr
- N/A S Cr Rd N
- 125 S Standridge Blvd Unit 312.1410399
- 125 S Standridge Blvd Unit 350.1410396
- 125 S Standridge Blvd Unit 318.1410400
- 125 S Standridge Blvd Unit 256.1408965
- 125 S Standridge Blvd Unit 226.1408968
- 125 S Standridge Blvd Unit 375.1408970
- 125 S Standridge Blvd Unit 246.1408987
- 125 S Standridge Blvd Unit 332.1408969
- 125 S Standridge Blvd Unit 358.1408986
- 125 S Standridge Blvd Unit 391.1408989
- 204 Hardwood Trail
- 125 S Standridge Blvd
- 151 S Buddy Hayes Blvd
- 405 Creekside Dr
