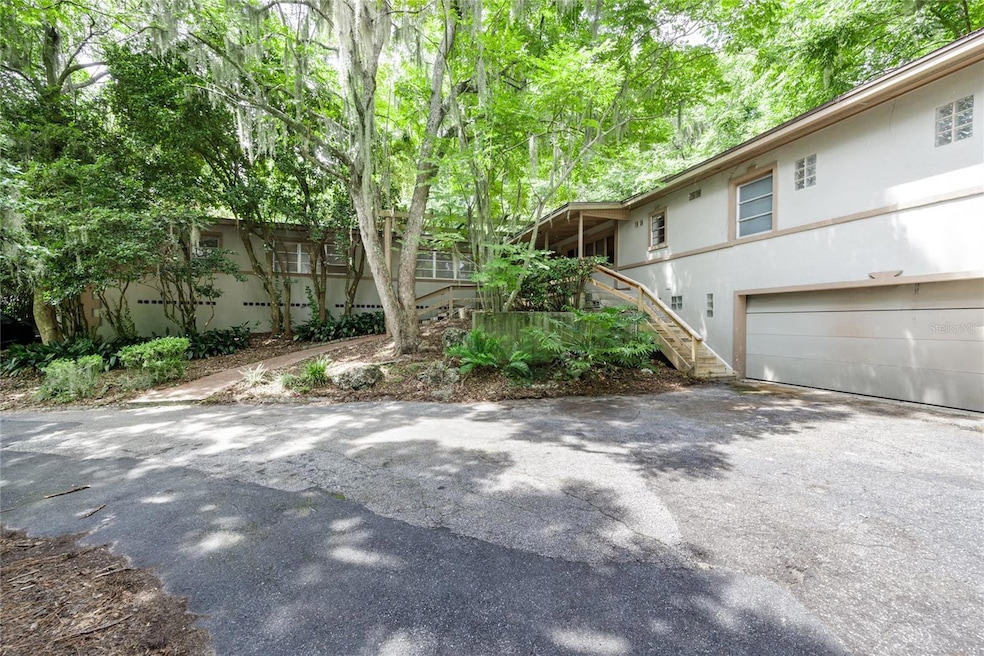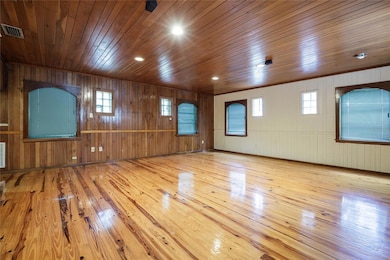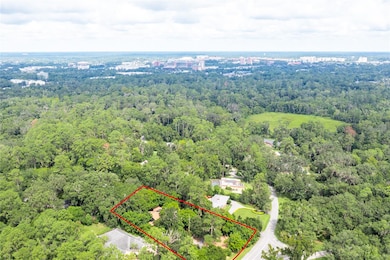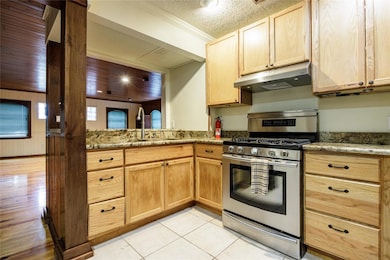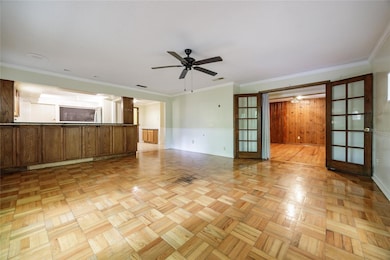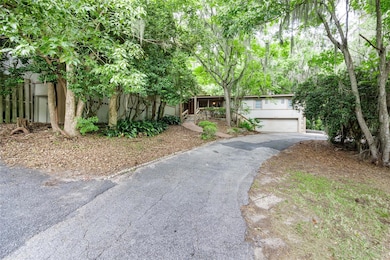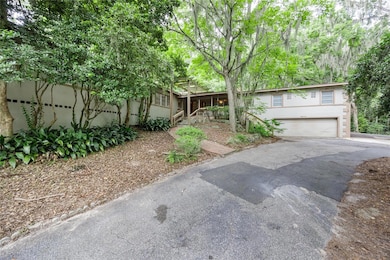3108 SW 2nd Ct Gainesville, FL 32601
Estimated payment $2,468/month
Highlights
- In Ground Spa
- Wood Flooring
- No HOA
- Eastside High School Rated A-
- Solid Surface Countertops
- Circular Driveway
About This Home
CALLING ALL INVESTORS!!! What a great opportunity here!! Discover this spacious 6-bedroom, 7-bathroom home in the highly desirable Colclough Hills neighborhood. Nestled on just under an acre, this property offers exceptional privacy while still being less than 10 minutes from both UF and Shands. The main home features 4 bedrooms and 4 bathrooms (3 having their own ensuites), providing plenty of room to spread out. In addition, there are two attached studio apartments—each with its own private entrance, living room, kitchen, and bathroom—making them perfect for guests, extended family, or rental opportunities. Inside, the home boasts a mix of tile and wood flooring throughout, combining style with easy maintenance. A spacious 2-car garage provides ample storage, while the circular driveway offers generous parking for family and visitors. With multiple living spaces and private accommodations, this property is truly an entertainer’s dream. While the home does need some TLC, its size, layout, and location make it an incredible opportunity that won’t last long. Call today to schedule your private showing!
Listing Agent
VANBEEK REALTY, LLC Brokerage Phone: 352-213-2312 License #3033763 Listed on: 08/26/2025
Home Details
Home Type
- Single Family
Est. Annual Taxes
- $4,548
Year Built
- Built in 1960
Lot Details
- 0.91 Acre Lot
- Southeast Facing Home
- Lot Has A Rolling Slope
- Landscaped with Trees
- Property is zoned RSF1
Parking
- 2 Car Attached Garage
- 2 Carport Spaces
- Bathroom In Garage
- Circular Driveway
Home Design
- Fixer Upper
- Block Foundation
- Shingle Roof
- Block Exterior
- Stucco
Interior Spaces
- 3,842 Sq Ft Home
- Ceiling Fan
- Wood Burning Fireplace
- French Doors
- Living Room
- Laundry Located Outside
Kitchen
- Eat-In Kitchen
- Microwave
- Dishwasher
- Solid Surface Countertops
Flooring
- Wood
- Ceramic Tile
Bedrooms and Bathrooms
- 6 Bedrooms
- In-Law or Guest Suite
- 7 Full Bathrooms
Outdoor Features
- In Ground Spa
- Rain Gutters
- Private Mailbox
Utilities
- Central Heating and Cooling System
- 2 Septic Tanks
Community Details
- No Home Owners Association
- Colclough Hill 1St Addn Clinch Grt Subdivision
Listing and Financial Details
- Visit Down Payment Resource Website
- Tax Lot 54
- Assessor Parcel Number 15700-054-000
Map
Home Values in the Area
Average Home Value in this Area
Tax History
| Year | Tax Paid | Tax Assessment Tax Assessment Total Assessment is a certain percentage of the fair market value that is determined by local assessors to be the total taxable value of land and additions on the property. | Land | Improvement |
|---|---|---|---|---|
| 2024 | $4,478 | $230,604 | -- | -- |
| 2023 | $4,478 | $223,888 | $0 | $0 |
| 2022 | $4,164 | $217,367 | $0 | $0 |
| 2021 | $4,122 | $211,036 | $0 | $0 |
| 2020 | $4,052 | $208,122 | $0 | $0 |
| 2019 | $4,054 | $203,443 | $0 | $0 |
| 2018 | $3,747 | $199,650 | $0 | $0 |
| 2017 | $3,753 | $195,550 | $0 | $0 |
| 2016 | $3,701 | $191,530 | $0 | $0 |
| 2015 | $3,748 | $190,200 | $0 | $0 |
| 2014 | $3,742 | $188,700 | $0 | $0 |
| 2013 | -- | $191,800 | $53,000 | $138,800 |
Property History
| Date | Event | Price | List to Sale | Price per Sq Ft | Prior Sale |
|---|---|---|---|---|---|
| 10/02/2025 10/02/25 | Price Changed | $399,000 | -11.1% | $104 / Sq Ft | |
| 09/22/2025 09/22/25 | For Sale | $449,000 | 0.0% | $117 / Sq Ft | |
| 09/03/2025 09/03/25 | Pending | -- | -- | -- | |
| 08/26/2025 08/26/25 | For Sale | $449,000 | +300.9% | $117 / Sq Ft | |
| 12/06/2021 12/06/21 | Off Market | $112,000 | -- | -- | |
| 08/31/2012 08/31/12 | Sold | $112,000 | -25.3% | $30 / Sq Ft | View Prior Sale |
| 08/01/2012 08/01/12 | Pending | -- | -- | -- | |
| 03/21/2012 03/21/12 | For Sale | $149,900 | -- | $40 / Sq Ft |
Purchase History
| Date | Type | Sale Price | Title Company |
|---|---|---|---|
| Special Warranty Deed | $112,000 | Attorney | |
| Deed | $100 | -- | |
| Quit Claim Deed | -- | -- | |
| Warranty Deed | $255,000 | -- | |
| Deed | $145,000 | -- | |
| Warranty Deed | $149,700 | -- | |
| Warranty Deed | $90,000 | -- | |
| Certificate Of Transfer | $100 | -- | |
| Deed | $100 | -- | |
| Warranty Deed | $100 | -- |
Mortgage History
| Date | Status | Loan Amount | Loan Type |
|---|---|---|---|
| Previous Owner | $180,000 | Purchase Money Mortgage |
Source: Stellar MLS
MLS Number: GC533563
APN: 15700-054-000
- 3007 SW 4th Ct
- 2707 S Main St
- 127 SE 16th Ave Unit S105
- 235 SE 16th Ave Unit 5
- 109 SE 16th Ave Unit Q101
- 109 SE 16th Ave Unit Q301
- 2506 SW 9th Dr
- 75 SE 16th Ave Unit A204
- 983 SW 25th Place
- 2754 SW 14th Dr Unit 111
- 2710 SW 14th Dr
- 2630 SW 14th Dr Unit 127
- TBD SW 16th Terrace
- 2732 SW 14th Dr Unit 216
- 2746 SW 14th Dr
- 2812 SW 14th Dr
- 2510 SW 14th Dr Unit 316
- 2510 SW 14th Dr
- 2526 SW 14th Dr Unit 212
- 2628 SW 14th Dr Unit 326
- 205 SE 16th Ave
- 235 SE 16th Ave Unit 5
- 109 SE 16th Ave Unit Q301
- 2506 SW 9th Dr
- 3301 SW 13th St
- 117 SE 16th Ave
- 89 SE 16th Ave Unit P303
- 2701 SW 13th St
- 1403 SE 1st St
- 3801 SW 13th St
- 2548 SW 13th St Unit ID1243568P
- 2548 SW 13th St Unit ID1243569P
- 2548 SW 13th St
- 2816 SW 14th Dr Unit 2816
- 2712 SW 14th Dr
- 309 SW 16th Ave
- 2205 SW 13th St
- 2824 SW 14th Dr
- 2490 SW 14th Dr Unit 23
- 1007 SW 16th Ave
