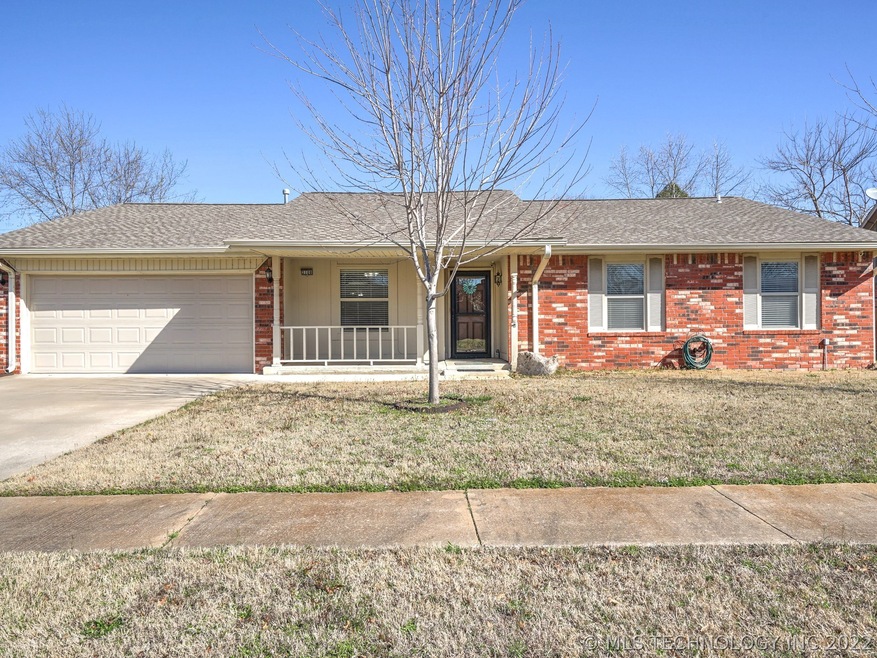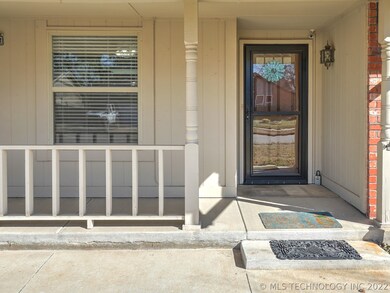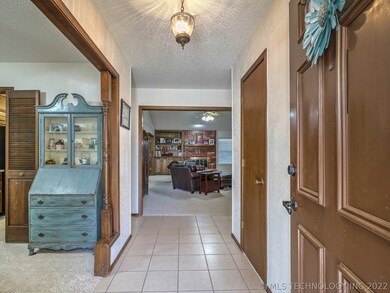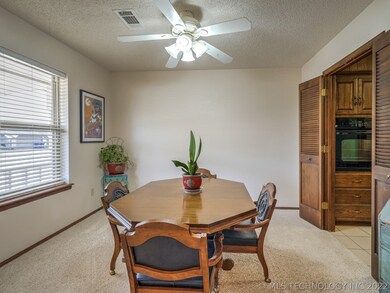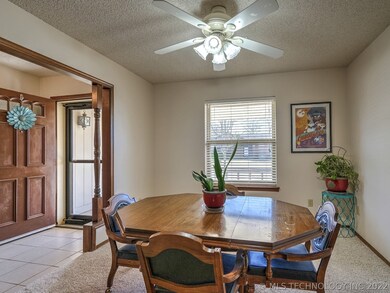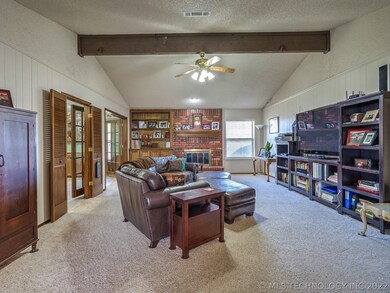
3108 W Broadway St Broken Arrow, OK 74012
Country Aire Estates NeighborhoodHighlights
- 0.23 Acre Lot
- Mature Trees
- Attic
- Peters Elementary School Rated 9+
- Vaulted Ceiling
- Community Pool
About This Home
As of May 2021What a fantastic home in Union school district. This energy efficient home has a 5 zoned HVAC system! Double paned aluminum replacement windows. Large vaulted ceiling living room with gas starter wood burning fireplace. Large kitchen with extra planning desk and buffet. Vinyl and brick exterior makes this home very low in maintenance. 8 camera hard wired security system stays with this great home in Country Aire Estates. This home will sell quickly! Extra hobby room off the laundry room.
Last Agent to Sell the Property
Coldwell Banker Select License #106373 Listed on: 03/19/2021

Last Buyer's Agent
Jay Johnson
Inactive Office License #182015
Home Details
Home Type
- Single Family
Est. Annual Taxes
- $1,934
Year Built
- Built in 1979
Lot Details
- 9,922 Sq Ft Lot
- South Facing Home
- Property is Fully Fenced
- Privacy Fence
- Mature Trees
HOA Fees
- $2 Monthly HOA Fees
Parking
- 2 Car Attached Garage
Home Design
- Brick Exterior Construction
- Slab Foundation
- Wood Frame Construction
- Fiberglass Roof
- Vinyl Siding
- Asphalt
Interior Spaces
- 1,946 Sq Ft Home
- 1-Story Property
- Vaulted Ceiling
- Ceiling Fan
- Wood Burning Fireplace
- Fireplace With Gas Starter
- Insulated Windows
- Aluminum Window Frames
- Washer and Gas Dryer Hookup
- Attic
Kitchen
- Built-In Oven
- Electric Oven
- Electric Range
- Microwave
- Plumbed For Ice Maker
- Dishwasher
- Laminate Countertops
- Disposal
Flooring
- Carpet
- Tile
Bedrooms and Bathrooms
- 3 Bedrooms
- 2 Full Bathrooms
Home Security
- Security System Owned
- Fire and Smoke Detector
Eco-Friendly Details
- Energy-Efficient Windows
Outdoor Features
- Covered Patio or Porch
- Shed
- Rain Gutters
Schools
- Peters Elementary School
- Union Middle School
- Union High School
Utilities
- Forced Air Zoned Heating and Cooling System
- Heating System Uses Gas
- Gas Water Heater
Listing and Financial Details
- Home warranty included in the sale of the property
Community Details
Overview
- Country Aire Estates IV Subdivision
- Mandatory home owners association
Recreation
- Community Pool
Ownership History
Purchase Details
Home Financials for this Owner
Home Financials are based on the most recent Mortgage that was taken out on this home.Purchase Details
Home Financials for this Owner
Home Financials are based on the most recent Mortgage that was taken out on this home.Purchase Details
Home Financials for this Owner
Home Financials are based on the most recent Mortgage that was taken out on this home.Purchase Details
Similar Homes in Broken Arrow, OK
Home Values in the Area
Average Home Value in this Area
Purchase History
| Date | Type | Sale Price | Title Company |
|---|---|---|---|
| Warranty Deed | $200,000 | Titan Title | |
| Warranty Deed | $140,000 | None Available | |
| Warranty Deed | $108,000 | Frisco Title Corp | |
| Deed | $76,000 | -- |
Mortgage History
| Date | Status | Loan Amount | Loan Type |
|---|---|---|---|
| Open | $196,377 | FHA | |
| Previous Owner | $142,907 | VA | |
| Previous Owner | $102,800 | Unknown | |
| Previous Owner | $60,000 | Purchase Money Mortgage |
Property History
| Date | Event | Price | Change | Sq Ft Price |
|---|---|---|---|---|
| 05/28/2021 05/28/21 | Sold | $200,000 | +2.6% | $103 / Sq Ft |
| 03/19/2021 03/19/21 | Pending | -- | -- | -- |
| 03/19/2021 03/19/21 | For Sale | $194,900 | +39.3% | $100 / Sq Ft |
| 06/26/2013 06/26/13 | Sold | $139,900 | -6.7% | $72 / Sq Ft |
| 02/13/2013 02/13/13 | Pending | -- | -- | -- |
| 02/13/2013 02/13/13 | For Sale | $149,900 | -- | $77 / Sq Ft |
Tax History Compared to Growth
Tax History
| Year | Tax Paid | Tax Assessment Tax Assessment Total Assessment is a certain percentage of the fair market value that is determined by local assessors to be the total taxable value of land and additions on the property. | Land | Improvement |
|---|---|---|---|---|
| 2024 | $2,795 | $22,340 | $3,128 | $19,212 |
| 2023 | $2,795 | $22,660 | $3,040 | $19,620 |
| 2022 | $2,863 | $22,000 | $3,276 | $18,724 |
| 2021 | $1,983 | $15,193 | $2,993 | $12,200 |
| 2020 | $1,934 | $14,721 | $3,068 | $11,653 |
| 2019 | $1,931 | $14,721 | $3,068 | $11,653 |
| 2018 | $1,926 | $14,721 | $3,068 | $11,653 |
| 2017 | $1,951 | $15,721 | $3,276 | $12,445 |
| 2016 | $1,884 | $15,400 | $3,276 | $12,124 |
| 2015 | $1,885 | $15,400 | $3,276 | $12,124 |
| 2014 | $1,873 | $15,400 | $3,276 | $12,124 |
Agents Affiliated with this Home
-
Joanna Baker

Seller's Agent in 2021
Joanna Baker
Coldwell Banker Select
(918) 814-8233
2 in this area
72 Total Sales
-
J
Buyer's Agent in 2021
Jay Johnson
Inactive Office
-
W
Seller's Agent in 2013
Walter Broach
Inactive Office
Map
Source: MLS Technology
MLS Number: 2107662
APN: 83495-84-09-06360
- 3001 W Broadway St
- 104 S Joshua Ave
- 113 S Kalanchoe Ave
- 3301 W Broadway Ct
- 205 S Kalanchoe Ave W
- 200 S Indianwood Ave
- 300 S Hemlock Ave
- 301 N Magnolia Ave
- 3301 W Elgin St
- 2640 W Dallas St
- 208 N Nyssa Ave
- 3309 W Freeport St
- 2604 W Broadway St
- 2640 W Fort Worth Place
- 2532 W Broadway St
- 2528 W Commercial St
- 3701 W Dallas St
- 2516 W Dallas Ct
- 2509 W Broadway St
- 619 S Magnolia Place
