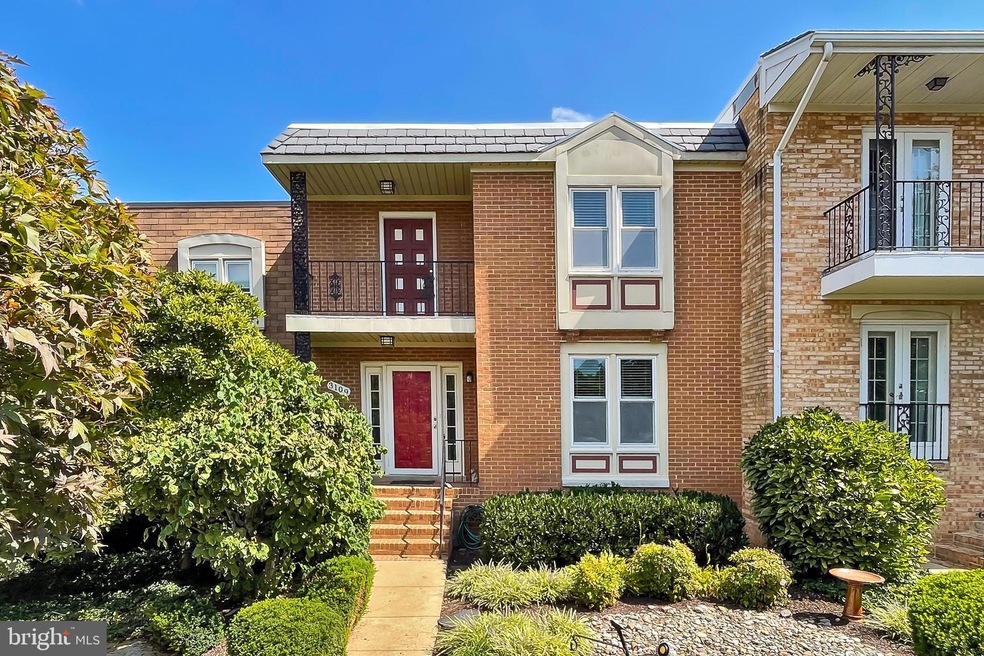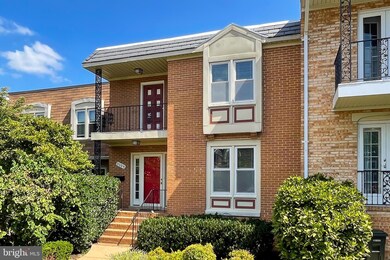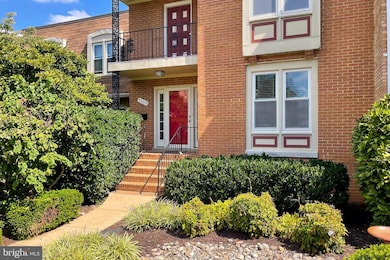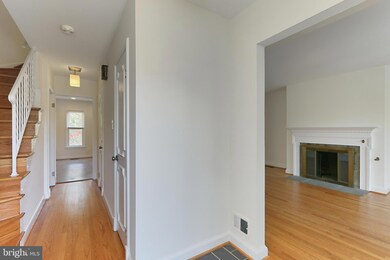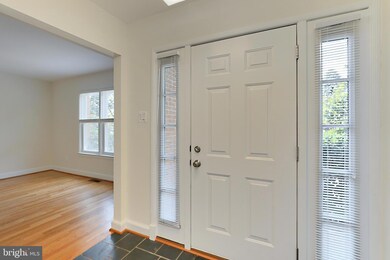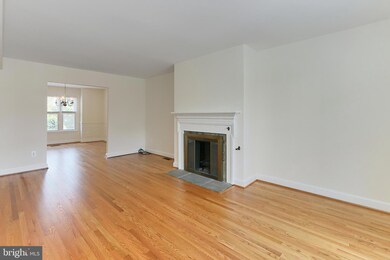
3109 14th St S Arlington, VA 22204
Douglas Park NeighborhoodHighlights
- Colonial Architecture
- Recreation Room
- Wood Flooring
- Thomas Jefferson Middle School Rated A-
- Traditional Floor Plan
- Space For Rooms
About This Home
As of October 2024Welcome to this move-in ready 3-bedroom, 2.5-bath, 3-level townhouse in the quiet Court De Maisons community. This spacious home features a freshly painted interior, refinished hardwood floors, and new carpet in the lower-level rec room. Flooded with natural light, the home boasts a beautifully updated kitchen with space for a small table. Also on the main level is a large living room with wood burning fireplace, a formal dining room with classy wainscoting, and a powder room. Upstairs you will find sizable bedrooms, and a remodeled hall bath. The primary suite includes dual closets, an updated bathroom, and a Juliet balcony. The lower level offers a huge recreation room with a wood burning fireplace and a walk out entry leading to a private, fenced yard with a large brick patio. Enjoy nearby amenities like the Arlington Cinema & Drafthouse, Columbia Pike’s shopping, restaurants, Walter Reed Community Center and easy access to public transportation, I-395, and Rt. 50.
Townhouse Details
Home Type
- Townhome
Est. Annual Taxes
- $7,918
Year Built
- Built in 1968
Lot Details
- 2,500 Sq Ft Lot
- Wood Fence
- Landscaped
- Back and Front Yard
- Property is in very good condition
HOA Fees
- $42 Monthly HOA Fees
Home Design
- Colonial Architecture
- Brick Exterior Construction
- Block Foundation
Interior Spaces
- Property has 3 Levels
- Traditional Floor Plan
- Chair Railings
- Ceiling Fan
- 2 Fireplaces
- Entrance Foyer
- Living Room
- Formal Dining Room
- Recreation Room
- Utility Room
Kitchen
- Galley Kitchen
- Electric Oven or Range
- Built-In Microwave
- Dishwasher
- Stainless Steel Appliances
- Disposal
Flooring
- Wood
- Carpet
- Vinyl
Bedrooms and Bathrooms
- 3 Bedrooms
- En-Suite Primary Bedroom
Laundry
- Electric Dryer
- Washer
Partially Finished Basement
- Walk-Out Basement
- Basement Fills Entire Space Under The House
- Connecting Stairway
- Rear Basement Entry
- Space For Rooms
- Laundry in Basement
- Basement with some natural light
Parking
- 1 Parking Space
- Private Parking
- Paved Parking
- Parking Lot
Outdoor Features
- Patio
Schools
- Drew Model Elementary School
- Jefferson Middle School
- Wakefield High School
Utilities
- Forced Air Heating and Cooling System
- Electric Water Heater
Community Details
- Cdm Homeowners Association
- Court Des Maisons Subdivision
Listing and Financial Details
- Tax Lot 5
- Assessor Parcel Number 32-018-034
Ownership History
Purchase Details
Home Financials for this Owner
Home Financials are based on the most recent Mortgage that was taken out on this home.Similar Homes in Arlington, VA
Home Values in the Area
Average Home Value in this Area
Purchase History
| Date | Type | Sale Price | Title Company |
|---|---|---|---|
| Deed | $860,000 | Commonwealth Land Title |
Mortgage History
| Date | Status | Loan Amount | Loan Type |
|---|---|---|---|
| Open | $688,000 | New Conventional |
Property History
| Date | Event | Price | Change | Sq Ft Price |
|---|---|---|---|---|
| 10/31/2024 10/31/24 | Sold | $860,000 | 0.0% | $385 / Sq Ft |
| 10/04/2024 10/04/24 | Price Changed | $860,000 | -4.4% | $385 / Sq Ft |
| 09/18/2024 09/18/24 | For Sale | $900,000 | -- | $403 / Sq Ft |
Tax History Compared to Growth
Tax History
| Year | Tax Paid | Tax Assessment Tax Assessment Total Assessment is a certain percentage of the fair market value that is determined by local assessors to be the total taxable value of land and additions on the property. | Land | Improvement |
|---|---|---|---|---|
| 2025 | $8,164 | $790,300 | $460,000 | $330,300 |
| 2024 | $7,918 | $766,500 | $450,000 | $316,500 |
| 2023 | $7,588 | $736,700 | $450,000 | $286,700 |
| 2022 | $7,283 | $707,100 | $425,000 | $282,100 |
| 2021 | $6,691 | $649,600 | $375,000 | $274,600 |
| 2020 | $6,644 | $647,600 | $340,000 | $307,600 |
| 2019 | $5,942 | $579,100 | $300,000 | $279,100 |
| 2018 | $5,630 | $559,600 | $290,000 | $269,600 |
| 2017 | $5,446 | $541,400 | $276,000 | $265,400 |
| 2016 | $5,421 | $547,000 | $270,000 | $277,000 |
| 2015 | $5,295 | $531,600 | $263,000 | $268,600 |
| 2014 | $4,977 | $499,700 | $250,000 | $249,700 |
Agents Affiliated with this Home
-
Casey O'Neal

Seller's Agent in 2024
Casey O'Neal
Compass
(703) 217-9090
5 in this area
190 Total Sales
-
Michelle Doherty

Buyer's Agent in 2024
Michelle Doherty
Real Living at Home
(703) 501-1364
4 in this area
184 Total Sales
Map
Source: Bright MLS
MLS Number: VAAR2048636
APN: 32-018-034
- 3153 14th St S
- 3202 13th Rd S
- 1114 S Highland St Unit 1
- 1415 S Edgewood St Unit 463
- 2801 16th Rd S Unit 2801A
- 1108 S Edgewood St
- 1400 S Barton St Unit 435
- 2917 18th St S
- 2600 16th St S Unit 696
- 2600 16th St S Unit 711
- 1300 S Barton St Unit 334
- 1710 S Monroe St
- 3711 16th St S
- 3734 12th St S
- 919 S Monroe St
- 1615 S Oakland St
- 3809 13th St S
- 1932 S Kenmore St
- 828 S Highland St
- 1016 S Wayne St Unit 101
