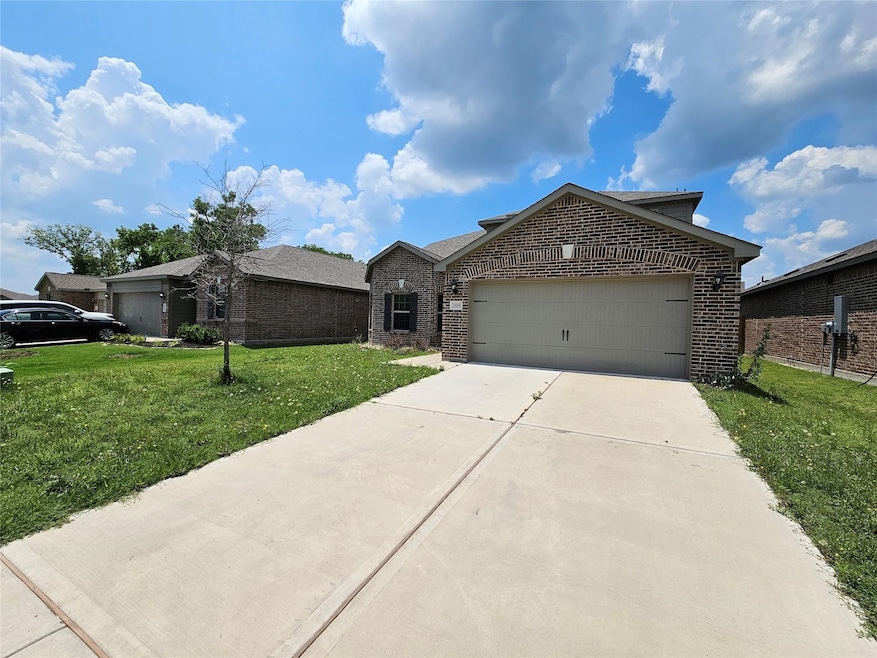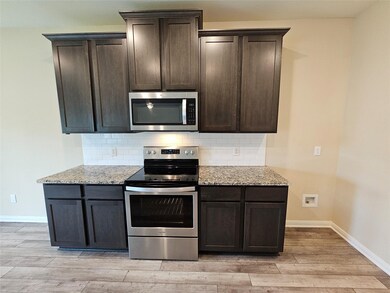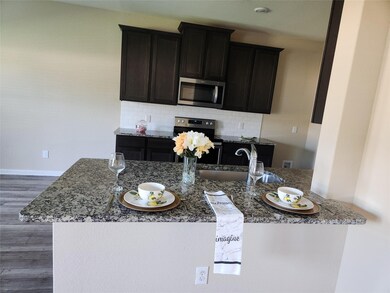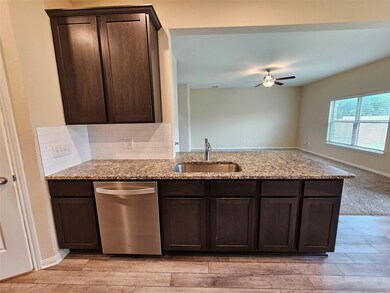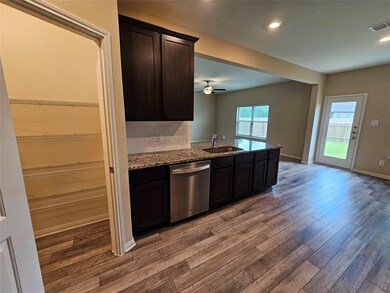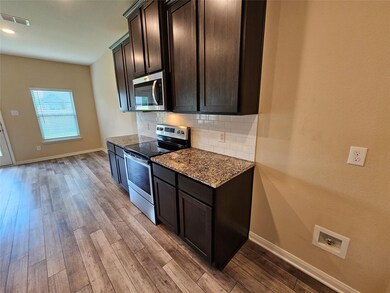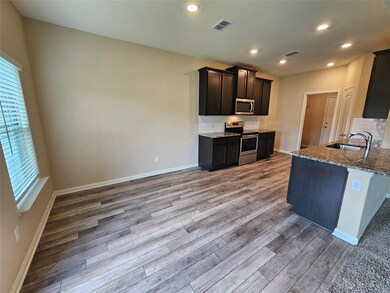Highlights
- Traditional Architecture
- Walk-In Pantry
- Dogs Allowed
- Breakfast Area or Nook
- 2 Car Attached Garage
About This Home
Fabulous 4 bedrooms and 2.5 baths. Walk right into the quaint living room and open concept kitchen with breakfast nook. The kitchen boasts stainless steel appliances, large walk-in pantry, granite countertops and a beautiful white backsplash. Easy access to the large backyard. 3 spacious bedrooms and 1 full bath upstairs. Master suite is on the first floor and has a bay window for extra sitting area. The ensuite has roomy double vanity sinks. Tiled separate shower and a huge master closet. The home is in a great neighborhood that has a community swimming pool, splash pad and walking trails. Close to shopping and restaurants. You won't want to miss this beauty. Come see it before it's gone. *** All Real Property Management Focus residents are enrolled in the Resident Benefits Package (RBP) for $49.95 per month which includes renter's insurance, credit building to help boost your credit score with timely rent payments, $1M Identity Protection, HVAC air filter delivery and move-in concierge service making utility connection and home service setup a breeze. ***
Listing Agent
Real Property Management Focus Brokerage Phone: 469-820-0088 License #0717294 Listed on: 11/15/2025
Home Details
Home Type
- Single Family
Est. Annual Taxes
- $7,156
Year Built
- Built in 2019
Lot Details
- 6,011 Sq Ft Lot
Parking
- 2 Car Attached Garage
- Front Facing Garage
- Multiple Garage Doors
Home Design
- Traditional Architecture
- Brick Exterior Construction
Interior Spaces
- 2,177 Sq Ft Home
- 2-Story Property
Kitchen
- Breakfast Area or Nook
- Walk-In Pantry
- Electric Range
- Microwave
- Dishwasher
- Disposal
Bedrooms and Bathrooms
- 4 Bedrooms
Schools
- Joe K Bryant Elementary School
- Anna High School
Listing and Financial Details
- Residential Lease
- Property Available on 11/24/25
- Tenant pays for all utilities, cable TV, insurance
- 12 Month Lease Term
- Legal Lot and Block 62 / D
- Assessor Parcel Number R1175900D06201
Community Details
Overview
- Northpointe Crossing Ph 4 West & Ph 4 East Subdivision
Pet Policy
- Pet Deposit $350
- 2 Pets Allowed
- Dogs Allowed
Map
Source: North Texas Real Estate Information Systems (NTREIS)
MLS Number: 21113680
APN: R-11759-00D-0620-1
- 132 Collin St
- 216 Foster Ln
- 306 Garrett Ct
- 216 Ryan St
- 104 Ryan St
- 3020 Earl Rd
- 3000 Parker Rd
- 2713 Dustin Trail
- 336 Carlyle St
- 121 Mill St
- 118 Scarlet View
- 3316 Dumas Dr
- 1340 County Road 1106
- 113 Oriole Dr
- 2509 Margaret Ln
- 2613 Plantation Dr
- 612 Amenduni Ln
- 257 Cyrus St
- 2328 Stefani St
- 222 Park Ave
