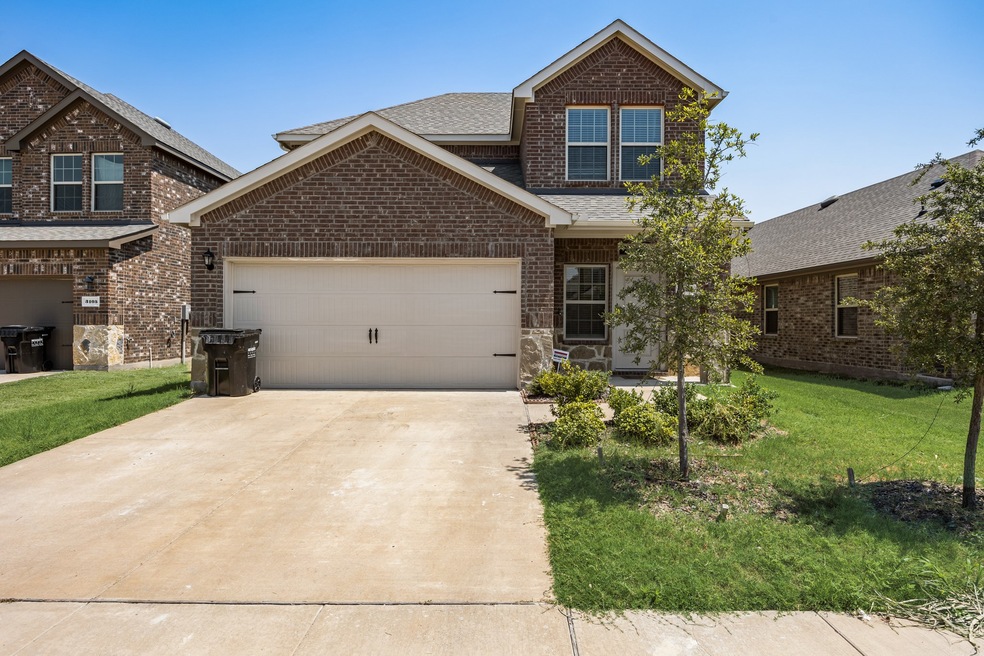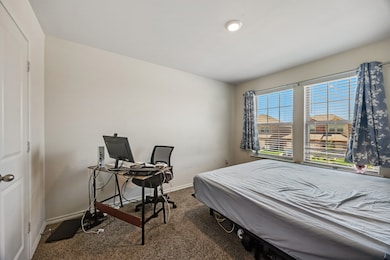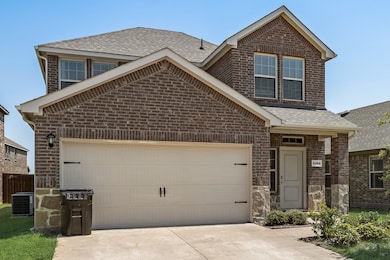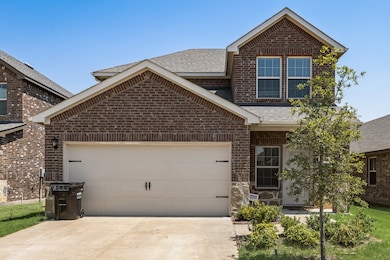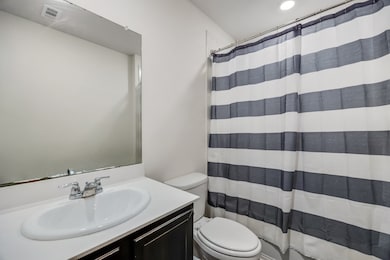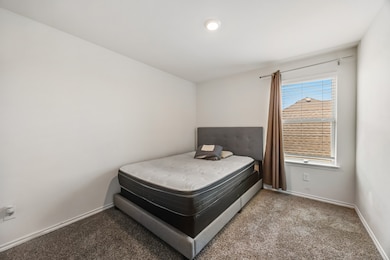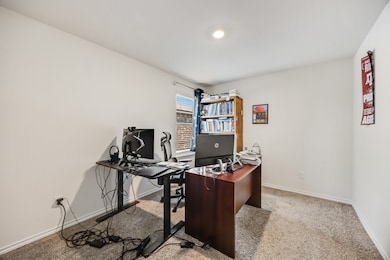3109 Grimaldo Dr Unit 1 Forney, TX 75126
Estimated payment $2,330/month
Highlights
- Fitness Center
- Fireplace in Bedroom
- Wood Flooring
- Community Lake
- Traditional Architecture
- 4-minute walk to Trailwind Park
About This Home
3109 Grimaldo Drive is a beautifully designed Home offering the perfect blend of style, comfort and resort - style living. This 2281 Sq ft two story Home features sleek LVP flooring, a spacious owner's suite with an elegant tray ceiling, an oversized shower. and large windows for natural light. Upstairs, a versatile loft provides additional living space and smart Home wiring adds modern convenience. The private primary suite offers a spa - inspired ensuite with dual sinks, a walk - in closet with 4 bedrooms, 2 full bath, 1 half bath and a spacious upstairs game room. This home is designed for comfort and flexibility
Listing Agent
Keller Williams Rockwall Brokerage Phone: 972-772-7000 License #0830350 Listed on: 08/20/2025

Home Details
Home Type
- Single Family
Est. Annual Taxes
- $7,118
Year Built
- Built in 2022
Lot Details
- Wood Fence
HOA Fees
- $92 Monthly HOA Fees
Parking
- 2 Car Attached Garage
Home Design
- Traditional Architecture
- Brick Exterior Construction
- Slab Foundation
- Wood Siding
Interior Spaces
- 2,281 Sq Ft Home
- 2-Story Property
- Built-In Features
- Ceiling Fan
- Decorative Lighting
- Electric Fireplace
- Gas Fireplace
- Bay Window
- Family Room with Fireplace
- Living Room with Fireplace
- Dining Room with Fireplace
Kitchen
- Eat-In Kitchen
- Built-In Gas Range
- Microwave
- Dishwasher
- Granite Countertops
- Fireplace in Kitchen
Flooring
- Wood
- Carpet
- Tile
- Vinyl
Bedrooms and Bathrooms
- 4 Bedrooms
- Fireplace in Bedroom
- Walk-In Closet
- Fireplace in Bathroom
Laundry
- Washer
- Laundry Chute
Home Security
- Home Security System
- Fire and Smoke Detector
Accessible Home Design
- Accessible Full Bathroom
- Accessible Bedroom
- Accessible Kitchen
- Accessible Doors
- Accessible Entrance
- Accessible Electrical and Environmental Controls
Outdoor Features
- Covered Patio or Porch
- Exterior Lighting
Schools
- Willett Elementary School
- Forney High School
Utilities
- Central Heating and Cooling System
- Electric Water Heater
Listing and Financial Details
- Legal Lot and Block 31 / H
- Assessor Parcel Number 218704
Community Details
Overview
- Association fees include security
- Ccmc Association
- Trailwind Ph 2 Subdivision
- Community Lake
Recreation
- Community Playground
- Fitness Center
- Community Pool
- Park
- Trails
Map
Home Values in the Area
Average Home Value in this Area
Tax History
| Year | Tax Paid | Tax Assessment Tax Assessment Total Assessment is a certain percentage of the fair market value that is determined by local assessors to be the total taxable value of land and additions on the property. | Land | Improvement |
|---|---|---|---|---|
| 2025 | $5,831 | $301,000 | $75,000 | $226,000 |
| 2024 | $5,831 | $297,575 | $75,000 | $222,575 |
| 2023 | $4,459 | $338,000 | $75,000 | $263,000 |
| 2022 | $1,190 | $49,000 | $49,000 | $0 |
Property History
| Date | Event | Price | List to Sale | Price per Sq Ft |
|---|---|---|---|---|
| 08/20/2025 08/20/25 | For Sale | $315,000 | -- | $138 / Sq Ft |
Source: North Texas Real Estate Information Systems (NTREIS)
MLS Number: 21041562
APN: 218704
- 3025 Frazier St
- 3021 Karsen Ln
- 3413 Perman Dr
- 3056 Glazner Dr
- 3012 Glazner Dr
- 3113 Glazner Dr
- 2029 Karsen Ln
- 2020 Sterling Gate Dr
- 2008 Karsen Ln
- 2005 Sterling Gate Dr
- 2004 Karsen Ln
- 2700 Tanner St
- 2022 Wellington Point
- 2009 Cooper Ridge Ln
- 850 Levi Ln
- 1420 Arabella Ave
- 3210 Emerson Rd
- 4034 Heavenly Way
- 3112 Splendid Ct
- 3103 Splendid Ct
- 1035 Sadie St
- 3141 Glazner Dr
- 1230 Ophelia Rd
- 1275 Ophelia Rd
- 2305 Willard Way
- 3080 Seth Ln
- 2320 Willard Way
- 2515 Leona St
- 3330 Emerson Rd
- 2012 Wagon Trail
- 2038 Stagecoach Trail
- 12366 Farm To Market Road 2932
- 1995 Kickapoo Trail
- 2106 Blakehill Dr
- 4043 Eagle Dr
- 4002 Bighorn Dr
- 2913 Meadowlands Dr
- 2702 Island Palm Ct
- 2917 Meadowlands Dr
- 2926 S Griffin Ln
